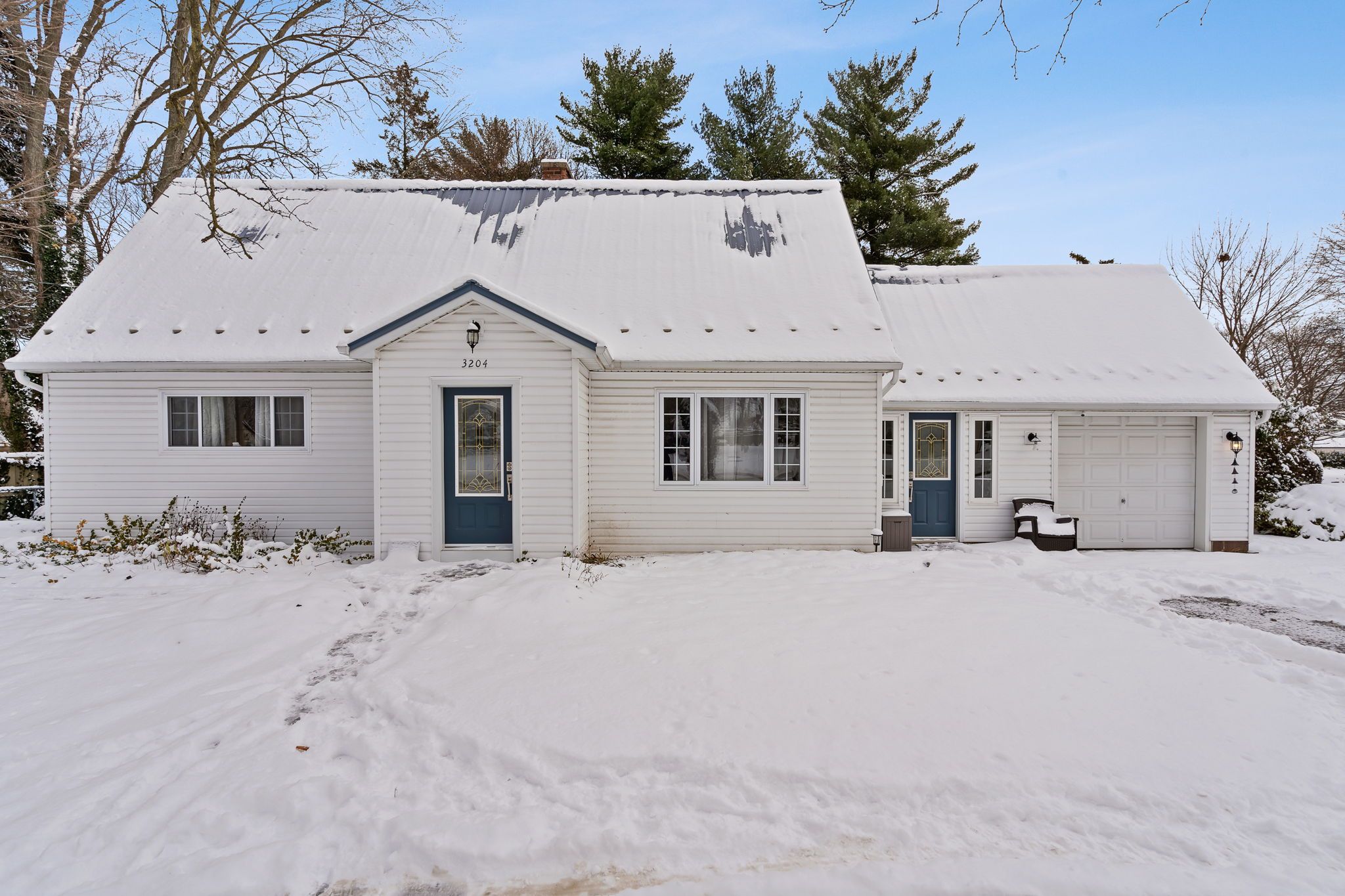$1,199,500
3204 Saint Paul Avenue, Niagara Falls, ON L2J 2M1
205 - Church's Lane, Niagara Falls,




































 Properties with this icon are courtesy of
TRREB.
Properties with this icon are courtesy of
TRREB.![]()
Welcome to this stunning home, located on an oversized treed lot in one of Niagara Falls most desirable neighborhoods. Boasting unmatched curb appeal, this property is a true standout and a gem in the area. Currently configured as three separate rental units, it offers incredible income potential for investors or those seeking a multi-generational living arrangement. Alternatively, it can be easily converted back into a spacious single-family home to suit your needs.The oversized lot provides tranquility and privacy, making it perfect for outdoor relaxation or family gatherings. Situated near the citys best schools, parks, and amenities, the location is ideal for families and professionals alike. The homes well-maintained exterior and tasteful design ensure it is as beautiful as it is functional. Numerous updates throughout the property make it move-in ready while still allowing room for personal touches. Whether youre looking for a profitable investment or a dream family home in a prime location, this property is a rare opportunity you dont want to miss. Schedule your showing today!
- HoldoverDays: 90
- Architectural Style: 2-Storey
- Property Type: Residential Freehold
- Property Sub Type: Detached
- DirectionFaces: East
- GarageType: Attached
- Directions: STAMFORD GREEN DR & ST PAUL
- Tax Year: 2024
- Parking Features: Private Double
- ParkingSpaces: 6
- Parking Total: 7
- WashroomsType1: 1
- WashroomsType1Level: Main
- WashroomsType2: 1
- WashroomsType2Level: Second
- WashroomsType3: 1
- WashroomsType3Level: Basement
- BedroomsAboveGrade: 4
- Basement: Finished, Apartment
- Cooling: Central Air
- HeatSource: Gas
- HeatType: Forced Air
- ConstructionMaterials: Vinyl Siding
- Roof: Metal
- Sewer: Sewer
- Foundation Details: Other
- Parcel Number: 642760036
- LotSizeUnits: Feet
- LotDepth: 110.38
- LotWidth: 80
| School Name | Type | Grades | Catchment | Distance |
|---|---|---|---|---|
| {{ item.school_type }} | {{ item.school_grades }} | {{ item.is_catchment? 'In Catchment': '' }} | {{ item.distance }} |





































