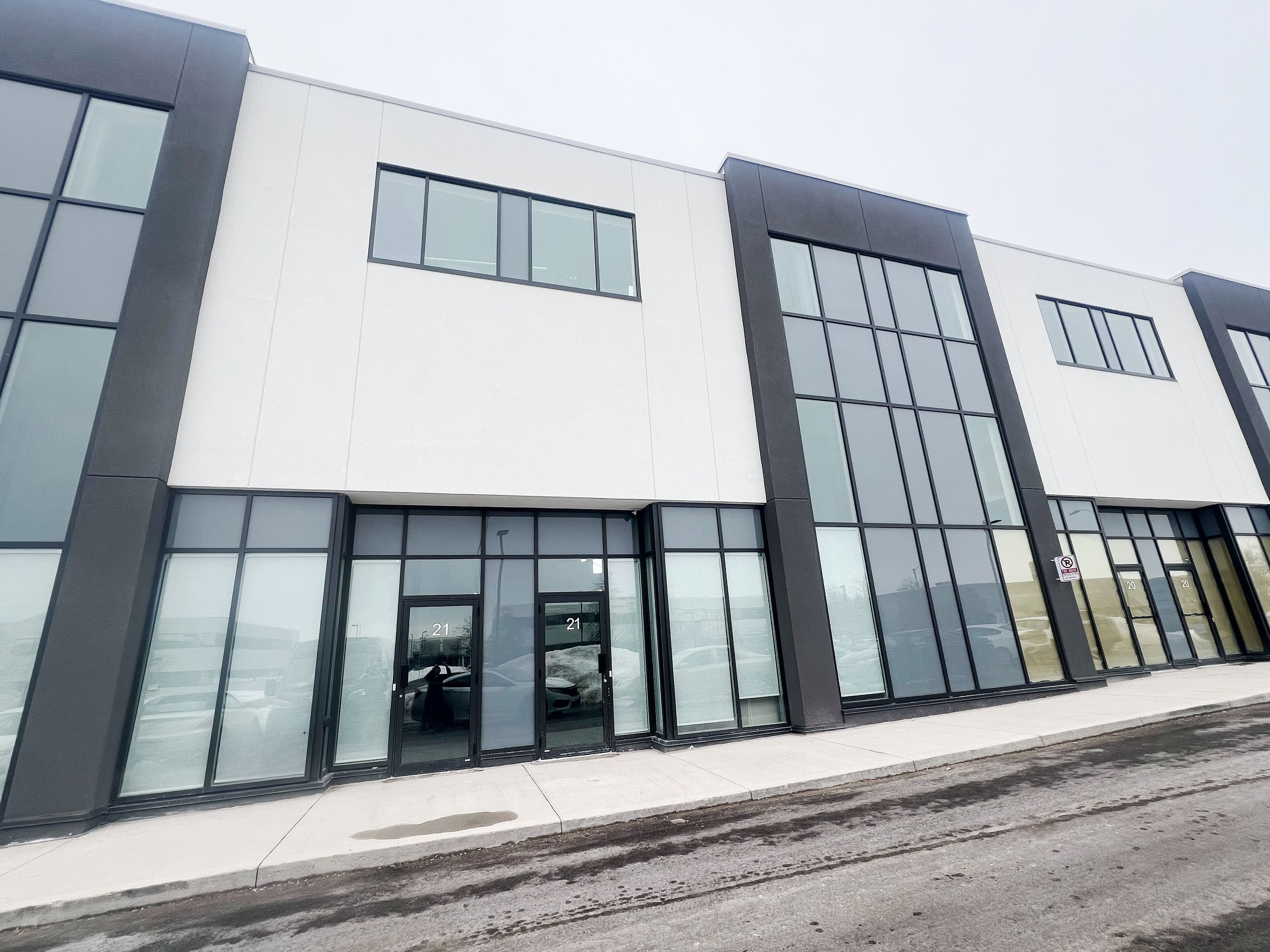$2,450,000
#21 - 5270 Solar Drive, Mississauga, ON L4W 0G7
Airport Corporate, Mississauga,








 Properties with this icon are courtesy of
TRREB.
Properties with this icon are courtesy of
TRREB.![]()
Introducing Unit 21 at 5270 Solar Drive, one of the largest and most sought-after industrial condo units in the prestigious Airport Corporate Centre in Mississauga. This unit offers a total of 3,860 sq. ft., featuring 2,337 sq. ft. of ground floor space and an additional 1,523sq. ft. mezzanine, designed for maximum functionality and efficiency. With E1 zoning, this versatile space accommodates a variety of business uses, including warehousing, manufacturing, office operations, medical, Science and Tech facility, Veterinary Clinic, recreational, commercial school, and financial institutions. Located in a highly desirable area, this unit provides seamless connectivity to major highways, including the 401, 403, 410, and 427, and is just minutes away from Toronto Pearson International Airport. The unit boasts 27clear height, allowing ample vertical storage capacity, and comes equipped with an oversized drive-in door for easy loading and unloading(not suitable for 53 trucks). 100 amp/600 volt electrical service. The modern stuccoe xterior, high-end architectural design, and premium finishes make this an excellent choice for businesses looking for a professional and efficient workspace.
- HoldoverDays: 60
- Property Type: Commercial
- Property Sub Type: Industrial
- GarageType: Outside/Surface
- Directions: Dixie Rd / Eglinton Ave E
- Tax Year: 2024
- ParkingSpaces: 2
- WashroomsType1: 1
- Cooling: Yes
- HeatType: Electric Forced Air
- Building Area Total: 3860
- Building Area Units: Square Feet
- LotSizeUnits: Feet
| School Name | Type | Grades | Catchment | Distance |
|---|---|---|---|---|
| {{ item.school_type }} | {{ item.school_grades }} | {{ item.is_catchment? 'In Catchment': '' }} | {{ item.distance }} |









