$1,198,000
$100,0005451 Ontario Avenue, Niagara Falls, ON L2E 3S4
210 - Downtown, Niagara Falls,
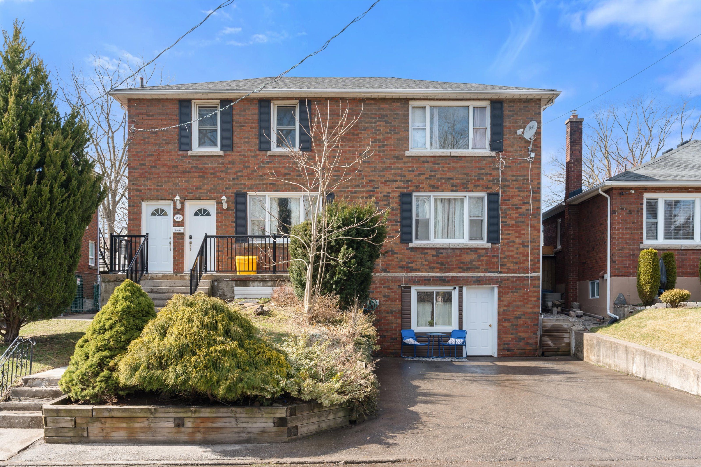


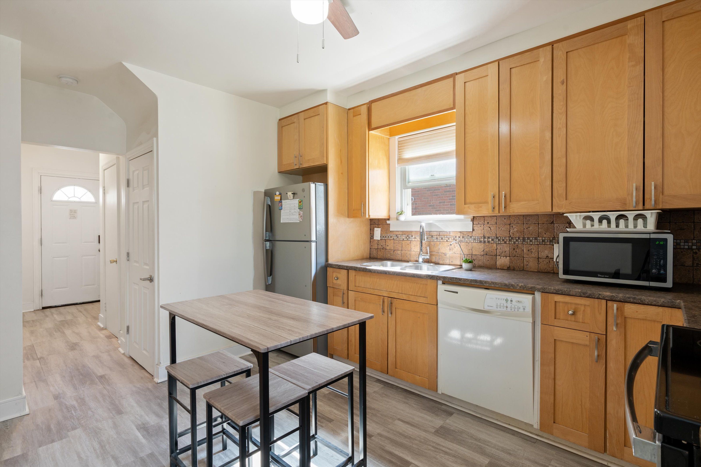



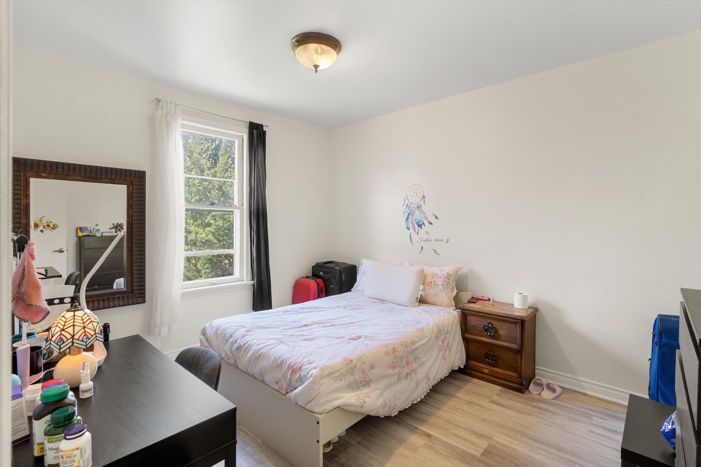
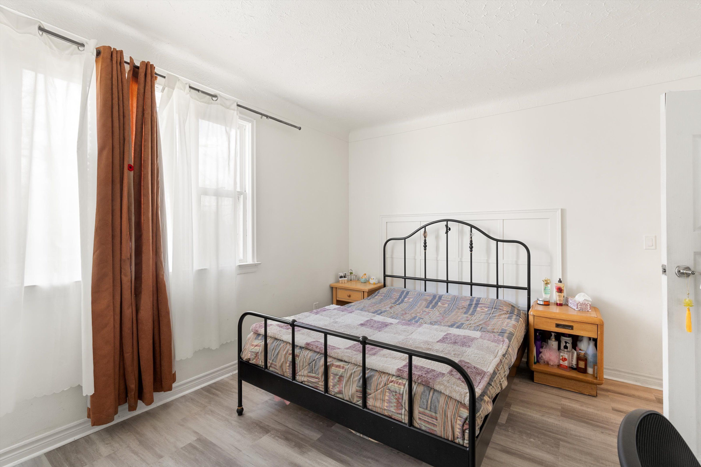
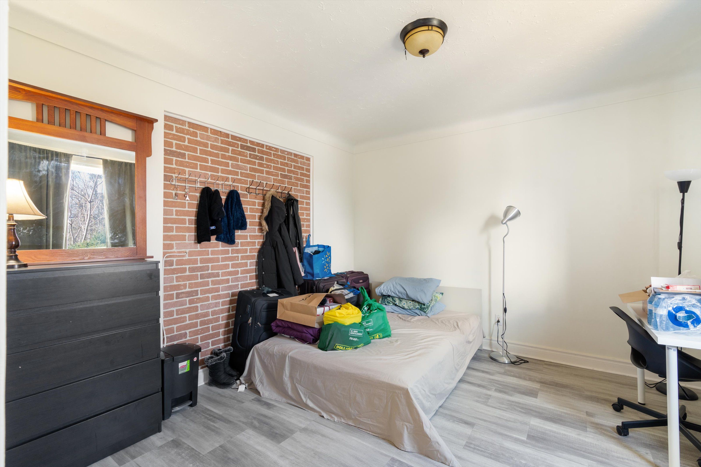
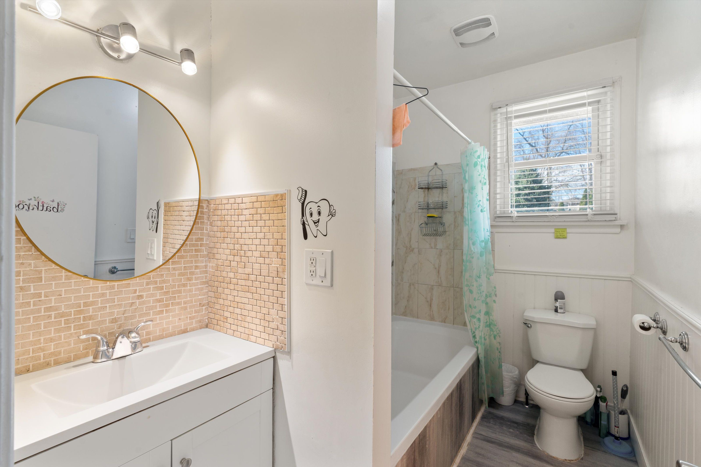

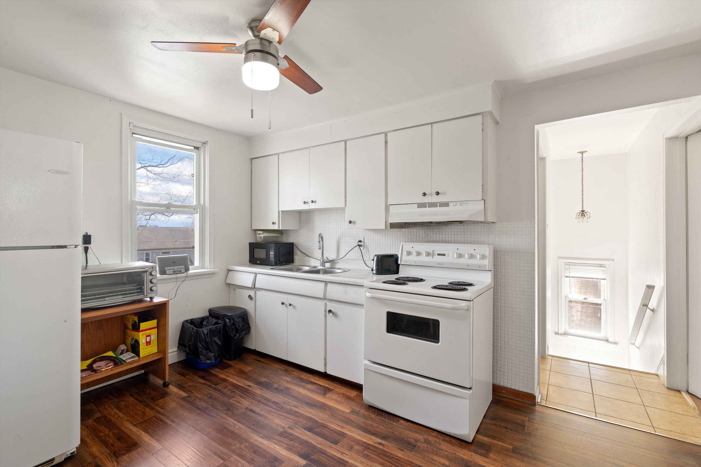




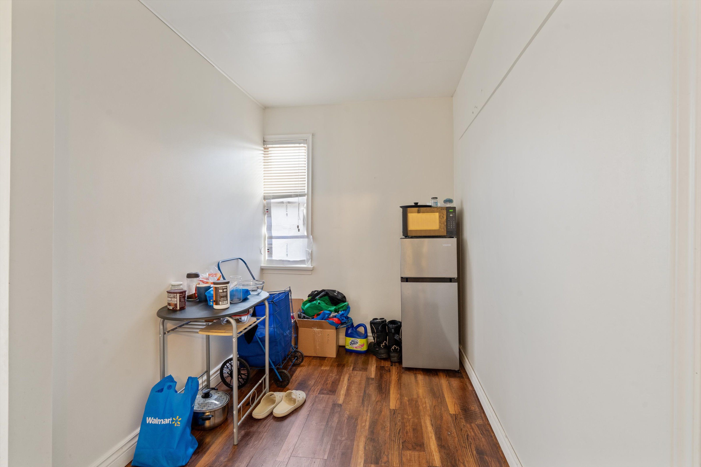










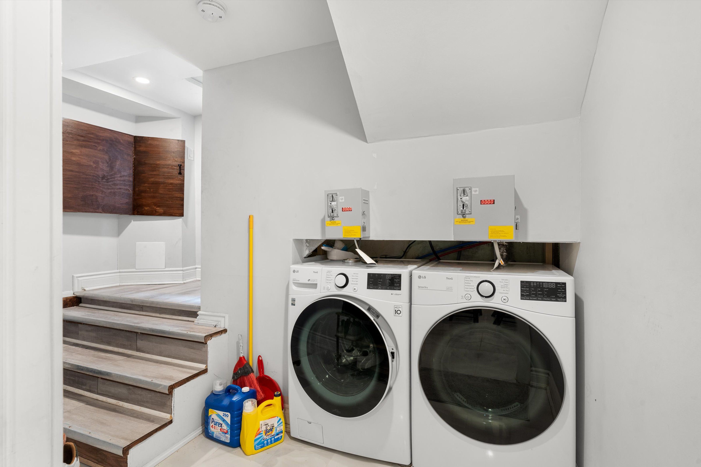
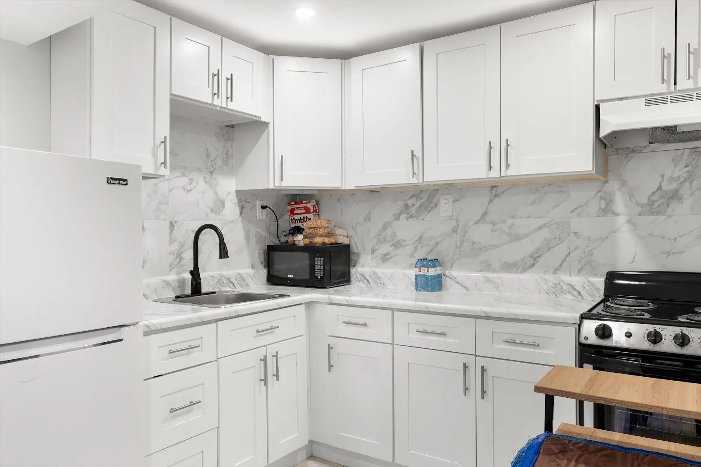



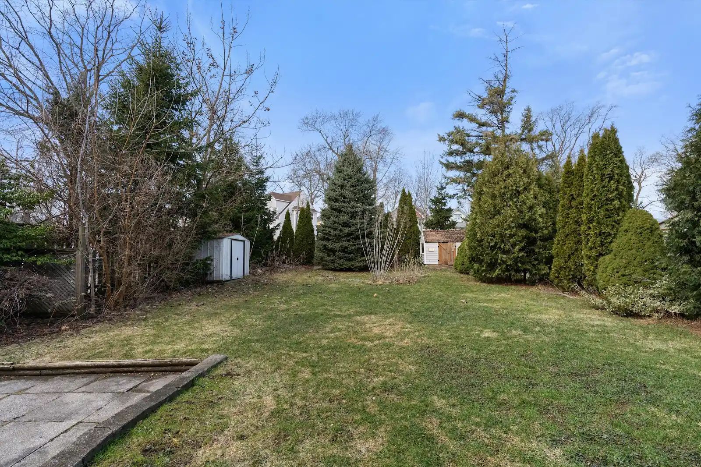
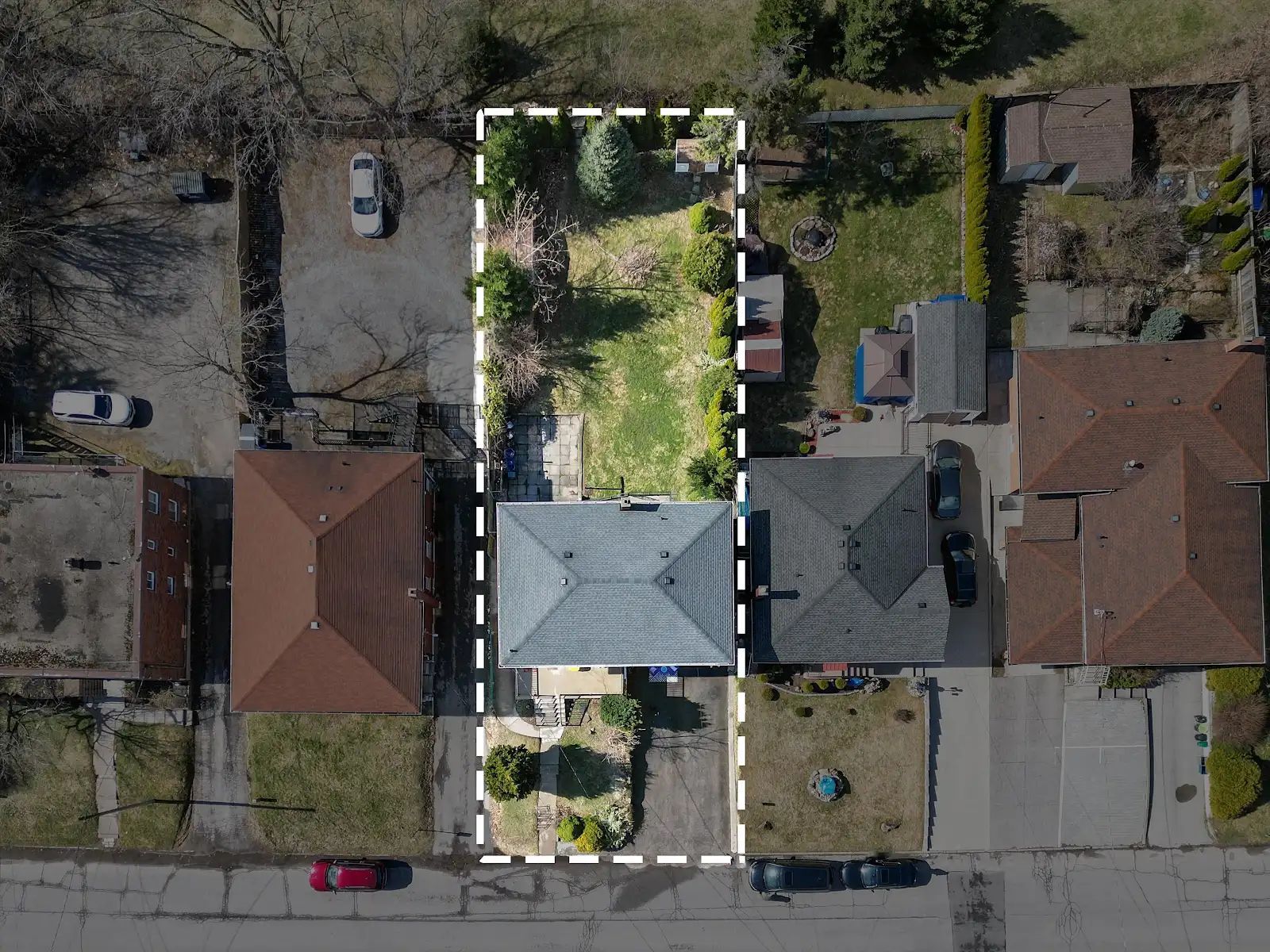




 Properties with this icon are courtesy of
TRREB.
Properties with this icon are courtesy of
TRREB.![]()
Zoned R2 Prime Investment Opportunity. This well-maintained 2.5-story with four separate units is just minutes from the Niagara Falls tourist district, the Bridge to the USA, and Hwy 420, offering excellent accessibility and convenience. Situated in a predominantly residential area with a mix of multi-residential and bed and breakfast properties, this property benefits from Tourist Commercial Zoning nearby. Property Highlights: Four Fully Rented Units with strong rental income. Double-Wide Driveway Parking for four vehicles. Proximity to All Amenities - Shopping, dining, and entertainment are nearby. Ideal for Investors - Turnkey rental property with reliable cash flow. Unit #1 - 4 Bed, 2 Bath (3rd Floor) 986 sq. ft. Kitchen, dining, living area, Front & rear entry, Laminate, vinyl & hardwood flooring. Unit #2 - 3 Bed, 1 Bath (2nd Floor) 905 sq. ft. Kitchen, living room, New vinyl plank flooring & renovated bathroom. Front & rear entry. Unit #3 - Bachelor (Ground Floor) 341 sq. ft. Open-concept layout with kitchen & new 3-pc bath. Ceramic flooring throughout. Private ground-floor front entry. Unit #4 - 1 Bed, 1 Bath (Ground Floor, Partially Below Grade) 443 sq. ft. Kitchen, living room, bedroom & 3-pc bath. Vinyl plank & Ceramic flooring. Private side entry. (Financials and Property Improvements Attached.) Note: Zoning will allow for a Bed & Breakfast. Concept Plan attached.
- HoldoverDays: 120
- Architectural Style: 2-Storey
- Property Type: Residential Freehold
- Property Sub Type: Duplex
- DirectionFaces: North
- Directions: Niagara River Pkwy & Eastwood Cres
- Tax Year: 2024
- Parking Features: Private Double
- ParkingSpaces: 4
- Parking Total: 4
- WashroomsType1: 2
- WashroomsType1Level: Third
- WashroomsType2: 1
- WashroomsType2Level: Second
- WashroomsType3: 1
- WashroomsType3Level: Second
- WashroomsType4: 1
- WashroomsType4Level: Basement
- BedroomsAboveGrade: 8
- BedroomsBelowGrade: 2
- Interior Features: Other
- Basement: Apartment
- Cooling: Central Air
- HeatSource: Gas
- HeatType: Forced Air
- LaundryLevel: Lower Level
- ConstructionMaterials: Brick
- Roof: Asphalt Shingle
- Sewer: Sewer
- Foundation Details: Stone
- Parcel Number: 643420275
- LotSizeUnits: Feet
- LotDepth: 127.6
- LotWidth: 50
| School Name | Type | Grades | Catchment | Distance |
|---|---|---|---|---|
| {{ item.school_type }} | {{ item.school_grades }} | {{ item.is_catchment? 'In Catchment': '' }} | {{ item.distance }} |








































