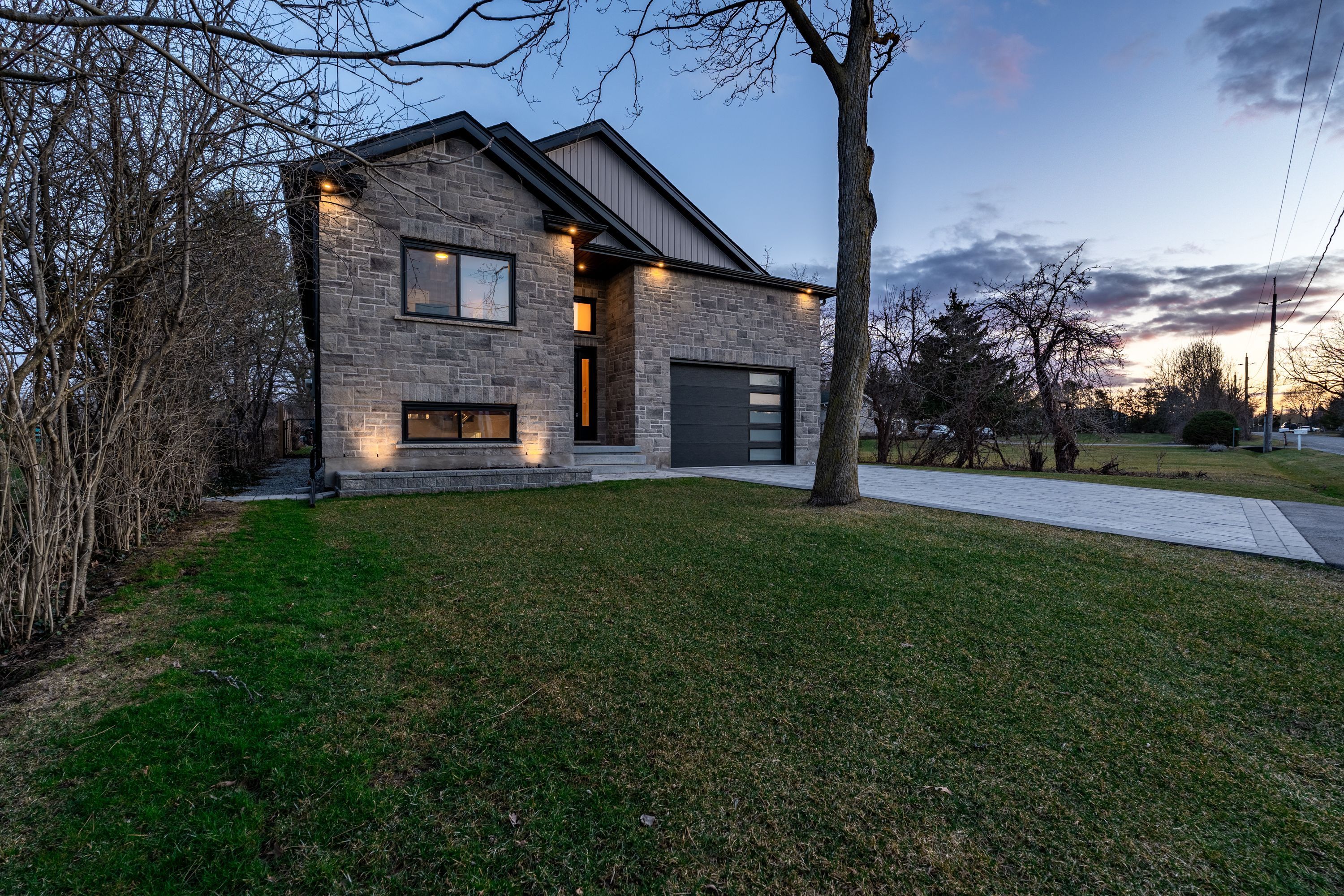$1,299,900
$70,000681 Warner Road, Niagara-on-the-Lake, ON L0S 1J0
105 - St. Davids, Niagara-on-the-Lake,








































 Properties with this icon are courtesy of
TRREB.
Properties with this icon are courtesy of
TRREB.![]()
Discover the perfect blend of modern elegance and countryside charm at 681 Warner Rd., Niagara-on-the-Lake. This stunning newly built raised bungalow, complete with a separate, private garden home, sits on an expansive 427-ft lot, offering unparalleled space and privacy. Designed with both comfort and style in mind, the main home features three spacious bedrooms and two beautifully finished bathrooms, including a luxurious clawfoot tub. The open-concept layout is thoughtfully designed to maximize natural light, creating a warm and inviting atmosphere. The 14-ft high garage is a standout feature, offering ample space to accommodate a lift or mezzanine for additional storage. Meanwhile, the full-sized unfinished basement presents endless possibilitieswhether you envision a cozy recreation space, a private in-law suite, or a basement apartment, this home is ready to accommodate your needs. But the true gem of this property lies beyond the main residence. A separate garden home awaits in the backyard, offering its own bedroom, two bathrooms, and a private outdoor space. This unique feature makes it an ideal retreat for extended family, guests, or even rental potential. Located in one of Niagara-on-the-Lakes most sought-after areas, this home provides the perfect balance of tranquility and convenience. Enjoy the peaceful surroundings while being just minutes from top-rated schools, boutique shopping, renowned wineries, and the charming downtown district. With easy access to major highways, youre only a short drive from everything you need. Whether youre searching for a forever home, a multi-generational living solution, or a fantastic investment opportunity, 681 Warner Rd. offers it all. Dont miss your chance to own this one-of-a-kind property in the heart of Niagara-on-the-Lake!
- HoldoverDays: 60
- Architectural Style: Bungalow-Raised
- Property Type: Residential Freehold
- Property Sub Type: Detached
- DirectionFaces: North
- GarageType: Attached
- Directions: Exit QEW HWY 405 to Stanley. Turn left on Stanley. Left on Niagara townline, turn right on Four Mile Creek Rd. Left on Warner Rd.
- Tax Year: 2024
- Parking Features: Private Double
- ParkingSpaces: 4
- Parking Total: 6
- WashroomsType1: 2
- WashroomsType1Level: Main
- BedroomsAboveGrade: 3
- Fireplaces Total: 1
- Interior Features: Accessory Apartment, Auto Garage Door Remote, Bar Fridge, Central Vacuum, Guest Accommodations, In-Law Capability, In-Law Suite, On Demand Water Heater, Primary Bedroom - Main Floor, Rough-In Bath, Sump Pump, Water Heater Owned
- Basement: Unfinished, Full
- Cooling: Central Air
- HeatSource: Gas
- HeatType: Forced Air
- ConstructionMaterials: Brick, Stone
- Exterior Features: Lighting, Deck
- Roof: Asphalt Shingle
- Sewer: Sewer
- Foundation Details: Poured Concrete
- Parcel Number: 463730054
- LotSizeUnits: Feet
- LotDepth: 427
- LotWidth: 50
- PropertyFeatures: Fenced Yard
| School Name | Type | Grades | Catchment | Distance |
|---|---|---|---|---|
| {{ item.school_type }} | {{ item.school_grades }} | {{ item.is_catchment? 'In Catchment': '' }} | {{ item.distance }} |









































