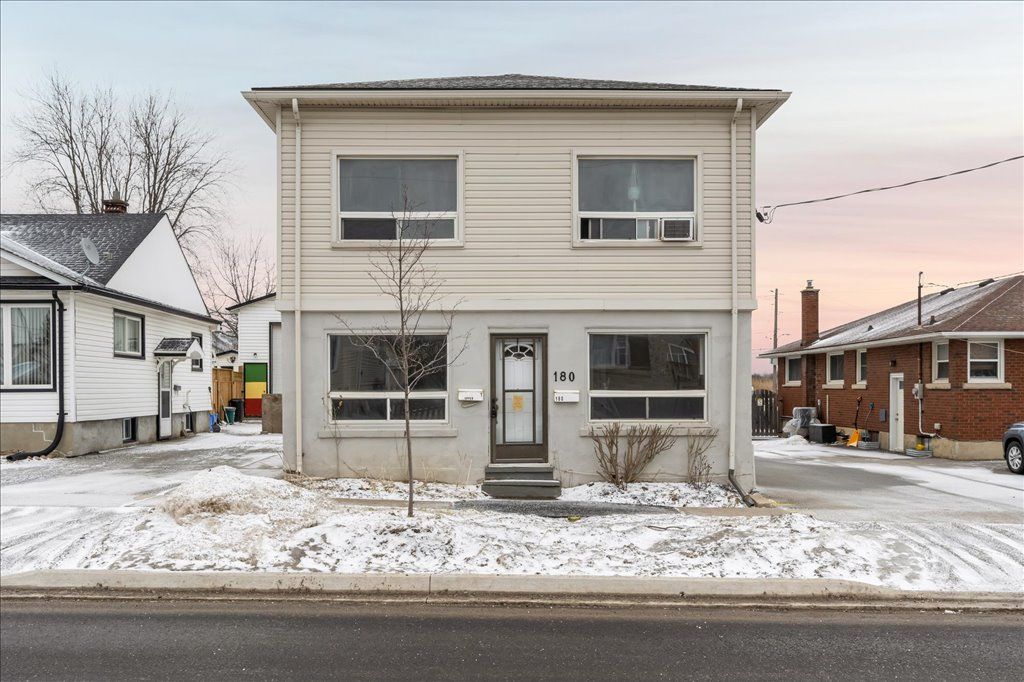$599,999
180 Pine Street, Thorold, ON L2V 3M4
557 - Thorold Downtown, Thorold,
































 Properties with this icon are courtesy of
TRREB.
Properties with this icon are courtesy of
TRREB.![]()
RENOVATED TURN KEY DUPLEX. Recently renovated from top to bottom. With modern upgrades throughout, making it a true turnkey solution for buyers. This legal, licensed duplex is a fantastic investment opportunity or an ideal home for multi-generational living.The main unit is currently vacant, move in ready and offers a brand-new kitchen boasting quartz countertops, stainless steel appliances, and ample cabinetry. The spacious layout features three bedrooms and two bathrooms, perfect for a family or long-term tenants. The unit has been freshly painted and updated with new flooring. This unit also features a partly finished basement that adds valuable living space. Additionally, in-unit laundry provides ultimate convenience. This unit can easily rent for $2000 plus per month plus utilities. The upper unit is currently rented for $1,523 per month plus utilities, a bright and airy two-bedroom, one-bathroom space, featuring a large kitchen with modern finishes. Like the main unit, it has been recently updated offering a move-in-ready experience for tenants or extended family. Located in a prime area, this duplex is close to public transit, universities, and major highways, ensuring easy access to everything tenants or homeowners might need. With its stylish renovations, separate living spaces, and excellent location, this property is a must-see for investors and buyers alike.
- HoldoverDays: 90
- Architectural Style: 2-Storey
- Property Type: Residential Freehold
- Property Sub Type: Duplex
- DirectionFaces: East
- Directions: Pine St S. pass Richmond St. before Beaverdams Rd.
- Tax Year: 2024
- Parking Features: Private
- ParkingSpaces: 6
- Parking Total: 6
- WashroomsType1: 1
- WashroomsType1Level: Main
- WashroomsType2: 1
- WashroomsType2Level: Basement
- WashroomsType3: 1
- WashroomsType3Level: Second
- BedroomsAboveGrade: 5
- BedroomsBelowGrade: 1
- Interior Features: Water Heater
- Basement: Partial Basement, Partially Finished
- HeatSource: Gas
- HeatType: Water
- LaundryLevel: Lower Level
- ConstructionMaterials: Vinyl Siding
- Roof: Asphalt Shingle
- Sewer: Sewer
- Foundation Details: Concrete Block
- Parcel Number: 640550415
- LotSizeUnits: Feet
- LotDepth: 105
- LotWidth: 38
- PropertyFeatures: Public Transit, Hospital
| School Name | Type | Grades | Catchment | Distance |
|---|---|---|---|---|
| {{ item.school_type }} | {{ item.school_grades }} | {{ item.is_catchment? 'In Catchment': '' }} | {{ item.distance }} |

































