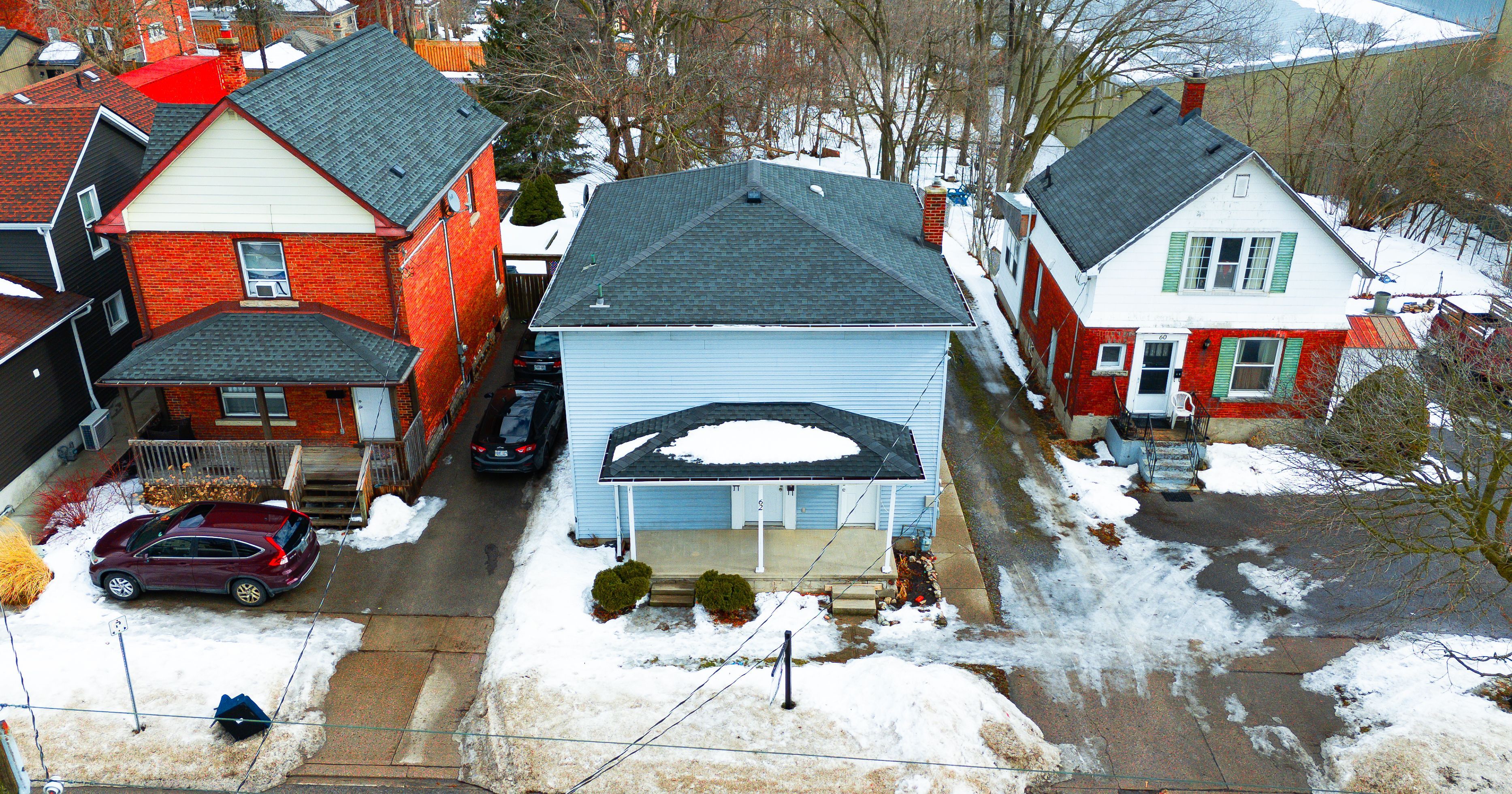$649,900
62 Pine Street, Thorold, ON L2V 2N9
557 - Thorold Downtown, Thorold,














































 Properties with this icon are courtesy of
TRREB.
Properties with this icon are courtesy of
TRREB.![]()
This is your next investment opportunity located in the heart of Downtown Thorold! Featuring a fully vacant multi family property with an oversized lot of 33ft x 297ft full of potential. Walking into the main floor one bedroom unit with large front porch. Back one bedroom unit features a spacious living room and open to kitchen space, and a large covered porch. Upper two bedroom unit has two spacious size bedrooms, with large living room with sliding doors leading to the upper floor walkout balcony. All units have undergone renovations including new paint, doors and lighting. Located in a convenient location close to all major amenities, transportation, Brock University/Niagara college. Parking for 5 cars in the back, great opportunity to add ideal rental property to the portfolio or live in one and rent others.
- HoldoverDays: 60
- Architectural Style: 2-Storey
- Property Type: Residential Freehold
- Property Sub Type: Multiplex
- DirectionFaces: West
- Directions: down st davids road, left on pine st n
- Tax Year: 2024
- Parking Features: Other
- Parking Total: 5
- WashroomsType1: 1
- WashroomsType1Level: Main
- WashroomsType2: 1
- WashroomsType2Level: Main
- WashroomsType3: 1
- WashroomsType3Level: Second
- BedroomsAboveGrade: 2
- BedroomsBelowGrade: 2
- Interior Features: Other
- Basement: Unfinished
- HeatSource: Gas
- HeatType: Water
- ConstructionMaterials: Stucco (Plaster), Vinyl Siding
- Roof: Shingles
- Sewer: Sewer
- Foundation Details: Unknown
- LotSizeUnits: Feet
- LotDepth: 297
- LotWidth: 33.45
| School Name | Type | Grades | Catchment | Distance |
|---|---|---|---|---|
| {{ item.school_type }} | {{ item.school_grades }} | {{ item.is_catchment? 'In Catchment': '' }} | {{ item.distance }} |















































