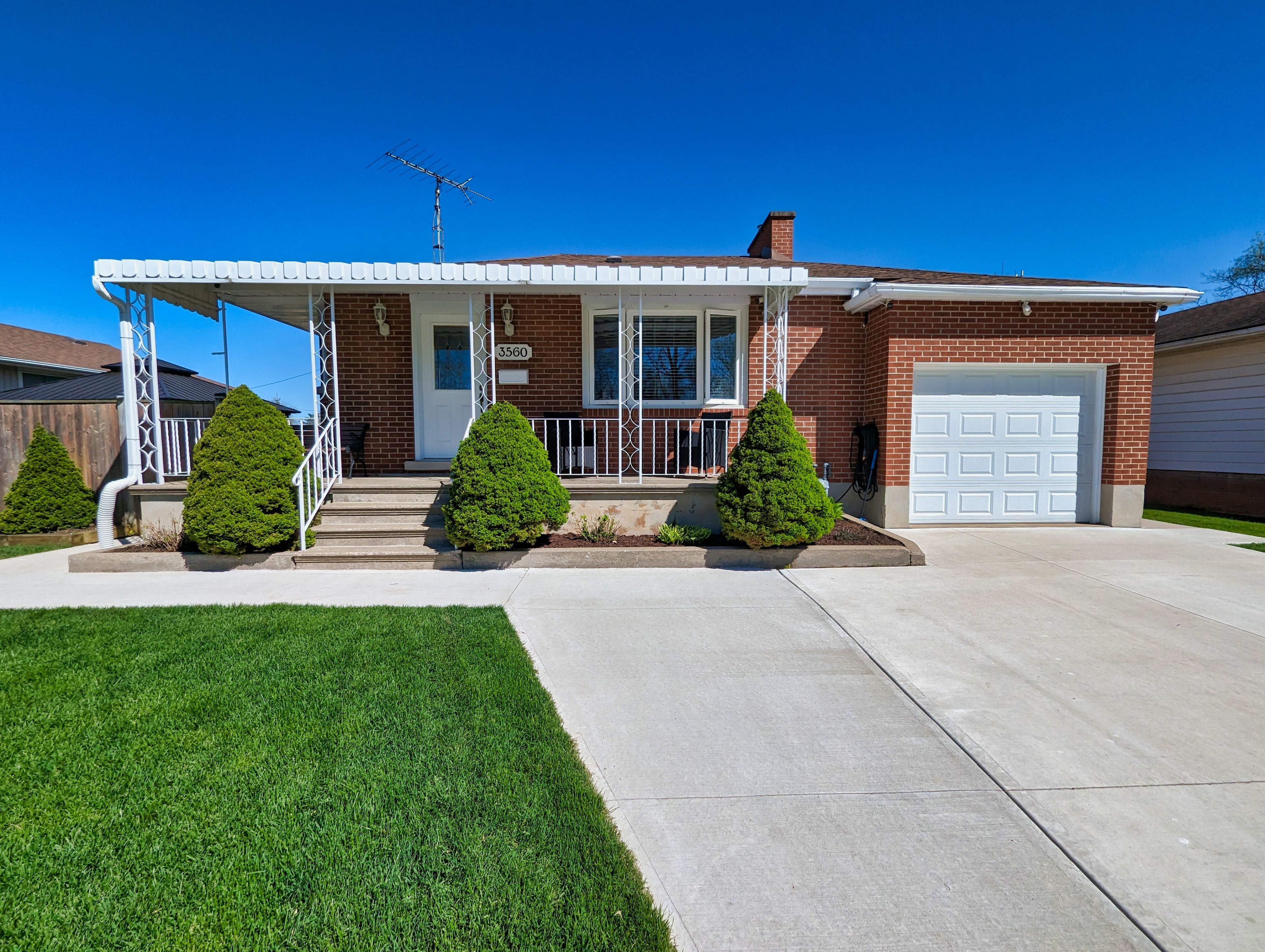$775,000
$24,9003560 RAPIDS VIEW Drive, Niagara Falls, ON L2G 6C4
223 - Chippawa, Niagara Falls,
















































 Properties with this icon are courtesy of
TRREB.
Properties with this icon are courtesy of
TRREB.![]()
Seize this rare opportunity to own a spacious 2,000 sq. ft. custom brick bungalow with a basement in-law setup with its own private entrance. Ideally situated just steps from Kingsbridge Park, the Niagara Parkway, and the breathtaking Niagara Falls. Enjoy unparalleled convenience with easy access to the highly anticipated Niagara South Hospital. Homes in this coveted location are a rare find. This impeccably maintained property features a beautifully designed concrete driveway, patios, and walkways, complemented by a meticulously landscaped lawn with divided rear and side yards. A charming covered front porch adds to the home's curb appeal, the heated single-car garage offers a third separate entrance to the family room, complete with a cozy gas fireplace. Inside, you'll find elegant hardwood and tile flooring throughout, a thoughtfully designed floor plan, and a modern eat-in kitchen with a gas stove. The inviting living room, featuring a classic wood-burning fireplace, adds warmth and character to this remarkable home. Don't miss this unique opportunity to own a home that combines prime location, modern amenities, and timeless charm. Some photos were virtually staged.
- HoldoverDays: 90
- Architectural Style: Bungalow
- Property Type: Residential Freehold
- Property Sub Type: Detached
- DirectionFaces: East
- GarageType: Attached
- Directions: Intersection between Niagara River PRKW & Rapids View Dr
- Tax Year: 2024
- Parking Features: Private Double, Other
- ParkingSpaces: 4
- Parking Total: 5
- WashroomsType1: 1
- WashroomsType1Level: Main
- WashroomsType2: 1
- WashroomsType2Level: Basement
- BedroomsAboveGrade: 3
- Fireplaces Total: 2
- Interior Features: Primary Bedroom - Main Floor, In-Law Suite, Carpet Free
- Basement: Separate Entrance, Finished
- Cooling: Central Air
- HeatSource: Gas
- HeatType: Forced Air
- LaundryLevel: Main Level
- ConstructionMaterials: Brick
- Exterior Features: Porch
- Roof: Asphalt Shingle
- Sewer: Sewer
- Foundation Details: Poured Concrete
- Parcel Number: 643780038
- LotSizeUnits: Acres
- LotDepth: 120.49
- LotWidth: 70.2
- PropertyFeatures: Fenced Yard
| School Name | Type | Grades | Catchment | Distance |
|---|---|---|---|---|
| {{ item.school_type }} | {{ item.school_grades }} | {{ item.is_catchment? 'In Catchment': '' }} | {{ item.distance }} |

















































