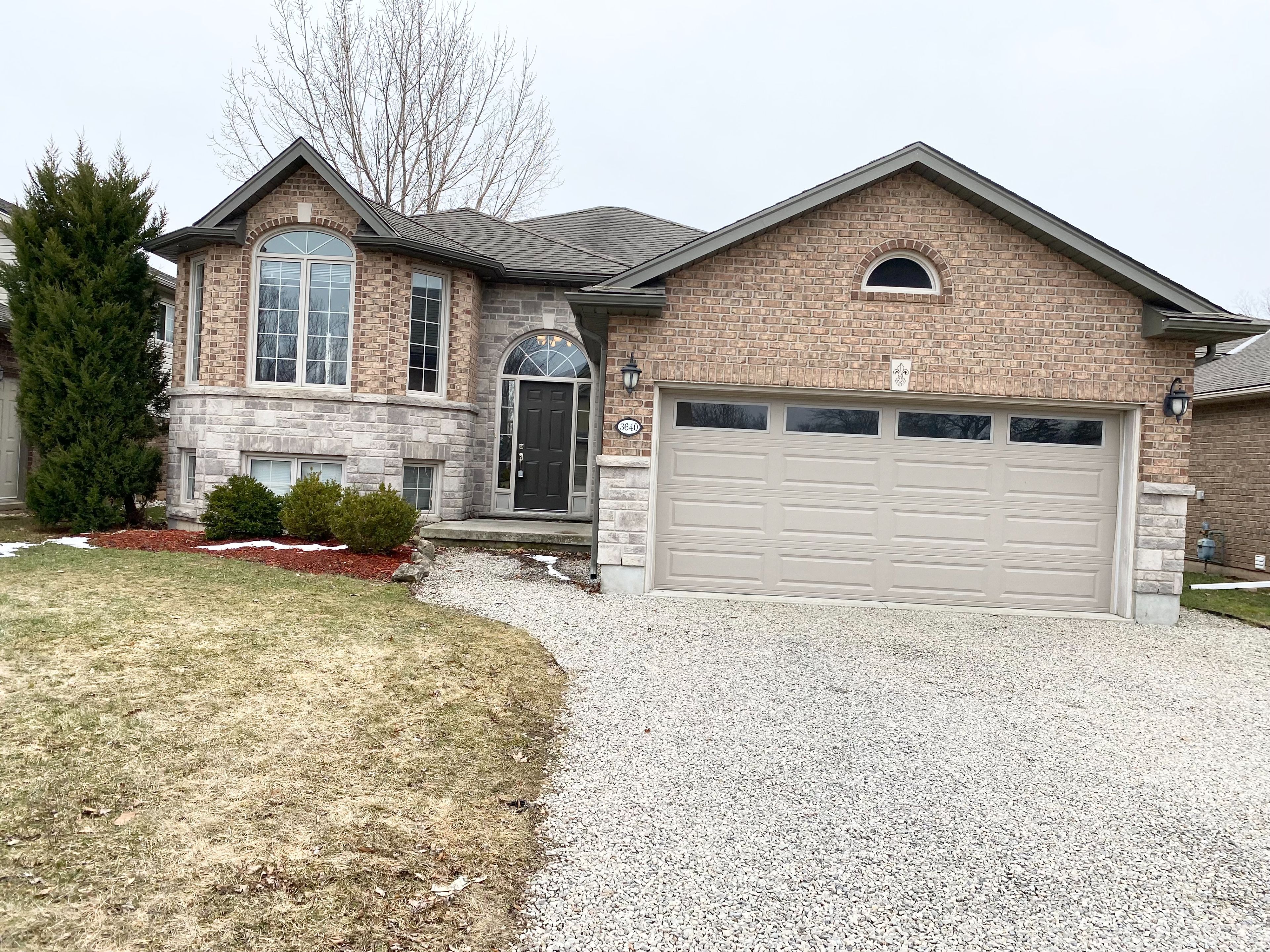$810,000
$20,0003640 Weinbrenner Road, Niagara Falls, ON L2G 7Y3
223 - Chippawa, Niagara Falls,





























 Properties with this icon are courtesy of
TRREB.
Properties with this icon are courtesy of
TRREB.![]()
Beautiful, Well Kept, Raised Bungalow In A Quiet Chippawa Neighbourhood. All 3 Bedrooms Are Located On Main Level Plus One Large Bedroom on Lower Level. Hardwood Floors throughout. Backyard Offers A Beautiful Large Deck Looking Over Tranquil Treed Green Space. Deck Is Accessible From Both Kitchen And Primary Bedroom via French Doors. Primary Bedroom Offers 4PC En-suite and W/I Closet! Laundry is conveniently located On Main Floor. Access To The Double Insulated Garage From The Inside Of The House Is Just Another Bonus! Basement Offers Large Windows And An Opportunity To Finish The Space In Way That Suits Your Taste And Needs! Close To The Falls, Schools, Hwy QEW, Biking Trails, Parks And More!!!
- HoldoverDays: 30
- Architectural Style: Bungalow-Raised
- Property Type: Residential Freehold
- Property Sub Type: Detached
- DirectionFaces: North
- GarageType: Attached
- Directions: Willoughby Dr/Weinbrenner Rd
- Tax Year: 2024
- Parking Features: Private Double
- ParkingSpaces: 4
- Parking Total: 6
- WashroomsType1: 2
- WashroomsType1Level: Main
- WashroomsType2: 1
- WashroomsType2Level: Lower
- BedroomsAboveGrade: 3
- BedroomsBelowGrade: 1
- Interior Features: Carpet Free, Central Vacuum
- Basement: Full, Unfinished
- Cooling: Central Air
- HeatSource: Gas
- HeatType: Forced Air
- LaundryLevel: Main Level
- ConstructionMaterials: Stone, Vinyl Siding
- Exterior Features: Backs On Green Belt, Deck
- Roof: Fibreglass Shingle
- Sewer: Sewer
- Foundation Details: Poured Concrete
- LotSizeUnits: Feet
- LotDepth: 119.98
- LotWidth: 50.03
- PropertyFeatures: Golf, Greenbelt/Conservation, Park, School Bus Route, Wooded/Treed
| School Name | Type | Grades | Catchment | Distance |
|---|---|---|---|---|
| {{ item.school_type }} | {{ item.school_grades }} | {{ item.is_catchment? 'In Catchment': '' }} | {{ item.distance }} |






























