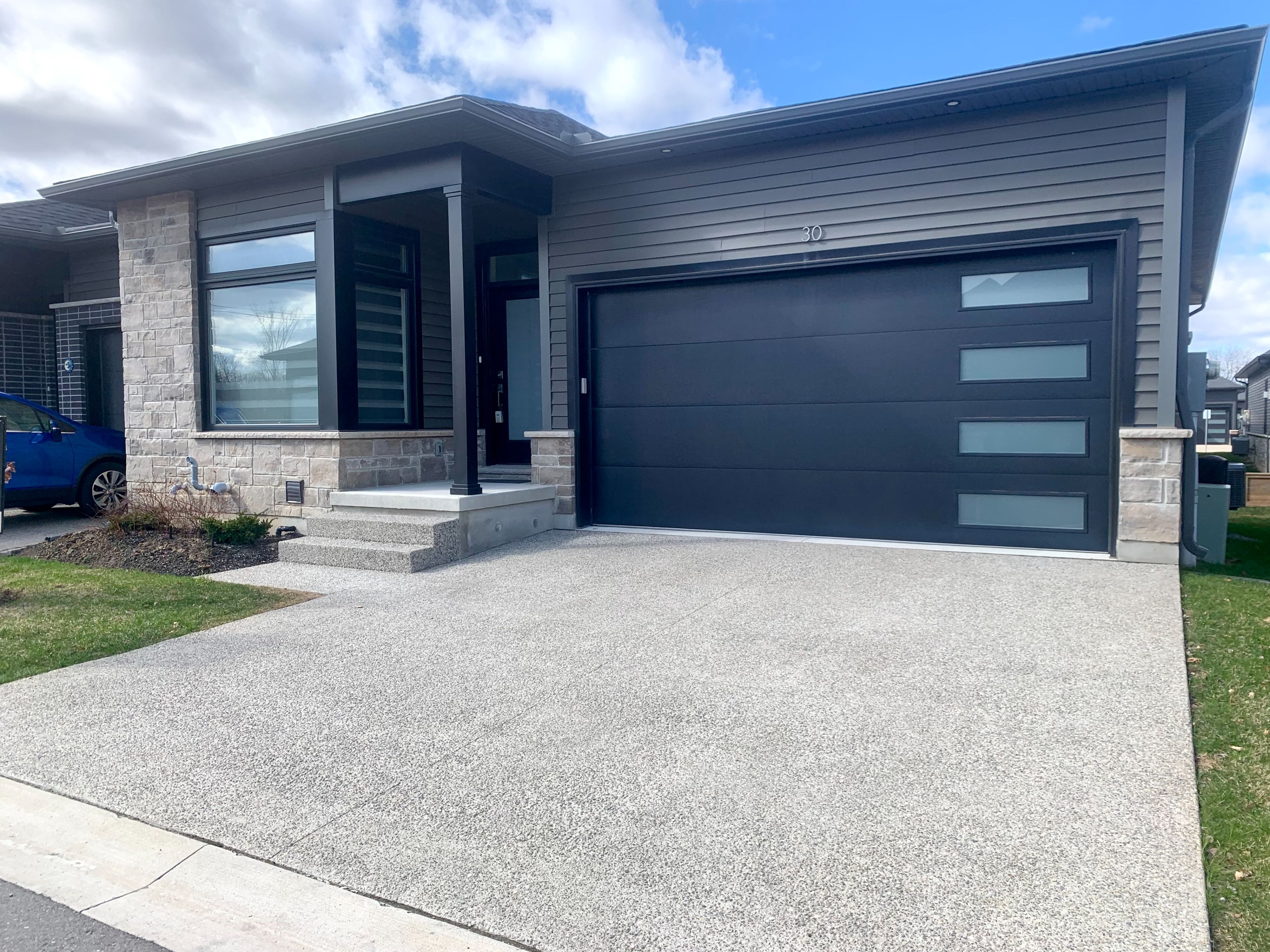$734,800
$14,000#30 - 9150 Willoughby Drive, Niagara Falls, ON L2G 0Z5
223 - Chippawa, Niagara Falls,











































 Properties with this icon are courtesy of
TRREB.
Properties with this icon are courtesy of
TRREB.![]()
New Modern Luxury Townhouse Near Golf Course & Niagara River! You will be Impressed with the Quality & Unique Open Concept. All rooms spacious. Main floor Master BR with Large walk in closet & 5 Piece Ensuite with Glass & Tile Shower & Soaker Tub. Main floor Laundry. High End Modern Kitchen & Island,Gas Fireplace, Huge raised deck with glass railings off Dinning Rm & Family Rm, Full Finished Basement with 3rd BR & Ensuite, Plus office & Enormous Family Rm. Immaculate Move In Condition! Seller has Relocated & Selling Below Market Value!
- HoldoverDays: 30
- Architectural Style: Other
- Property Type: Residential Condo & Other
- Property Sub Type: Condo Townhouse
- GarageType: Attached
- Tax Year: 2024
- ParkingSpaces: 2
- Parking Total: 4
- WashroomsType1: 3
- WashroomsType1Level: Ground
- WashroomsType2Level: Ground
- WashroomsType3Level: Basement
- BedroomsAboveGrade: 3
- Fireplaces Total: 1
- Interior Features: Water Heater
- Basement: Finished, Full
- Cooling: Central Air
- HeatSource: Gas
- HeatType: Forced Air
- LaundryLevel: Main Level
- ConstructionMaterials: Aluminum Siding
- Roof: Asphalt Shingle
- Foundation Details: Poured Concrete
- Parcel Number: 649600014
| School Name | Type | Grades | Catchment | Distance |
|---|---|---|---|---|
| {{ item.school_type }} | {{ item.school_grades }} | {{ item.is_catchment? 'In Catchment': '' }} | {{ item.distance }} |












































