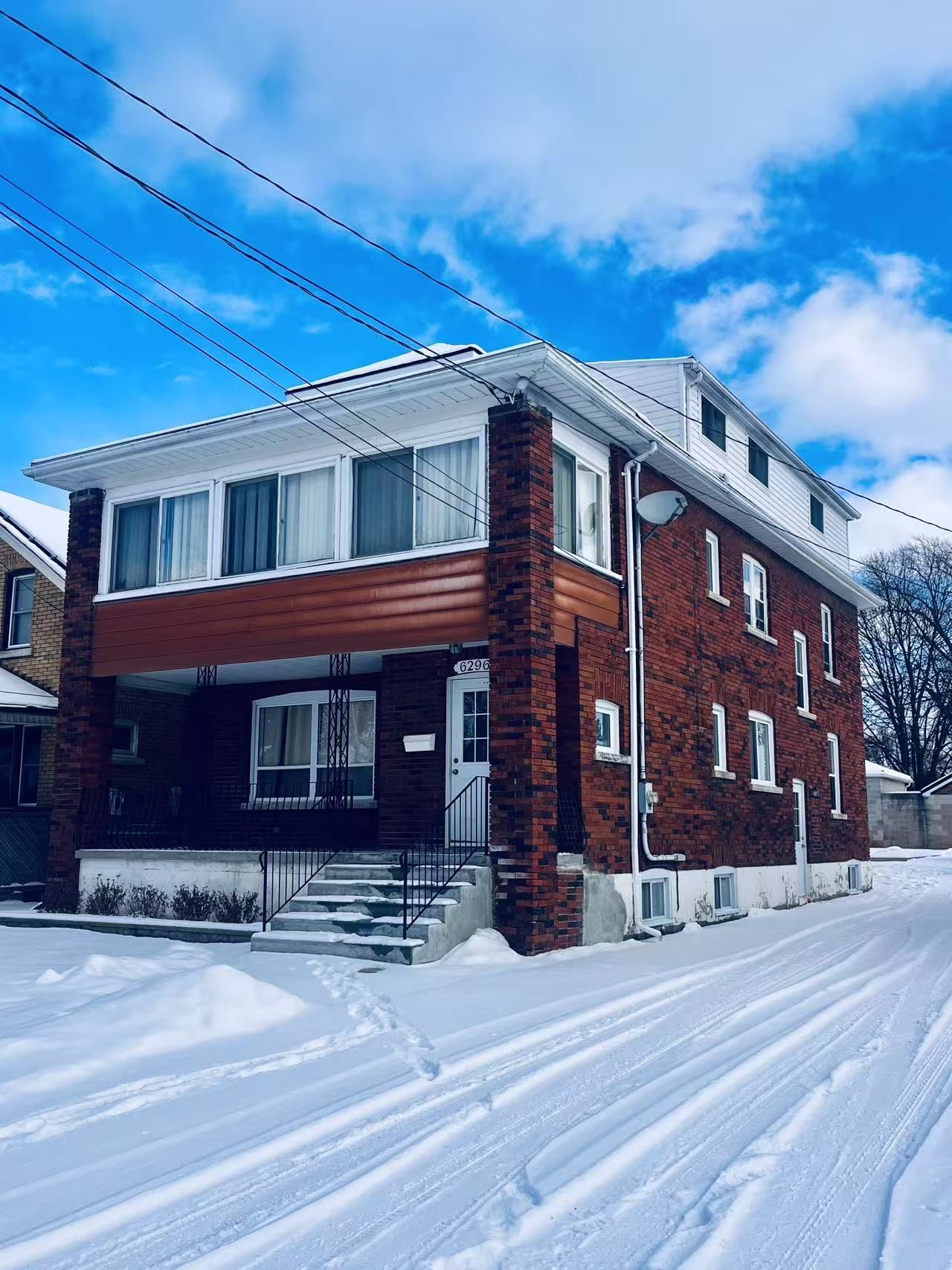$769,000
6296 Orchard Avenue, Niagara Falls, ON L2G 4H1
216 - Dorchester, Niagara Falls,





















 Properties with this icon are courtesy of
TRREB.
Properties with this icon are courtesy of
TRREB.![]()
Discover an outstanding investment opportunity in the heart of Niagara Falls! This legal detached duplex at 6296 Orchard St. is perfectly located within walking distance of the Falls and essential amenities. Meticulously maintained by a long-time owner, this property features two spacious above-ground three-bedroom units, with additional living space in the updated basement and loft. Key updates include two hot water tanks (2018), a forced air furnace (2021), and washers (2016 & 2024). The property is fully compliant with fire codes and inspected annually for safety. With a super deep lot offering ample backyard parking and excellent tenants generating $64,800 in annual rental income against approximately $7,800 in utilities, this is a turnkey opportunity for investors seeking consistent returns in a premium location. Do not miss your chance to own this gem in Niagara Falls. schedule a viewing today!
- HoldoverDays: 60
- Architectural Style: 2-Storey
- Property Type: Residential Freehold
- Property Sub Type: Duplex
- DirectionFaces: West
- Tax Year: 2024
- Parking Features: Other
- WashroomsType1: 1
- WashroomsType2: 1
- WashroomsType3: 1
- WashroomsType4: 1
- BedroomsAboveGrade: 6
- Interior Features: Water Heater Owned
- Basement: Full, Finished
- HeatSource: Gas
- HeatType: Forced Air
- ConstructionMaterials: Brick
- Roof: Asphalt Shingle
- Sewer: Sewer
- Foundation Details: Block
- Parcel Number: 643500069
- LotSizeUnits: Feet
- LotDepth: 150
- LotWidth: 41
| School Name | Type | Grades | Catchment | Distance |
|---|---|---|---|---|
| {{ item.school_type }} | {{ item.school_grades }} | {{ item.is_catchment? 'In Catchment': '' }} | {{ item.distance }} |






















