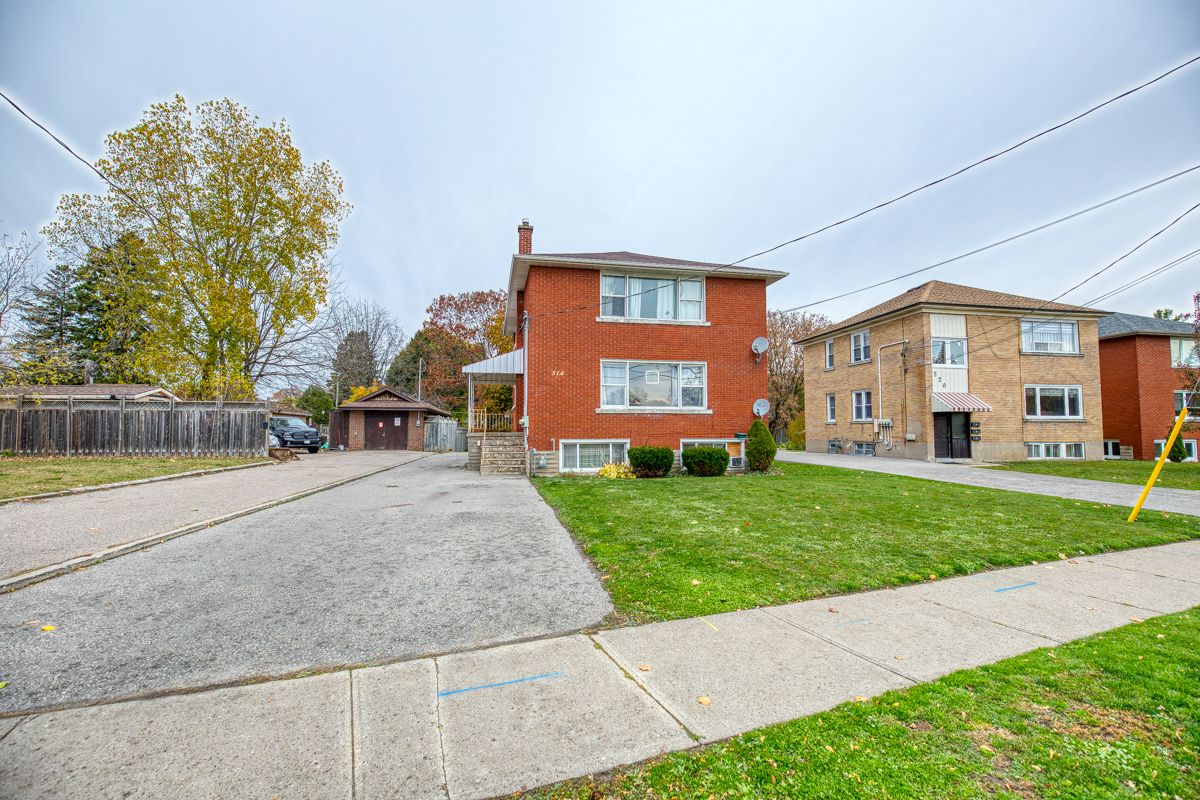$965,000
514 Krug Street, Kitchener, ON N2B 1L6
, Kitchener,








































 Properties with this icon are courtesy of
TRREB.
Properties with this icon are courtesy of
TRREB.![]()
RES-5 ZONING. TRIPLEX ON LARGE LOT. Across From Bus Transportation And A Shopping Plaza. Centrally Located Near Major Highways And Amenities. Strategically Located In A Highly Desirable Area Of Kitchener. This Property Boasts Two 2-Bedroom Units And One 1-Bedroom Unit, Each Equipped With Separate Hydro Metres. 7 Parking Spots, A Shed, Tenant Storage, And Recent Updates, Including Forced Air Furnace (2 Years), Driveway (10 Years), And A Roof (13 Years). An Excellent Investment Opportunity To Add To Your Multiplex Portfolio. This Triplex Offers Both Immediate Income Potential And Long-Term Value. Minimum 24 Hours Notice Is Required For All Showings.
- Architectural Style: 2-Storey
- Property Type: Residential Freehold
- Property Sub Type: Triplex
- DirectionFaces: East
- Directions: River Rd E to Krug St.
- Tax Year: 2024
- Parking Features: Private
- ParkingSpaces: 7
- Parking Total: 7
- WashroomsType1: 1
- WashroomsType1Level: Main
- WashroomsType2: 1
- WashroomsType2Level: Second
- WashroomsType3: 1
- WashroomsType3Level: Basement
- BedroomsAboveGrade: 4
- BedroomsBelowGrade: 1
- Basement: Apartment, Separate Entrance
- HeatSource: Gas
- HeatType: Forced Air
- LaundryLevel: Lower Level
- ConstructionMaterials: Brick
- Roof: Asphalt Shingle
- Sewer: Sewer
- Water Source: Unknown
- Foundation Details: Concrete
- LotSizeUnits: Feet
- LotDepth: 176.19
- LotWidth: 53.5
- PropertyFeatures: Hospital, Park, Public Transit, School
| School Name | Type | Grades | Catchment | Distance |
|---|---|---|---|---|
| {{ item.school_type }} | {{ item.school_grades }} | {{ item.is_catchment? 'In Catchment': '' }} | {{ item.distance }} |









































