$2,100,000
284 Bogert Avenue, Toronto, ON M2N 1L5
Lansing-Westgate, Toronto,
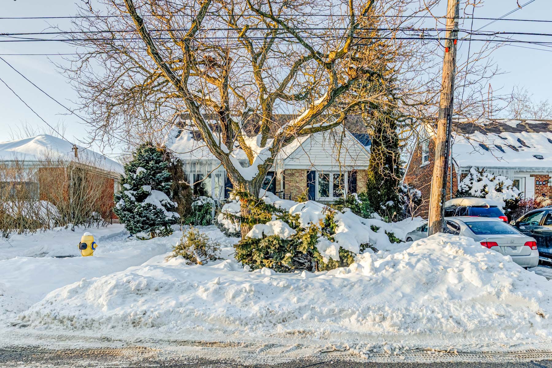
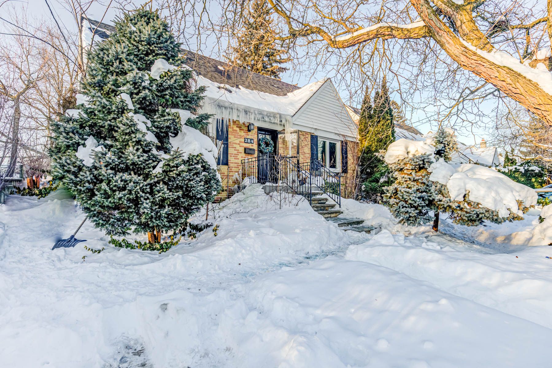
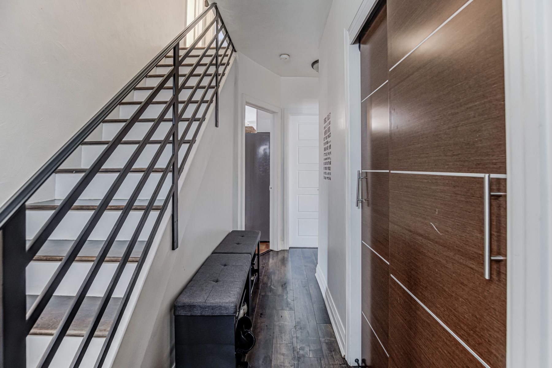

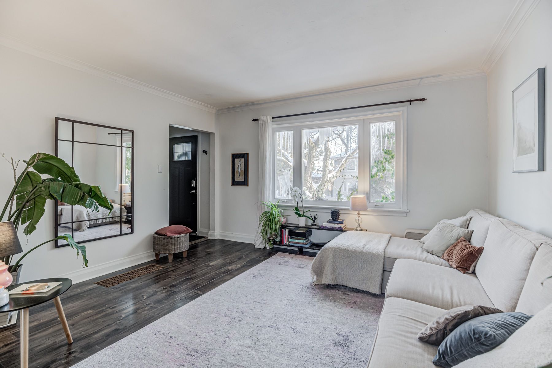
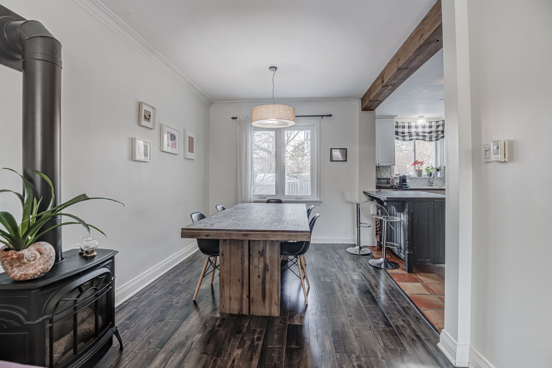
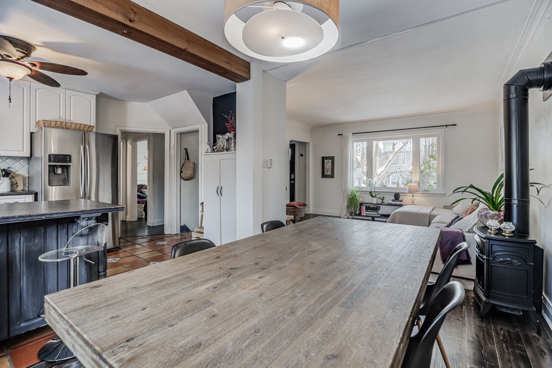
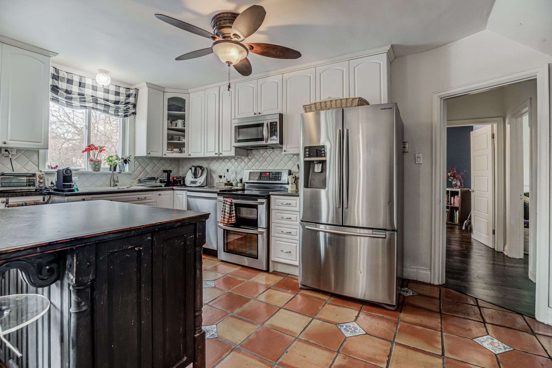
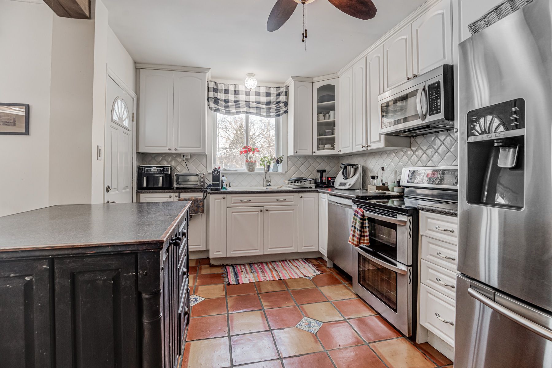
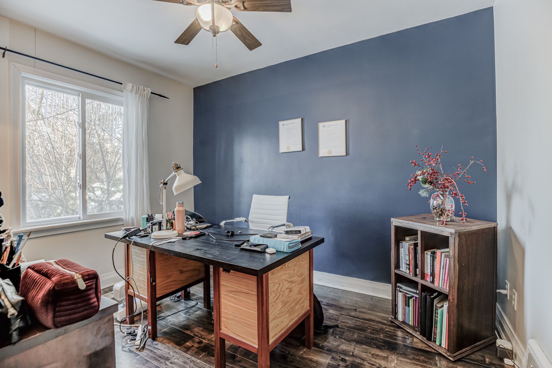

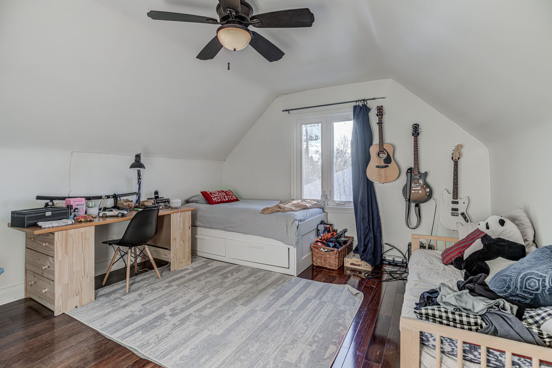
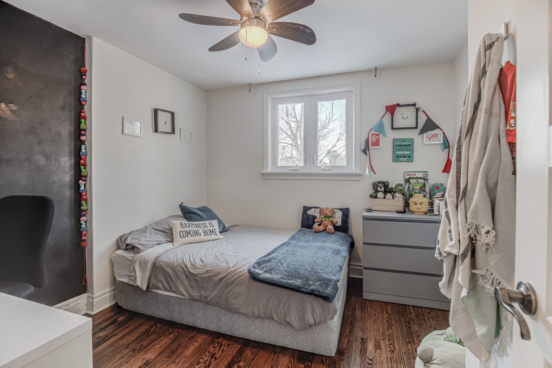
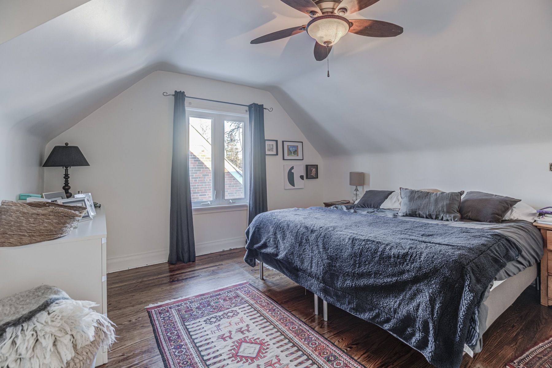
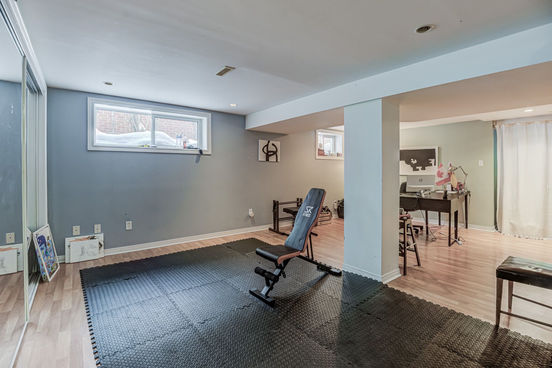
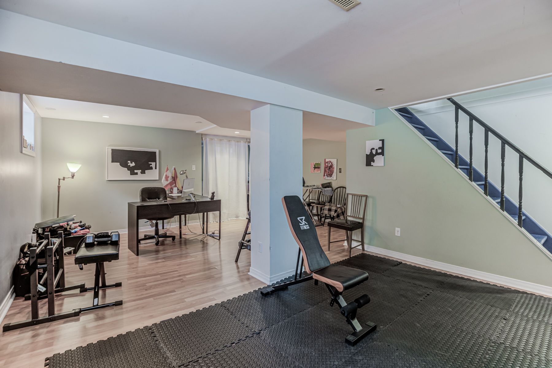
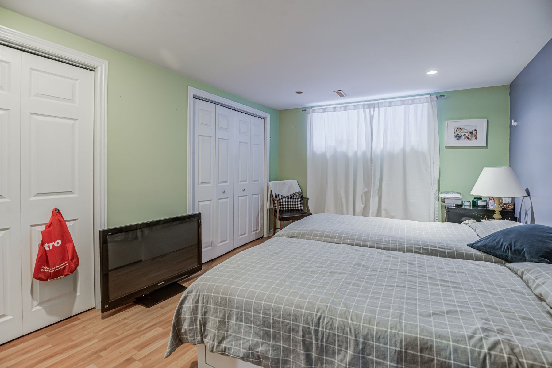
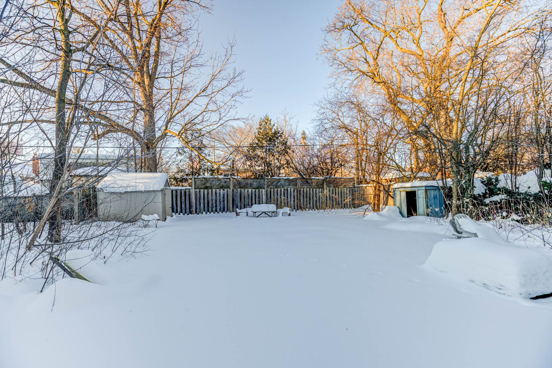
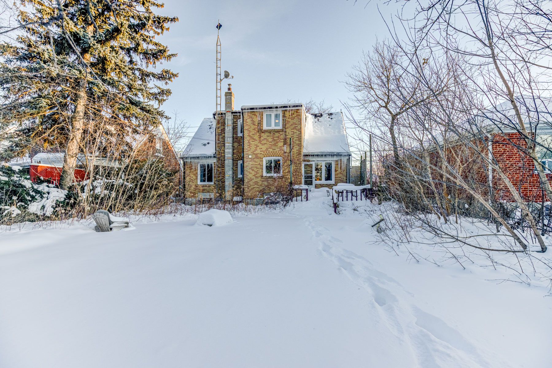
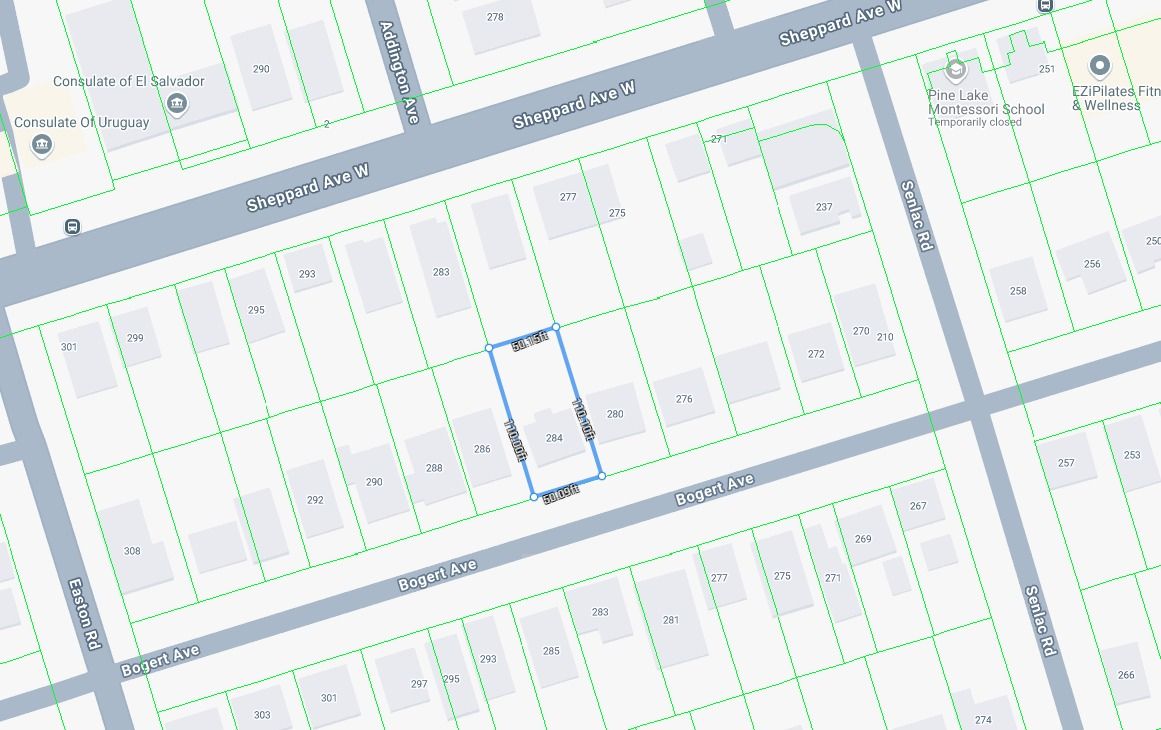
 Properties with this icon are courtesy of
TRREB.
Properties with this icon are courtesy of
TRREB.![]()
Exceptional investment opportunity in the highly sought-after West Lansing neighborhood at Yonge & Sheppard! This charming 4-bedroom Cape Cod-style home sits on a prime lot, surrounded by new developments and custom homes. With nearby parcels already merged and listed for high=density residential projects, this property offers incredible future potential. Investors and builders take note-this could be your next big project! For those looking for a hassle-free income property, this home comes with an A+++ tenant who is willing to stay, ensuring immediate cash flow and peace of mind for the new owner. Located on a quiet, tree-lined street, just a short stroll to the subway, top-rated Cameron P.S. & Willowdale M.S., and all the urban conveniences of Yonge St. Don't miss our on this rare opportunity in a rapidly growing development zone!
- HoldoverDays: 90
- Architectural Style: 1 1/2 Storey
- Property Type: Residential Freehold
- Property Sub Type: Detached
- DirectionFaces: North
- Tax Year: 2024
- Parking Features: Private
- ParkingSpaces: 3
- Parking Total: 3
- WashroomsType1: 1
- WashroomsType1Level: Second
- WashroomsType2: 1
- WashroomsType2Level: Main
- BedroomsAboveGrade: 4
- BedroomsBelowGrade: 1
- Interior Features: Other
- Basement: Finished
- Cooling: Central Air
- HeatSource: Gas
- HeatType: Forced Air
- ConstructionMaterials: Brick
- Roof: Shingles
- Sewer: Sewer
- Foundation Details: Concrete Block
- Parcel Number: 101840019
- LotSizeUnits: Feet
- LotDepth: 110
- LotWidth: 50
| School Name | Type | Grades | Catchment | Distance |
|---|---|---|---|---|
| {{ item.school_type }} | {{ item.school_grades }} | {{ item.is_catchment? 'In Catchment': '' }} | {{ item.distance }} |





















