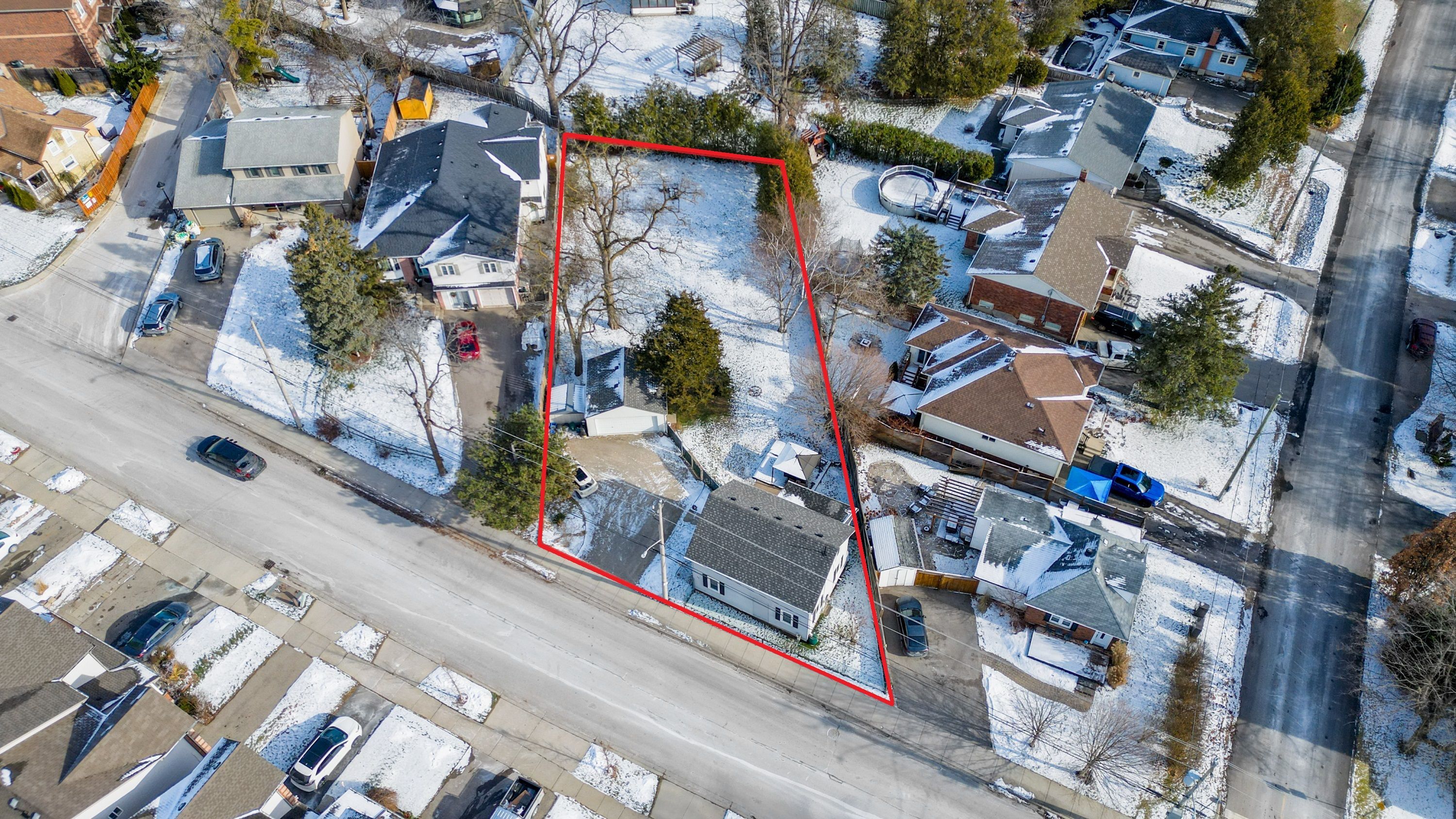$949,900
$50,09964 Woolwich Street, Kitchener, ON N2K 1S3
, Kitchener,






















 Properties with this icon are courtesy of
TRREB.
Properties with this icon are courtesy of
TRREB.![]()
2 x 4 Plexes & POSSIBLY MORE can be erected on 2 lots. VALUE IS IN THE LAND! The owner has only submitted for a Record of Pre-submission BUT NO FURTHER ACTION HAS BEEN TAKEN. This would be the new owners responsibility. The owner/applicant has proposed a severance create a new residential development lot, in order to identify the development potential for each lot. No severance sketch available currently. The owner/applicant has investigated a potential development concept to which the city has given verbal consent running until May 28,2025, i.e. severance of two lots with approximately equal frontage, demolishing the existing residential home and constructing at a minimal, 2 x 4Plexes & POSSIBLY MORE residential dwellings/density. Minor variance application(s) may be required for reduced lot frontage. The property is designated Built-Up Area and Urban Area in the Region Official Plan (ROP). Property measurements are as follows 156.58x88.50x187.79x75.5.
- HoldoverDays: 90
- Architectural Style: 1 1/2 Storey
- Property Type: Residential Freehold
- Property Sub Type: Detached
- DirectionFaces: East
- GarageType: Detached
- Directions: BRIDGE ST W -> WOOLWICH ST
- Tax Year: 2024
- ParkingSpaces: 4
- Parking Total: 6
- WashroomsType1: 1
- WashroomsType1Level: Main
- BedroomsAboveGrade: 2
- Interior Features: Water Heater
- Basement: Crawl Space
- Cooling: Central Air
- HeatSource: Gas
- HeatType: Forced Air
- ConstructionMaterials: Aluminum Siding
- Roof: Asphalt Rolled
- Sewer: Sewer
- Foundation Details: Stone
- Parcel Number: 227100252
- LotSizeUnits: Feet
- LotDepth: 187.79
- LotWidth: 88.32
| School Name | Type | Grades | Catchment | Distance |
|---|---|---|---|---|
| {{ item.school_type }} | {{ item.school_grades }} | {{ item.is_catchment? 'In Catchment': '' }} | {{ item.distance }} |























