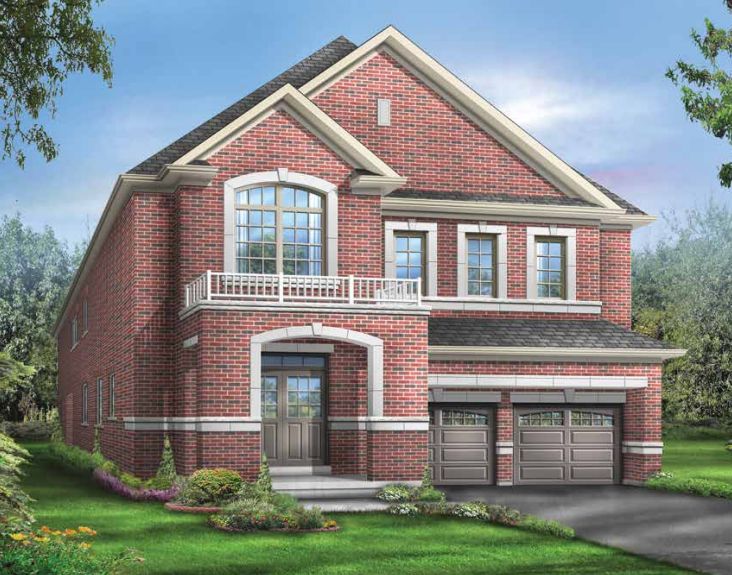$4,400
463 Humphrey Street, Hamilton, ON L0R 2H1
Waterdown, Hamilton,


 Properties with this icon are courtesy of
TRREB.
Properties with this icon are courtesy of
TRREB.![]()
Brand New 4 Bedroom Luxury Home. This House Has It All! Soaring 10ft Ceilings & Hardwood Floors on main floor & laminate on 2nd floor. Ensuite Access From Each Bedroom, 2nd Floor Laundry, Hardwood Stairs, This Home Boasts Too Many Features To List. This Is An Unbeatable Location In A Beautiful Family Friendly Neighborhood. Minutes From Aldershot Go Train & Desirable Amenities Incl. Parks & Trails, Schools, Grocery Stores, Restaurants, Hwys, Etc. You Name It, You Will Find It Here.
- HoldoverDays: 90
- Architectural Style: 2-Storey
- Property Type: Residential Freehold
- Property Sub Type: Detached
- DirectionFaces: East
- GarageType: Attached
- Directions: Dundas St E & Evans Rd
- Parking Features: Private
- ParkingSpaces: 2
- Parking Total: 4
- WashroomsType1: 1
- WashroomsType1Level: Ground
- WashroomsType2: 1
- WashroomsType2Level: Second
- WashroomsType3: 2
- WashroomsType3Level: Second
- WashroomsType4: 1
- WashroomsType4Level: Basement
- BedroomsAboveGrade: 4
- Interior Features: Other
- Basement: Unfinished
- Cooling: Central Air
- HeatSource: Gas
- HeatType: Forced Air
- LaundryLevel: Upper Level
- ConstructionMaterials: Brick
- Roof: Shingles
- Sewer: Sewer
- Foundation Details: Concrete
- Parcel Number: 175011477
| School Name | Type | Grades | Catchment | Distance |
|---|---|---|---|---|
| {{ item.school_type }} | {{ item.school_grades }} | {{ item.is_catchment? 'In Catchment': '' }} | {{ item.distance }} |



