$1,550,000
$149,00086 Wildwood Road, Halton Hills, ON L7G 4S8
Glen Williams, Halton Hills,
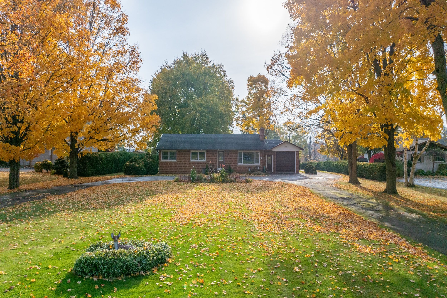
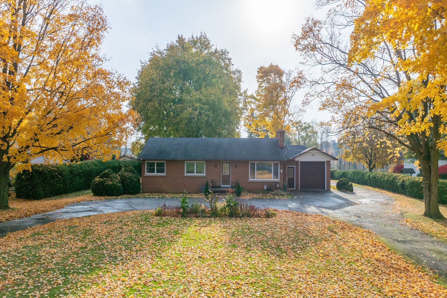
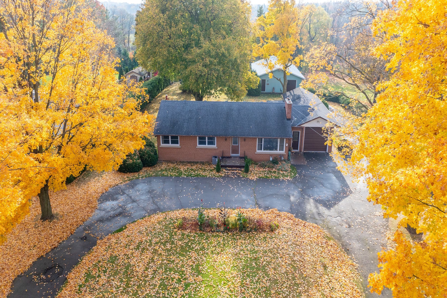
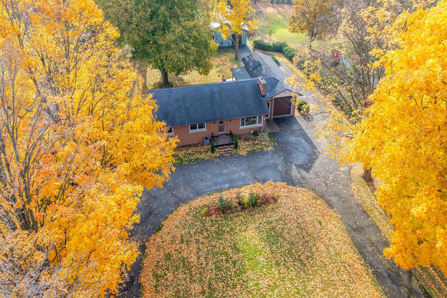
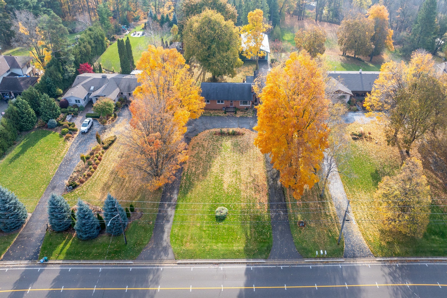
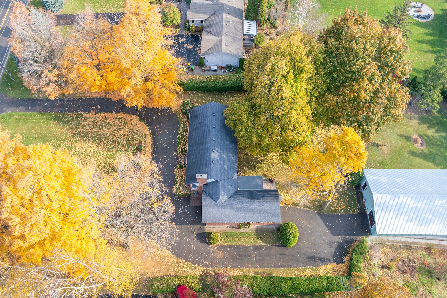
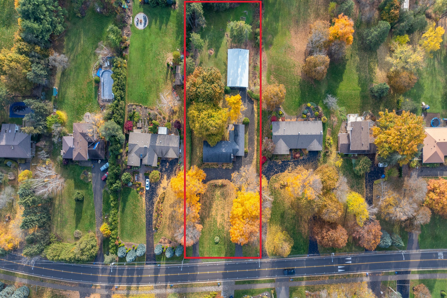
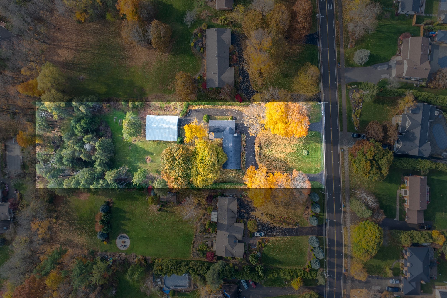
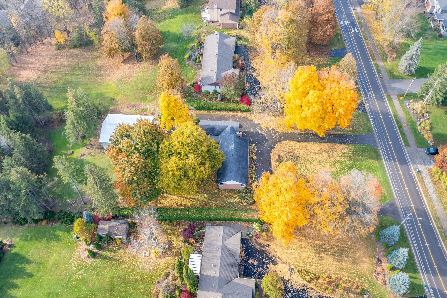
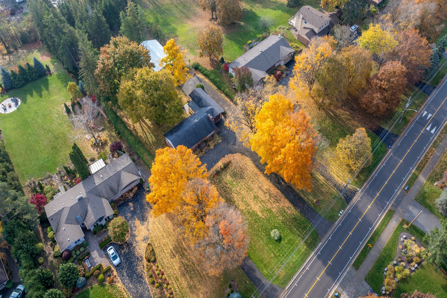
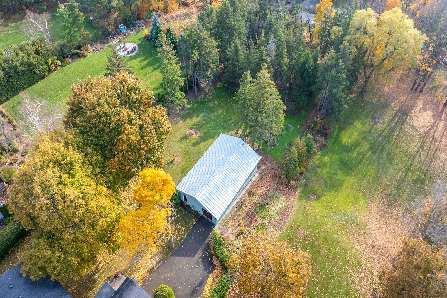
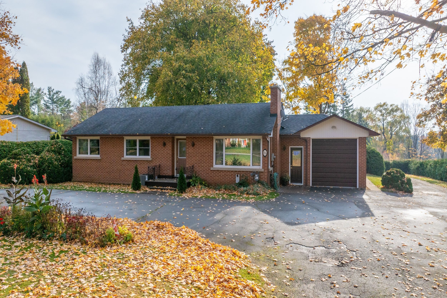
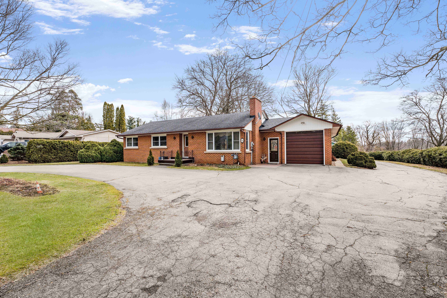
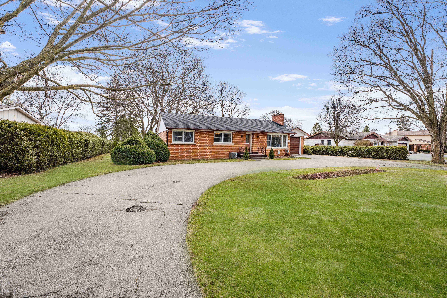
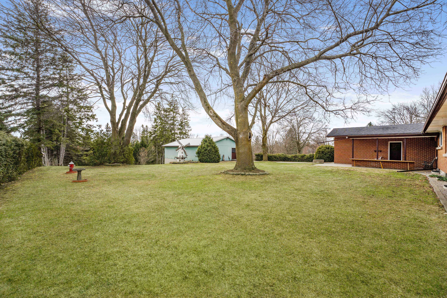
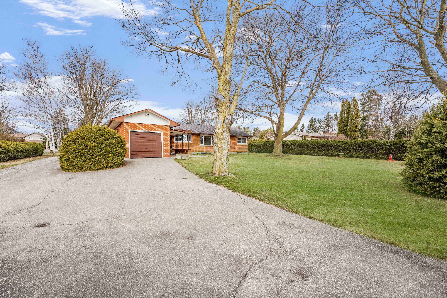
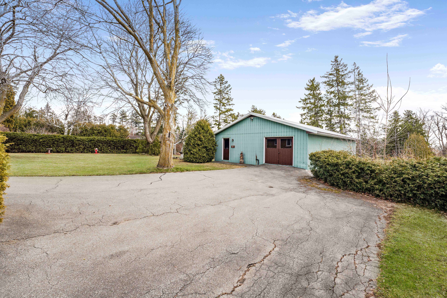
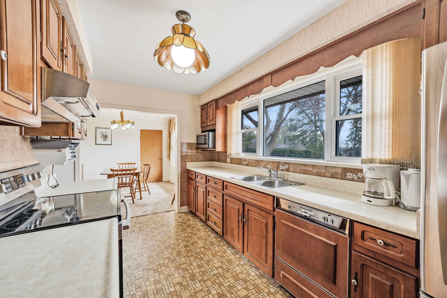
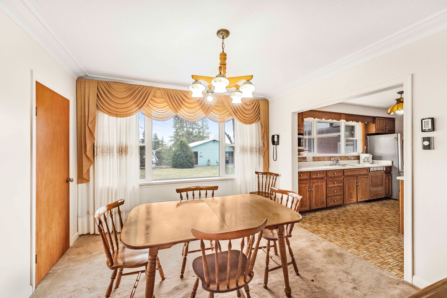
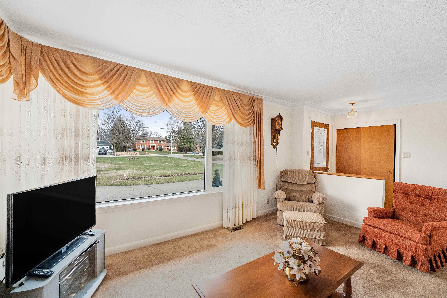
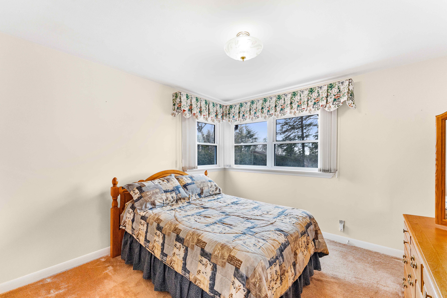
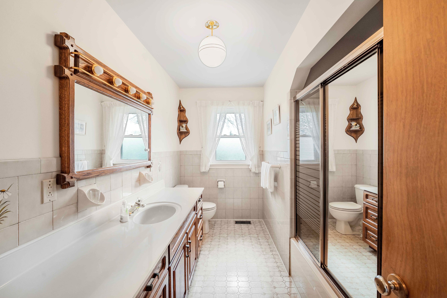
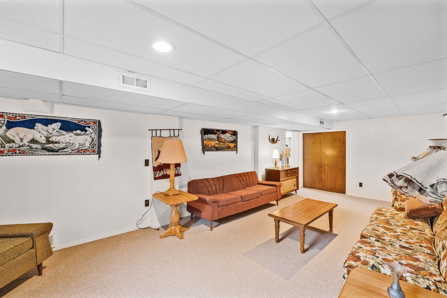
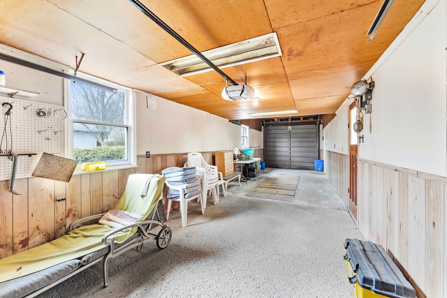
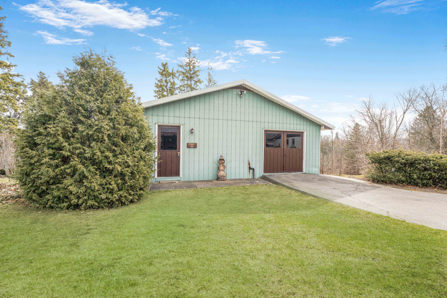
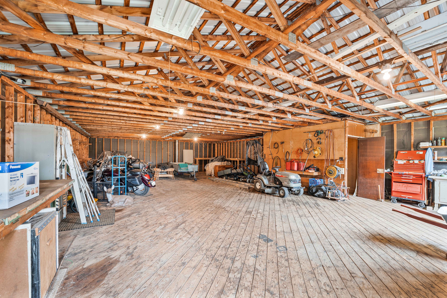
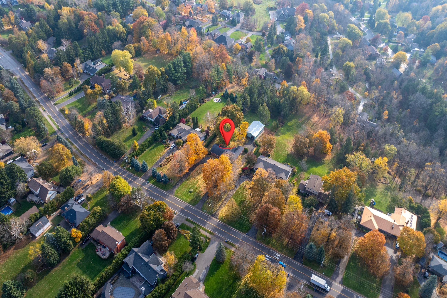
 Properties with this icon are courtesy of
TRREB.
Properties with this icon are courtesy of
TRREB.![]()
Rare Opportunity! 1.3-Acre Property Surrounded by Mature Trees in The Glen !!! This well-maintained family home is Situated on one of the most Popular streets in the highly desirable neighborhood of Glen Williams !! Set on a sprawling 1.3-acre lot, this property offers the privacy and tranquility you've been searching for. Roughly 2400 Sqft of Living Space including the basement. Enjoy walking distance to local pubs, schools, scenic trails, and the beautiful Credit River. Enjoy the perfect balance of small-town charm and nature, all within reach of urban amenities. A rare opportunity to own a piece of paradise in Glen Williams. This one is sure to impress!!
- HoldoverDays: 120
- Architectural Style: Bungalow
- Property Type: Residential Freehold
- Property Sub Type: Detached
- DirectionFaces: South
- GarageType: Attached
- Directions: .
- Tax Year: 2024
- ParkingSpaces: 15
- Parking Total: 17
- WashroomsType1: 1
- WashroomsType2: 1
- BedroomsAboveGrade: 3
- Interior Features: Primary Bedroom - Main Floor
- Basement: Partially Finished
- Cooling: Central Air
- HeatSource: Gas
- HeatType: Forced Air
- ConstructionMaterials: Brick
- Roof: Asphalt Shingle
- Sewer: Septic
- Foundation Details: Concrete Block
- Parcel Number: 250370248
- LotSizeUnits: Feet
- LotDepth: 491.96
- LotWidth: 120.14
- PropertyFeatures: Hospital, School
| School Name | Type | Grades | Catchment | Distance |
|---|---|---|---|---|
| {{ item.school_type }} | {{ item.school_grades }} | {{ item.is_catchment? 'In Catchment': '' }} | {{ item.distance }} |




























