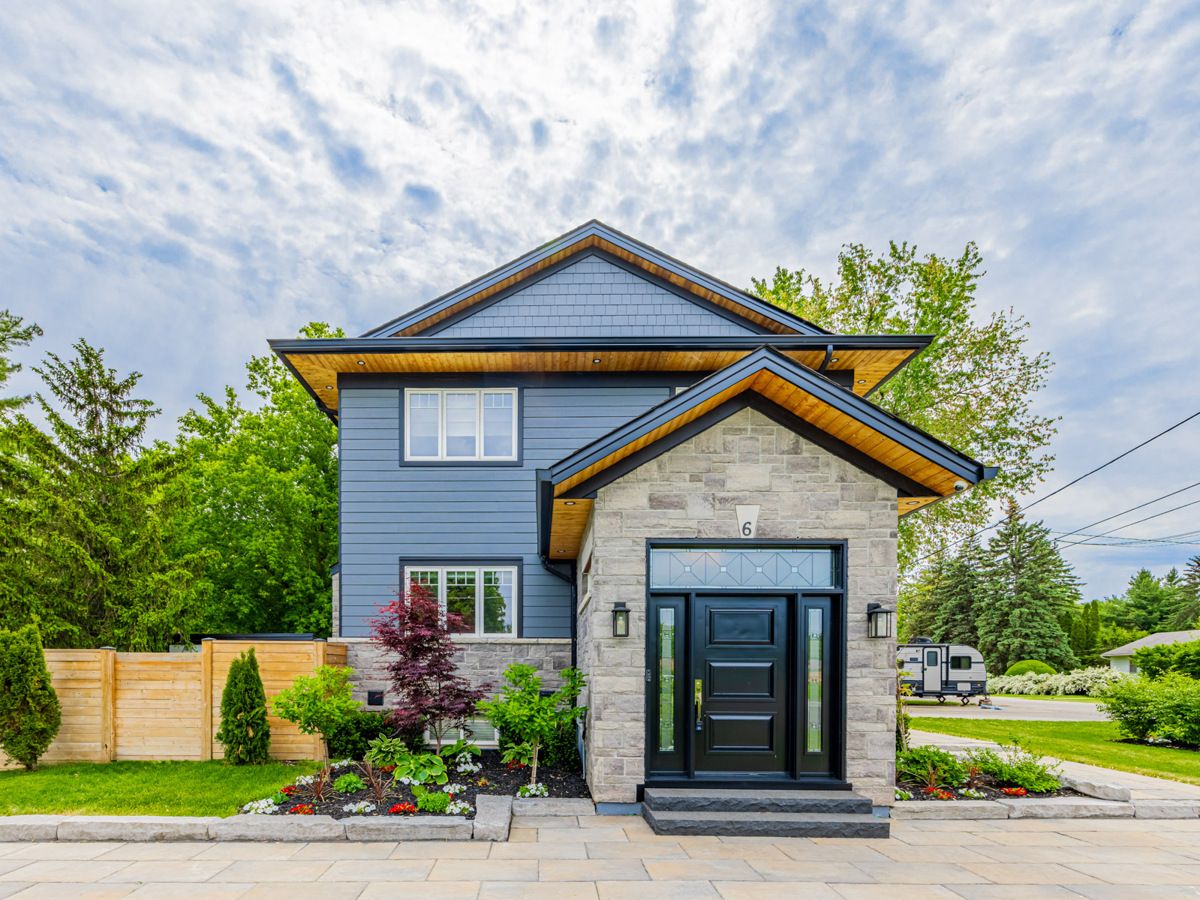$1,699,999
6 Credit Street, Halton Hills, ON L7G 2W1
Glen Williams, Halton Hills,













































 Properties with this icon are courtesy of
TRREB.
Properties with this icon are courtesy of
TRREB.![]()
Discover this stunning custom-built 2-story home (2019) offering 2,680 sq. ft. of beautifullydesigned living space in the highly sought-after Hamlet of Glen Williams, Georgetown.Featuring an open-concept layout, the main floor boasts 9 ft ceilings, hardwood flooring, a gasfireplace, pot lights, and a powder room with superior upgrades. The custom kitchen isequipped with porcelain countertops, a large island, built-ins, and stainless steel appliances,making it both functional and stylish. A walkout leads to a finished deck and stoned patio,perfect for outdoor entertaining. The second floor features four spacious bedrooms, each withbuilt-in organizers and blackout blinds, along with a convenient second-floor laundry room, aluxurious 5-piece ensuite in the primary suite, and an additional 3-piece bath. Nestled in aprime location, this home offers both elegance and modern convenience. Don't miss thisincredible opportunity.
- HoldoverDays: 90
- Architectural Style: 2-Storey
- Property Type: Residential Freehold
- Property Sub Type: Detached
- DirectionFaces: South
- GarageType: Attached
- Directions: Credit St and Confederation St
- Tax Year: 2025
- Parking Features: Front Yard Parking
- ParkingSpaces: 4
- Parking Total: 5
- WashroomsType1: 1
- WashroomsType1Level: Second
- WashroomsType2: 1
- WashroomsType2Level: Second
- WashroomsType3: 1
- WashroomsType3Level: Basement
- WashroomsType4: 1
- WashroomsType4Level: Main
- BedroomsAboveGrade: 4
- Fireplaces Total: 1
- Interior Features: Auto Garage Door Remote
- Basement: Finished
- Cooling: Central Air
- HeatSource: Gas
- HeatType: Forced Air
- ConstructionMaterials: Stone, Other
- Exterior Features: Deck, Landscaped
- Roof: Asphalt Shingle
- Sewer: Septic
- Foundation Details: Poured Concrete
- Parcel Number: 250370176
- LotSizeUnits: Feet
- LotDepth: 90
- LotWidth: 66.01
- PropertyFeatures: Fenced Yard
| School Name | Type | Grades | Catchment | Distance |
|---|---|---|---|---|
| {{ item.school_type }} | {{ item.school_grades }} | {{ item.is_catchment? 'In Catchment': '' }} | {{ item.distance }} |














































