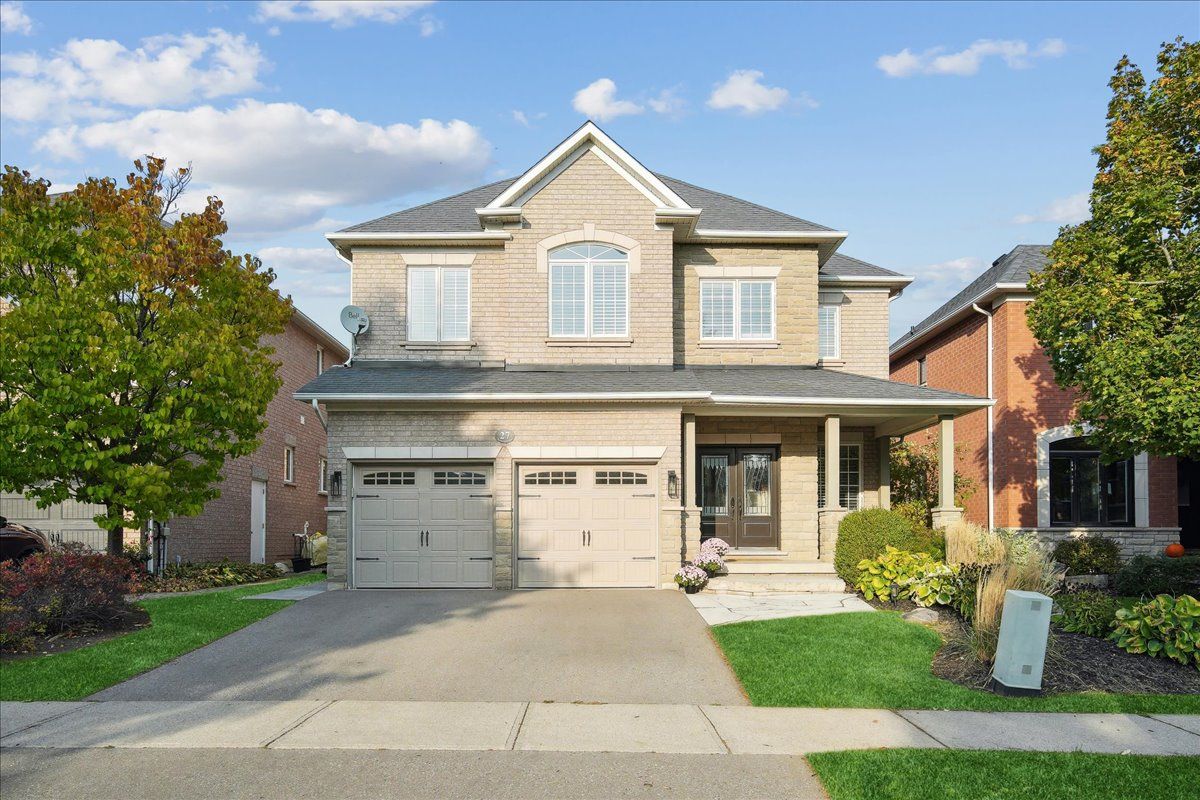$1,599,000
27 Stonebrook Crescent, Halton Hills, ON L7G 6E5
Georgetown, Halton Hills,








































 Properties with this icon are courtesy of
TRREB.
Properties with this icon are courtesy of
TRREB.![]()
This stunning two-storey detached home in Halton Hills combines elegance, functionality, and modern upgrades. The main floor boasts hardwood floors throughout, an open-concept living room/office, a sophisticated dining room with a waffle ceiling, family room with gas fireplace and vaulted ceilings, bright kitchen featuring quartz countertops, a large island, stainless steel appliances, butlers pantry and a fabulous walk-in pantry. Upstairs, the spacious primary bedroom includes a walk-in closet and luxurious ensuite with a double vanity and large glass shower. Complemented by three additional bedrooms with ample storage and a main bathroom. The finished basement, perfect for entertaining, includes a large recreation room with home theatre, built-in bar, gym, additional bedroom, and a modern 3-piece bathroom. Outside, enjoy a beautiful heated inground salt water pool, and plenty of room to lounge and entertain. With thoughtful updates and attention to detail throughout, this home is an exceptional opportunity in the desirable neighbourhood of Stewarts Mill.
- HoldoverDays: 90
- Architectural Style: 2-Storey
- Property Type: Residential Freehold
- Property Sub Type: Detached
- DirectionFaces: West
- GarageType: Built-In
- Tax Year: 2024
- Parking Features: Private Double
- ParkingSpaces: 2
- Parking Total: 4
- WashroomsType1: 1
- WashroomsType1Level: Main
- WashroomsType2: 1
- WashroomsType2Level: Second
- WashroomsType3: 1
- WashroomsType3Level: Second
- WashroomsType4: 1
- WashroomsType4Level: Basement
- BedroomsAboveGrade: 4
- BedroomsBelowGrade: 1
- Interior Features: Other
- Basement: Finished, Full
- Cooling: Central Air
- HeatSource: Gas
- HeatType: Forced Air
- ConstructionMaterials: Brick
- Roof: Asphalt Shingle
- Pool Features: Inground
- Sewer: Sewer
- Foundation Details: Poured Concrete
- Parcel Number: 250310461
- LotSizeUnits: Feet
- LotDepth: 110.4
- LotWidth: 43.96
- PropertyFeatures: Park, Hospital, School, Place Of Worship, Rec./Commun.Centre
| School Name | Type | Grades | Catchment | Distance |
|---|---|---|---|---|
| {{ item.school_type }} | {{ item.school_grades }} | {{ item.is_catchment? 'In Catchment': '' }} | {{ item.distance }} |









































