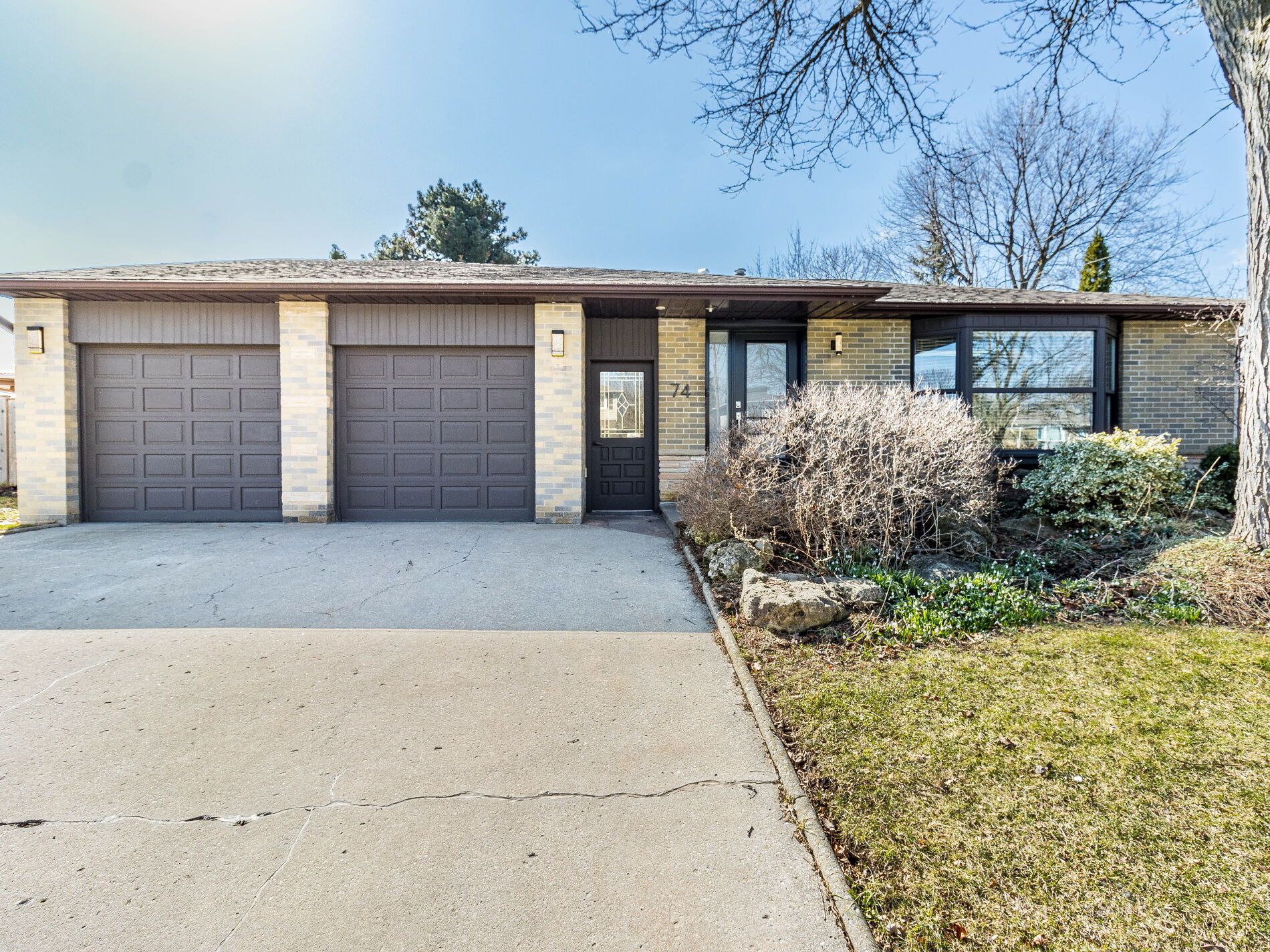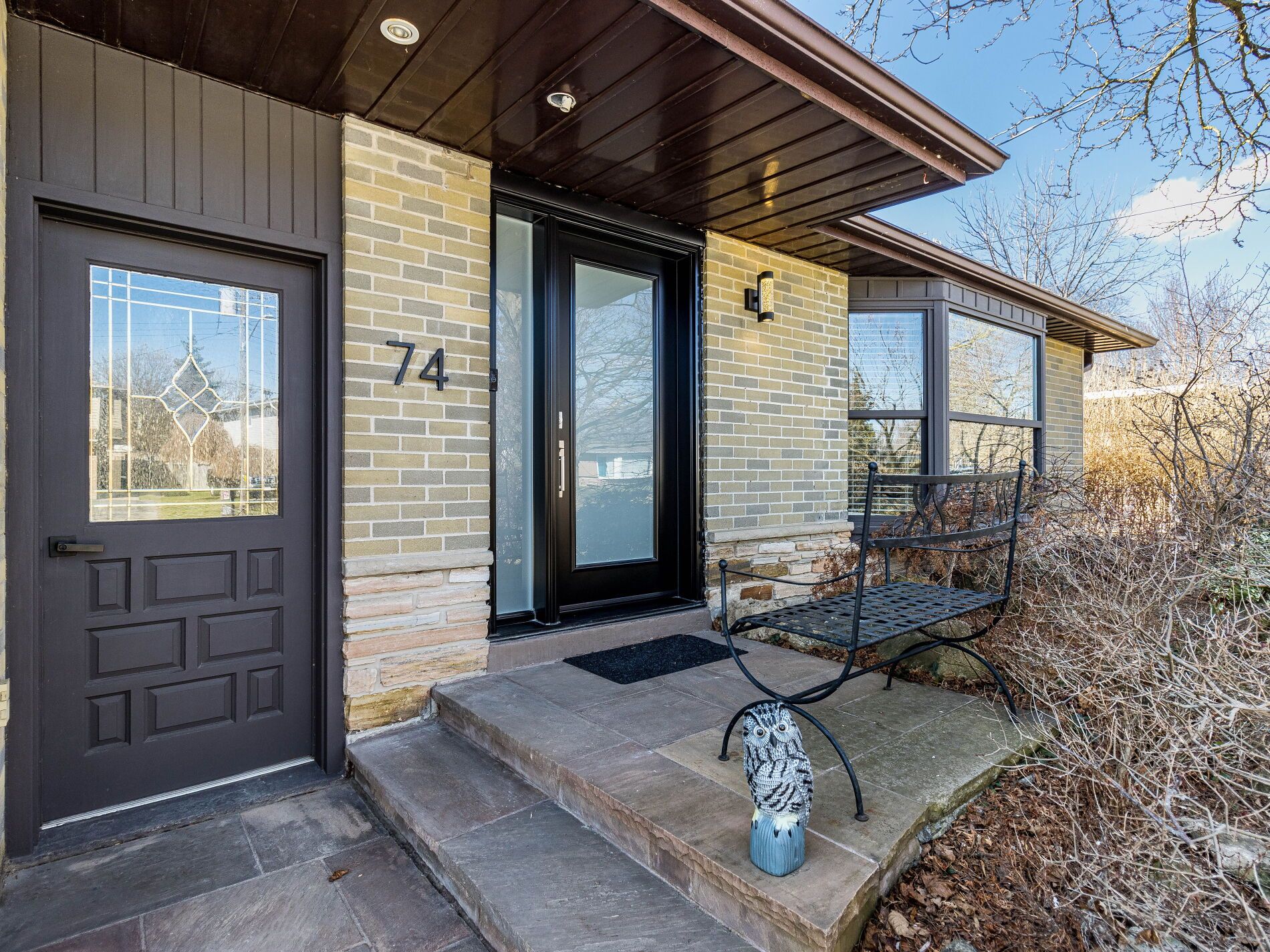$1,399,000
$40,00074 Irwin Crescent, Halton Hills, ON L7G 1G1
Georgetown, Halton Hills,


















































 Properties with this icon are courtesy of
TRREB.
Properties with this icon are courtesy of
TRREB.![]()
Gorgeous 3-Level Backsplit Home Completely Renovated! This beautiful 3-bedroom, 2.5-bathroom home offers the perfect blend of modern amenities and timeless charm. It features a huge 25'x14' all-season sunroom with soaring 14-foot ceilings, radiant floor heating, a cozy gas fireplace, and independent A/C. Ideal for relaxation and entertaining, the sunroom opens to a flagstone patio and a professionally landscaped yard with a tranquil pond. Inside, no detail has been overlooked. The new kitchen is a chef's dream, complete with a spacious 6'x5' island featuring quartz counters, a built-in wine rack, ample storage withdrawers, and pull-out shelving. The home also boasts four skylights, allowing natural light to flood the living spaces. Beautiful re-sanded and stained hardwood floors maintains its 1970's appeal. The upper bathroom has been fully updated with dual sinks and a large walk-in shower for ultimate comfort. Additional updates include a new water softener (2025), new furnace and A/C(2024), new dishwasher and gas stove and a range of other modern finishes. The exterior features a professionally landscaped yard, including a large storage shed with electricity and lighting perfect for storage or hobbies. The electric roll-up door in the sunroom provides security and easy access to the backyard. The natural gas bar b q is perfect for grilling! The garage includes 2 garage door openers with remotes, two parking spaces and additional space for a workshop. This backsplit home has 5 steps to the upper level and 8 steps to the basement making it the next best thing to a bungalow. This truly is a move-on ready home!
- HoldoverDays: 90
- Architectural Style: Backsplit 3
- Property Type: Residential Freehold
- Property Sub Type: Detached
- DirectionFaces: North
- GarageType: Attached
- Directions: MOUNTAINVIEW ROAD & DELREX BLVD.
- Tax Year: 2024
- Parking Features: Private
- ParkingSpaces: 2
- Parking Total: 6
- WashroomsType1: 1
- WashroomsType1Level: Basement
- WashroomsType2: 1
- WashroomsType2Level: Upper
- WashroomsType3: 1
- WashroomsType3Level: Main
- BedroomsAboveGrade: 3
- Interior Features: Auto Garage Door Remote, Bar Fridge, Carpet Free, Water Softener
- Basement: Finished
- Cooling: Central Air
- HeatSource: Gas
- HeatType: Forced Air
- LaundryLevel: Lower Level
- ConstructionMaterials: Brick, Vinyl Siding
- Exterior Features: Landscaped, Patio, Privacy
- Roof: Asphalt Shingle
- Sewer: Other
- Foundation Details: Concrete
- LotSizeUnits: Feet
- LotDepth: 107
- LotWidth: 58
- PropertyFeatures: Fenced Yard, Greenbelt/Conservation, Level, Place Of Worship
| School Name | Type | Grades | Catchment | Distance |
|---|---|---|---|---|
| {{ item.school_type }} | {{ item.school_grades }} | {{ item.is_catchment? 'In Catchment': '' }} | {{ item.distance }} |



















































