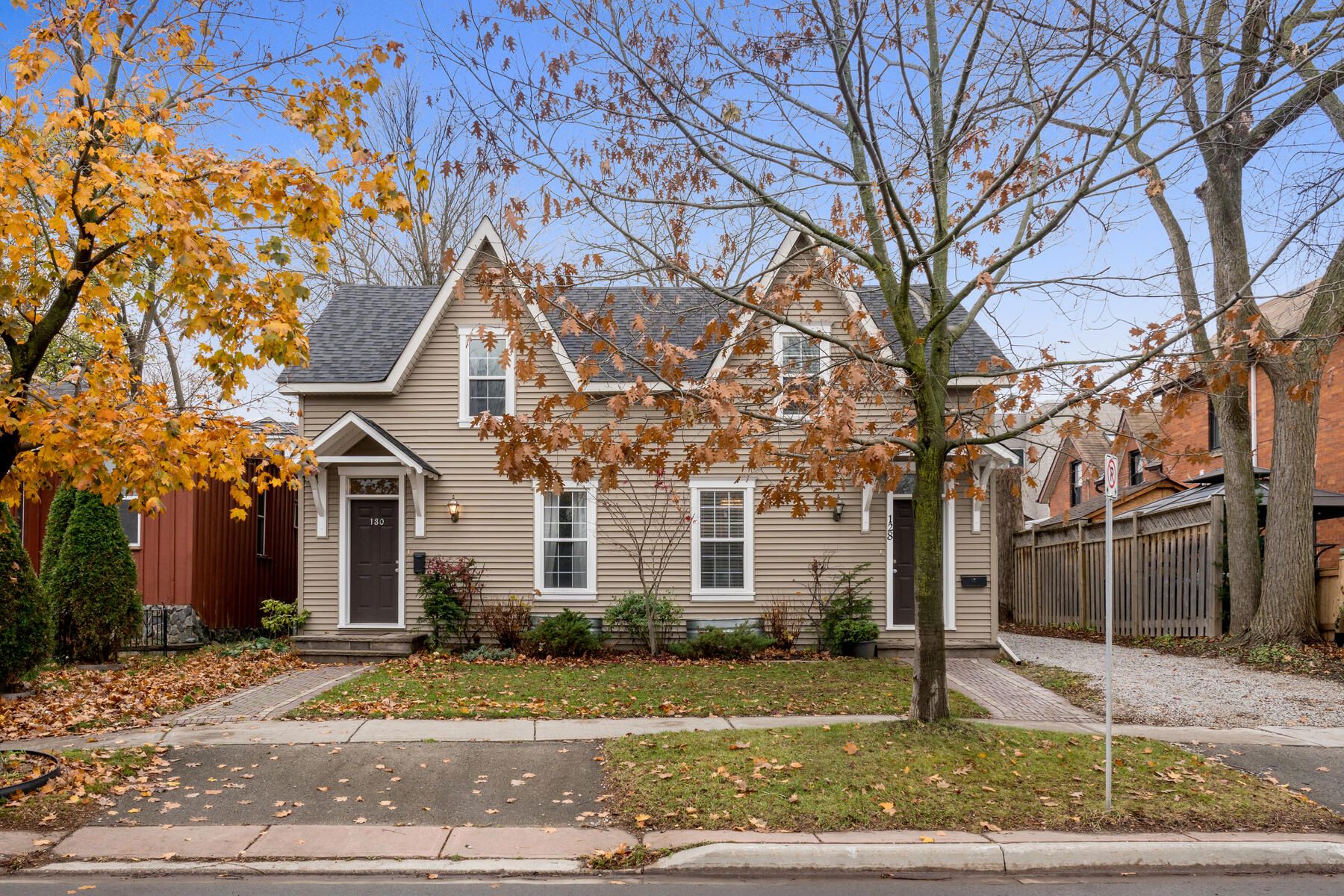$1,599,000
128-130 Main Street, Halton Hills, ON L7G 3E6
Georgetown, Halton Hills,








































 Properties with this icon are courtesy of
TRREB.
Properties with this icon are courtesy of
TRREB.![]()
Nestled in the heart of downtown Georgetown, this charming two-storey duplex offers the perfect blend of modern living and urban convenience. Ideally located just minutes away from schools, shops, and businesses, both units boast a spacious open-concept layout that seamlessly integrates living, dining, and kitchen spaces. Upstairs, you'll find three generous bedrooms, each with ample natural light pouring in through large windows, creating a bright and welcoming atmosphere. Outside, each unit is complemented by a private, fenced yard- perfect for outdoor relaxation or play while providing easy access to the back lot for convenient parking. This duplex is the ideal choice for those seeking both comfort and proximity to the vibrant downtown lifestyle. **EXTRAS** New Furnace- 2024, A/C- 2023, Roof- 2022
- HoldoverDays: 120
- Architectural Style: 2-Storey
- Property Type: Residential Freehold
- Property Sub Type: Duplex
- DirectionFaces: South
- Directions: Main St/ Maple St
- Tax Year: 2024
- Parking Features: Available
- ParkingSpaces: 6
- Parking Total: 6
- WashroomsType1: 2
- WashroomsType1Level: Main
- WashroomsType2: 2
- WashroomsType2Level: Second
- BedroomsAboveGrade: 6
- Interior Features: Separate Heating Controls, Separate Hydro Meter
- Basement: Crawl Space
- Cooling: Central Air
- HeatSource: Gas
- HeatType: Forced Air
- LaundryLevel: Upper Level
- ConstructionMaterials: Vinyl Siding
- Roof: Asphalt Shingle
- Sewer: Sewer
- Foundation Details: Concrete
- Parcel Number: 250330132
- LotSizeUnits: Feet
- LotDepth: 132.58
- LotWidth: 53.5
| School Name | Type | Grades | Catchment | Distance |
|---|---|---|---|---|
| {{ item.school_type }} | {{ item.school_grades }} | {{ item.is_catchment? 'In Catchment': '' }} | {{ item.distance }} |









































