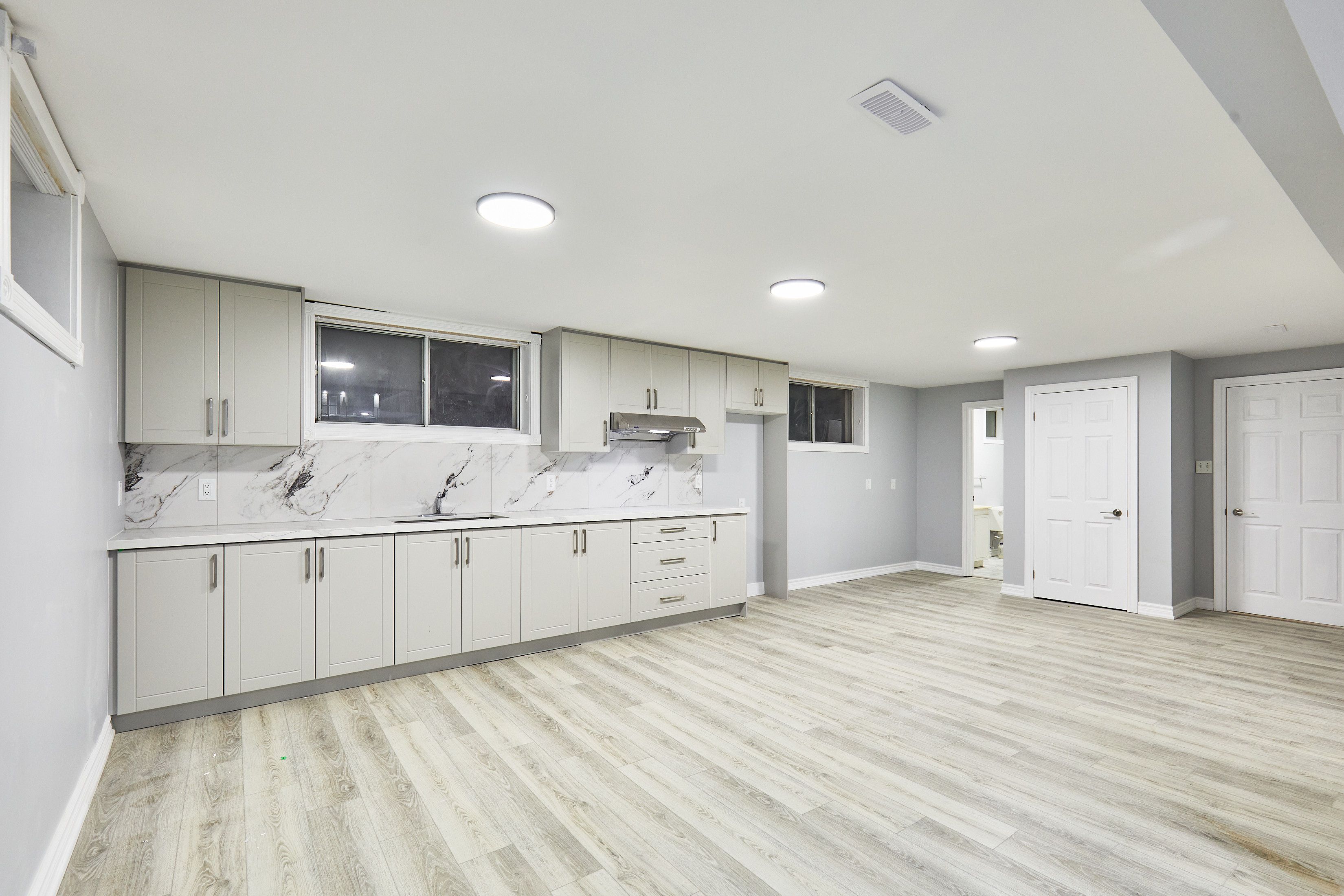$1,800
#Bsmt - 9408 Chinguacousy Road, Brampton, ON L6X 0E7
Credit Valley, Brampton,




















 Properties with this icon are courtesy of
TRREB.
Properties with this icon are courtesy of
TRREB.![]()
Welcome to this cozy 2-bedroom, 1-bathroom lower-level apartment, nestled in the desirable community of West Brampton, known for its tranquil residential neighborhoods and close proximity to essential amenities. this home is ideal for those seeking a peaceful yet connected lifestyle. The spacious bedrooms feature ample closet space. The updated 3-piece bathroom includes modern fixtures and a versatile shower/tub combo. The expansive kitchen is efficiently designed with plenty of cabinet space and room for a dining table. The generous living room offers a welcoming space for both relaxation and entertainment. Outside, the shared backyard area is perfect for gardening or enjoying various outdoor activities. The property also boasts a private driveway with space for two vehicles. Recently refreshed with new paint, cabinets, and countertops the interior is bright and inviting. With schools, parks, shopping centers, public transit routes nearby, and easy access to major highways for commuting to nearby cities, this West Brampton home is a perfect blend of comfort and practicality.
- HoldoverDays: 90
- Architectural Style: Bungalow
- Property Type: Residential Freehold
- Property Sub Type: Detached
- DirectionFaces: West
- Directions: From Williams Parkway, head South on Chinguacousy Rd.
- Parking Features: Private
- ParkingSpaces: 2
- Parking Total: 2
- WashroomsType1: 1
- WashroomsType1Level: Basement
- BedroomsAboveGrade: 2
- Interior Features: Carpet Free
- Basement: Apartment, Separate Entrance
- Cooling: Central Air
- HeatSource: Propane
- HeatType: Forced Air
- ConstructionMaterials: Brick
- Roof: Unknown
- Sewer: Sewer
- Foundation Details: Unknown
- Parcel Number: 140944057
| School Name | Type | Grades | Catchment | Distance |
|---|---|---|---|---|
| {{ item.school_type }} | {{ item.school_grades }} | {{ item.is_catchment? 'In Catchment': '' }} | {{ item.distance }} |





















