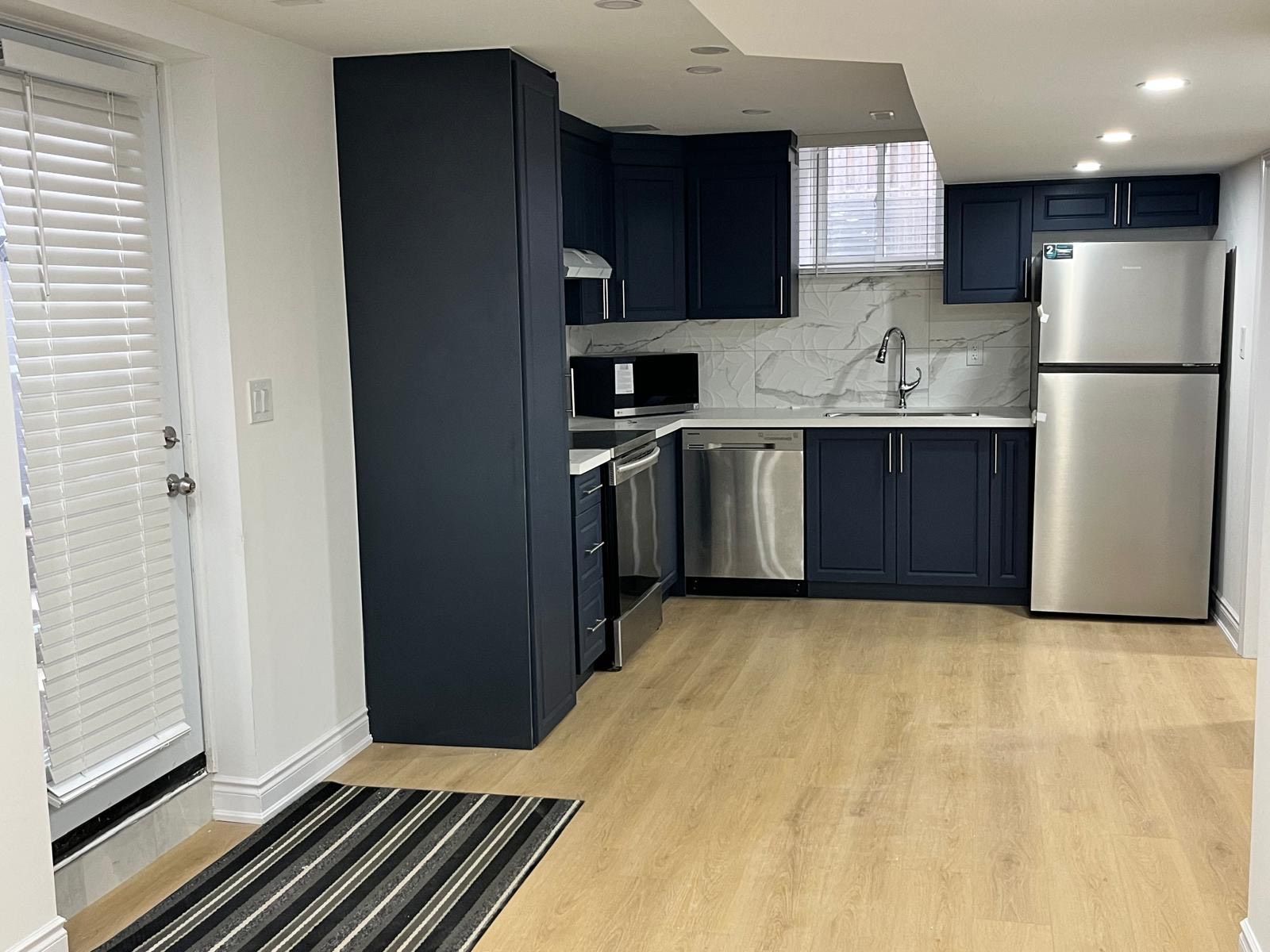$1,800
$200#BSMT - 48 Kilrea Way, Brampton, ON L6X 0R1
Credit Valley, Brampton,








 Properties with this icon are courtesy of
TRREB.
Properties with this icon are courtesy of
TRREB.![]()
**Spacious Newly Built Basement Suite for Rent Ideal Location!** Looking for the perfect place to call home? Look no further! This newly built basement suite is an excellent choice for those seeking comfort, privacy, and convenience in the heart of the city. Just a 2-minute walk from Mt. Pleasant, enjoy easy access to parks, shops, restaurants, and all the amenities you need, right at your doorstep. Experience modern living with a freshly constructed space, designed to provide both style and comfort. Enjoy your own private entrance, ensuring complete independence and privacy. Plus, say goodbye to shared laundry facilities! This suite comes with its own private laundry, making chores much more convenient. The kitchen comes fully equipped with all the essential appliances, including a fridge, dishwasher, gas stove, and microwave everything you need to whip up your favorite meals. Bright and airy, this suite is filled with natural light, creating a warm and welcoming environment. Convenient parking space for one vehicle is available, offering a stress-free parking experience. **Rental Details:** Rent is $2,000 per month + utilities, and the suite is available from April 1st. This basement suite is perfect for professionals or couples looking for a peaceful, private, and well-located living space. With its modern amenities, sun-filled rooms, and great location, its a fantastic opportunity.
- HoldoverDays: 60
- Architectural Style: 2-Storey
- Property Type: Residential Freehold
- Property Sub Type: Att/Row/Townhouse
- DirectionFaces: East
- GarageType: Attached
- Directions: Creditview and Bovarid
- Parking Features: Available
- ParkingSpaces: 1
- Parking Total: 1
- WashroomsType1: 1
- WashroomsType1Level: Basement
- BedroomsAboveGrade: 2
- Interior Features: Other
- Basement: Finished
- Cooling: Central Air
- HeatSource: Gas
- HeatType: Baseboard
- LaundryLevel: Lower Level
- ConstructionMaterials: Aluminum Siding
- Roof: Asphalt Shingle
- Sewer: Sewer
- Foundation Details: Other
| School Name | Type | Grades | Catchment | Distance |
|---|---|---|---|---|
| {{ item.school_type }} | {{ item.school_grades }} | {{ item.is_catchment? 'In Catchment': '' }} | {{ item.distance }} |









