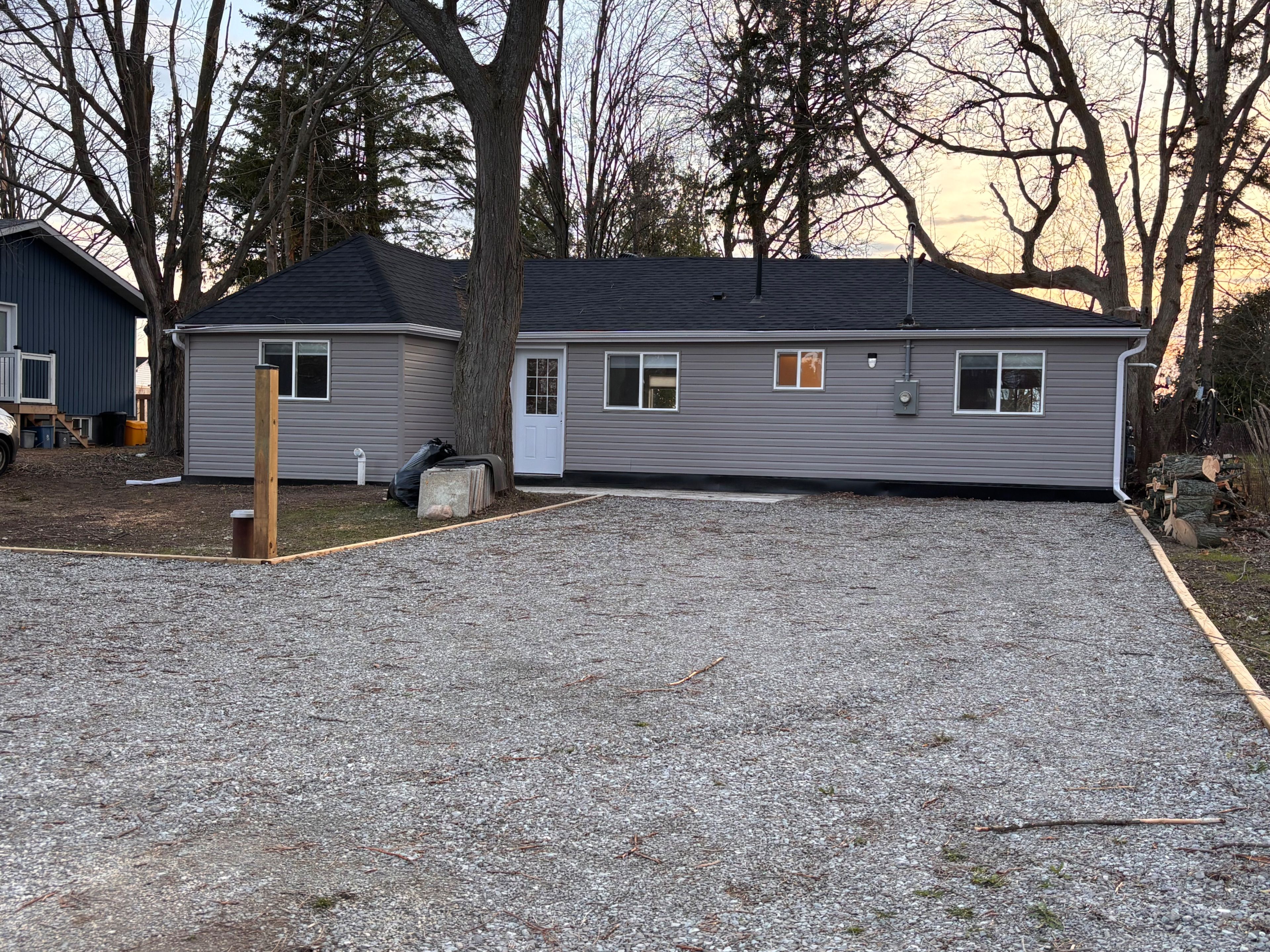$2,750
$240950 Yonge Street, Barrie, ON L9J 0E7
Rural Barrie Southeast, Barrie,























 Properties with this icon are courtesy of
TRREB.
Properties with this icon are courtesy of
TRREB.![]()
Stunning top-to-bottom Fully Renovated Gem at 950 Yonge St., completed with permits from the City of Barrie. Discover this beautifully renovated home located in Barrie South just steps to GO Transit, shopping, and schools. This move-in-ready property has been completely transformed from top to bottom, offering the rare experience of a brand-new interior where no one has lived before. Step inside to find a bright, open-concept layout featuring brand-new flooring, upgraded insulation, fresh walls, and premium finishes throughout. The custom-designed kitchen boasts modern cabinetry, sleek countertops, and top-of-the-line appliances ready for your next culinary adventure. Outside, enjoy a great backyard space with Natural Gas Connection Ready For Your BBQ that's perfect for entertaining, relaxing, or creating your dream garden. With plenty of parking available, this home truly checks all the boxes for comfortable and convenient living.Whether you're a growing family Or commuter, 950 Yonge St offers unbeatable value in a prime location.
- HoldoverDays: 90
- Architectural Style: Bungalow
- Property Type: Residential Freehold
- Property Sub Type: Detached
- DirectionFaces: West
- Directions: Yonge St. South of Mapleview Dr.
- Parking Features: Private
- ParkingSpaces: 8
- Parking Total: 8
- WashroomsType1: 1
- WashroomsType1Level: Flat
- WashroomsType2: 1
- WashroomsType2Level: Flat
- BedroomsAboveGrade: 2
- Fireplaces Total: 1
- Interior Features: Water Softener, Water Heater Owned, Carpet Free, Upgraded Insulation, Primary Bedroom - Main Floor
- HeatSource: Gas
- HeatType: Other
- ConstructionMaterials: Vinyl Siding
- Roof: Asphalt Shingle
- Sewer: Septic
- Foundation Details: Wood Frame
- Parcel Number: 587271930
- LotSizeUnits: Feet
- LotDepth: 193.6
- LotWidth: 63
| School Name | Type | Grades | Catchment | Distance |
|---|---|---|---|---|
| {{ item.school_type }} | {{ item.school_grades }} | {{ item.is_catchment? 'In Catchment': '' }} | {{ item.distance }} |
























