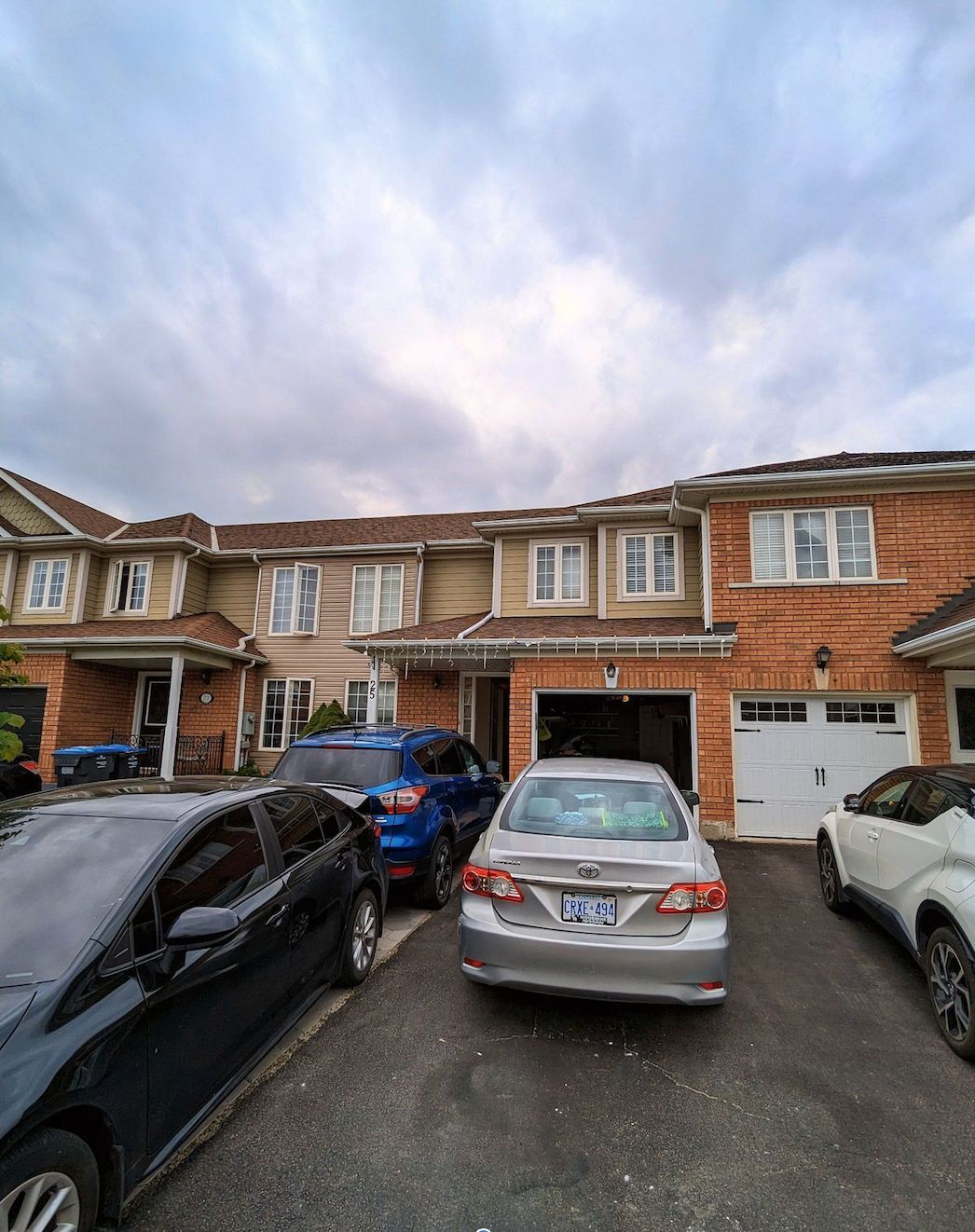$1,800
25 Irene Crescent, Brampton, ON L7A 2V3
Fletcher's Meadow, Brampton,










 Properties with this icon are courtesy of
TRREB.
Properties with this icon are courtesy of
TRREB.![]()
This 2-bedroom basement suite offers comfort and convenience in a fantastic location. With transit right at your doorstep, youll have easy access to shopping, groceries, and local amenities just steps away. The suite features a separate entrance through the garage, tiled floors throughout, a fully equipped kitchen, and a 3-piece bathroom. Additional highlights include an in-suite laundry room. Ideal for those seeking a well-connected, private living space in a desirable neighborhood. Perfect for small families, couples, or professionals. One driveway parking space is included. Rent Includes: Heat, Air Conditioning, Water & Hydro All Inclusive of utilities. **EXTRAS** Rent Includes: Heat, Air Conditioning, Water & Hydro All Inclusive of utilities & 1 parking space.
- HoldoverDays: 90
- Architectural Style: 2-Storey
- Property Type: Residential Freehold
- Property Sub Type: Att/Row/Townhouse
- DirectionFaces: North
- GarageType: Attached
- Parking Features: Available
- ParkingSpaces: 1
- Parking Total: 1
- WashroomsType1: 1
- WashroomsType1Level: Basement
- BedroomsAboveGrade: 2
- Interior Features: Other
- Basement: Finished with Walk-Out
- Cooling: Central Air
- HeatSource: Gas
- HeatType: Forced Air
- ConstructionMaterials: Brick
- Roof: Other
- Sewer: Sewer
- Foundation Details: Other
- LotSizeUnits: Feet
- LotDepth: 88.58
- LotWidth: 24.61
| School Name | Type | Grades | Catchment | Distance |
|---|---|---|---|---|
| {{ item.school_type }} | {{ item.school_grades }} | {{ item.is_catchment? 'In Catchment': '' }} | {{ item.distance }} |











