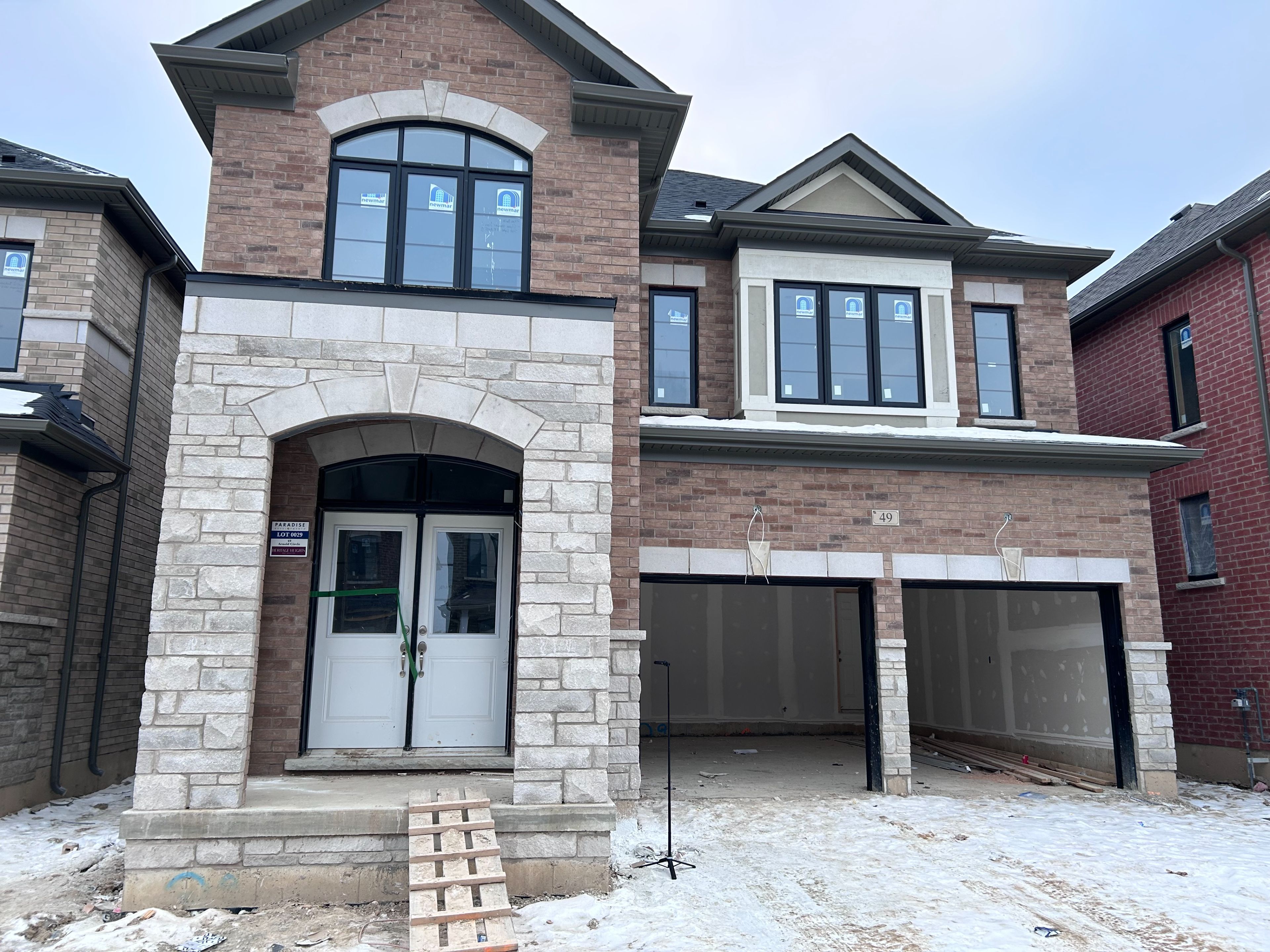$1,399,999
$79,00149 Arnold Circle, Brampton, ON L7A 0B8
Northwest Brampton, Brampton,



 Properties with this icon are courtesy of
TRREB.
Properties with this icon are courtesy of
TRREB.![]()
Welcome to this stunning executive 4-bedroom detached home By the Paradise Developments. a perfect blend of luxury and functionality. Featuring an upgraded elevation. !! Perfect for a growing family. This stunning 4-bedroom, 4-bathroom detached home boasts over 2800 sqft of elegant living space. This bright and spacious home boasts 9 ft ceilings on the main floor, creating an elegant ambiance. Coffered ceiling in Great Room. The primary bedroom offers a luxurious retreat with a 5-piece ensuite and walk-in closets, while the second bedroom includes a private 4-piece Ensuite. The third and fourth bedrooms share a convenient 4-piecesemi-ensuite. The home showcases upgraded hardwood flooring, a beautifully crafted staircase with iron pickets, and a separate side entrance for Basement . The modern kitchen is a chef's delight, Upgrades including five appliances, granite countertops throughout, upgraded floor tiles, shower pot lights, and enhanced kitchen cabinetry Standing Shower in Two Washrooms. Conveniently located, Walking distance to Transit, a Few minutes to Mount Pleasant GO &Schools and many more plazas and amenities. Expected Closing in April 2025 and this is an Assignment Sale!!! ( MOTIVATED SELLER ) . Floor plans attached in the attachments.
- HoldoverDays: 90
- Architectural Style: 2-Storey
- Property Type: Residential Freehold
- Property Sub Type: Detached
- DirectionFaces: East
- GarageType: Attached
- Tax Year: 2024
- Parking Features: Private
- ParkingSpaces: 4
- Parking Total: 6
- WashroomsType1: 1
- WashroomsType1Level: Second
- WashroomsType2: 1
- WashroomsType2Level: Second
- WashroomsType3: 1
- WashroomsType3Level: Second
- WashroomsType4: 1
- WashroomsType4Level: Main
- BedroomsAboveGrade: 4
- Interior Features: Other
- Basement: Unfinished
- Cooling: Central Air
- HeatSource: Gas
- HeatType: Forced Air
- ConstructionMaterials: Brick
- Roof: Asphalt Shingle
- Sewer: Sewer
- Foundation Details: Concrete
- LotSizeUnits: Feet
- LotDepth: 89
- LotWidth: 38
| School Name | Type | Grades | Catchment | Distance |
|---|---|---|---|---|
| {{ item.school_type }} | {{ item.school_grades }} | {{ item.is_catchment? 'In Catchment': '' }} | {{ item.distance }} |




