$1,399,000
$20,00026 Sawston Circle, Brampton, ON L7A 2N8
Fletcher's Meadow, Brampton,
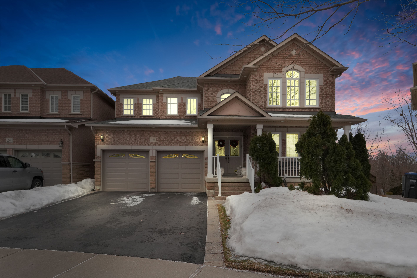



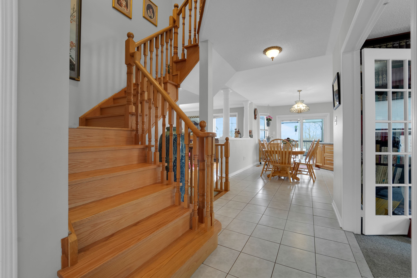




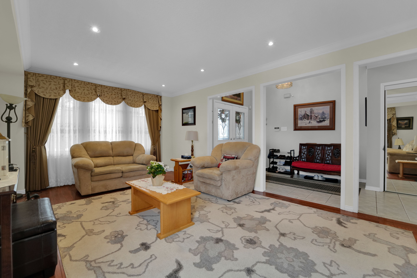
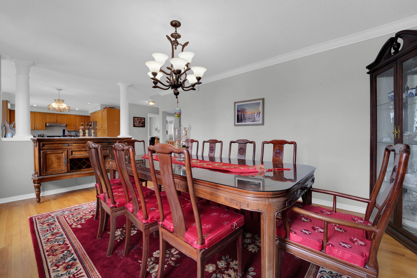
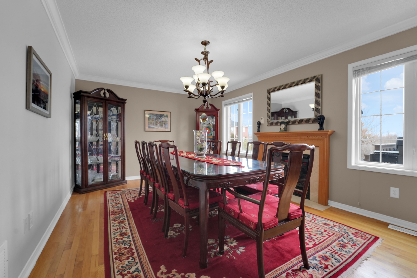
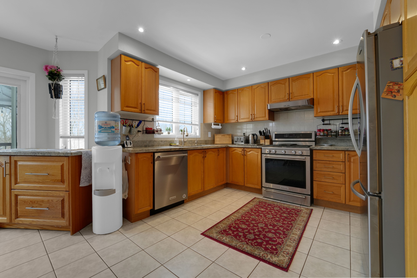
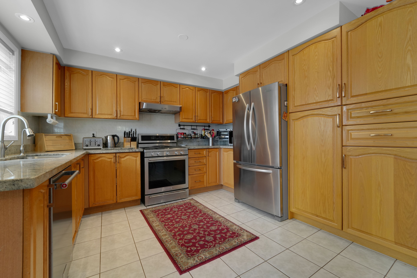
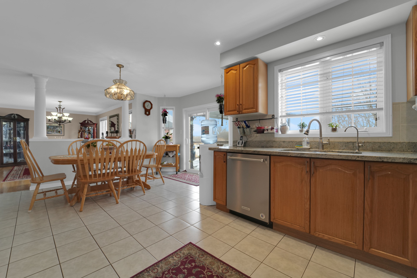
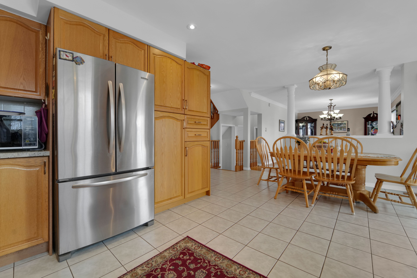
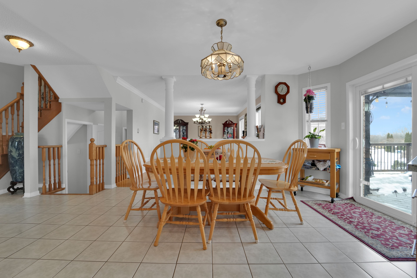

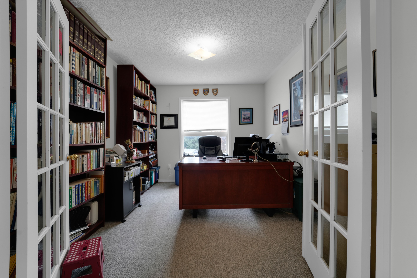
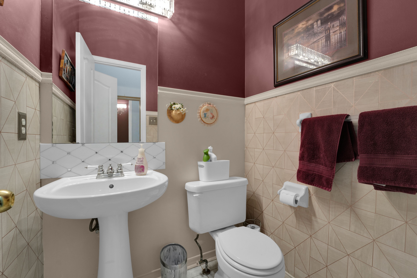
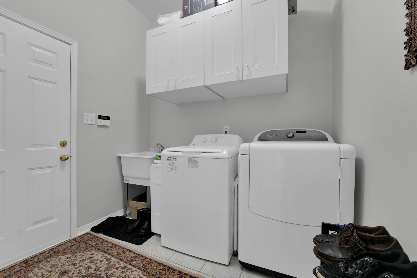


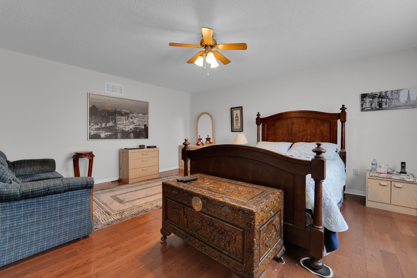
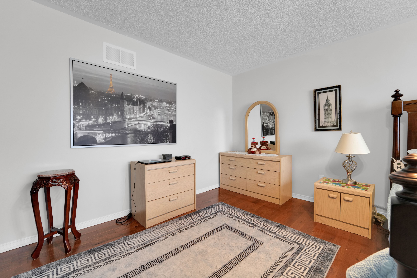
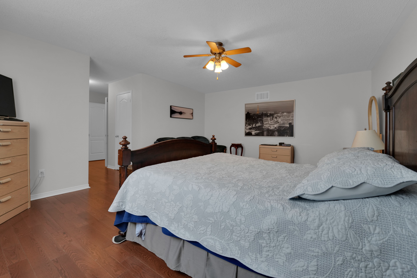
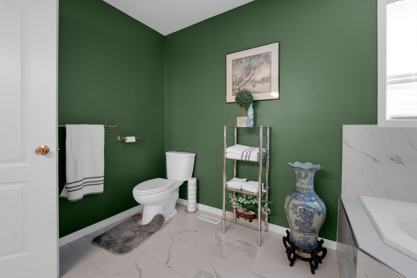
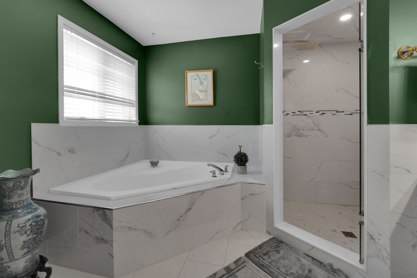

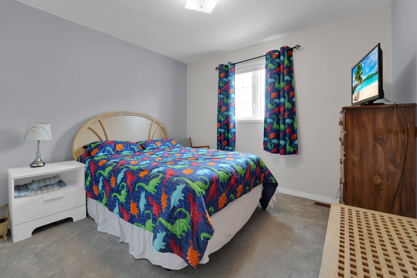




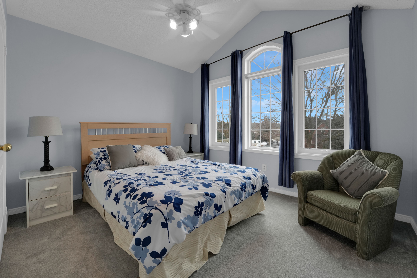
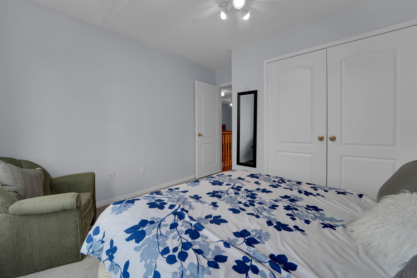
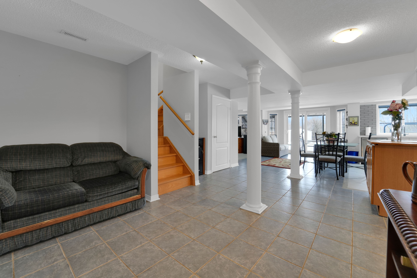

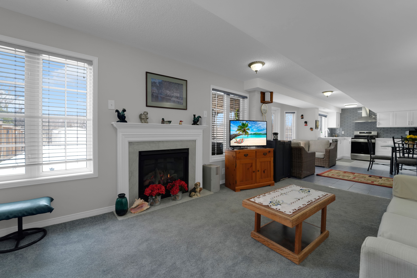

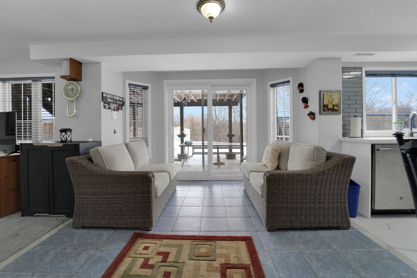
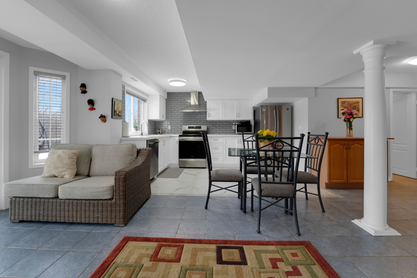
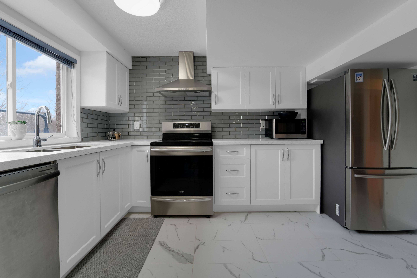
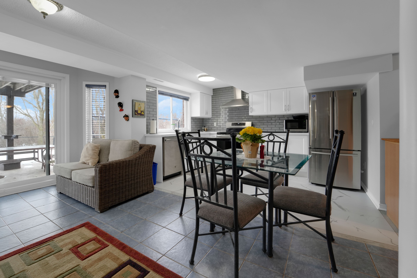
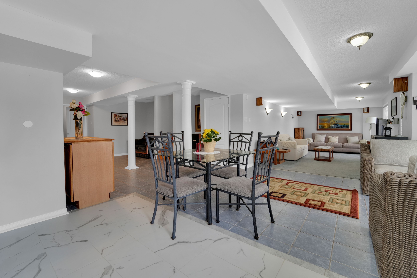
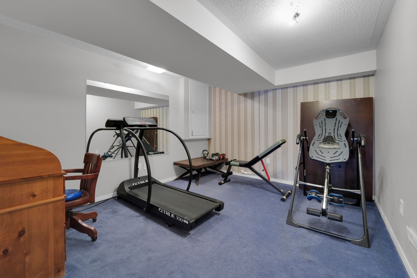

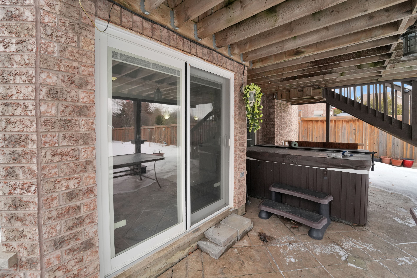
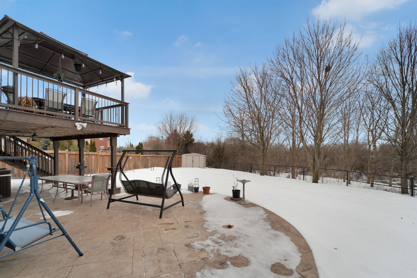

 Properties with this icon are courtesy of
TRREB.
Properties with this icon are courtesy of
TRREB.![]()
Welcome to 26 Sawston Cir, a rare gem on a premium pie-shaped lot with no rear neighbors, offering unmatched privacy and tranquility. Perfect for multi-generational living or an income-generating opportunity, this home features a fully finished walkout basement with a separate kitchen, family room, and full bathroom. Upstairs, you'll find 4 spacious bedrooms, while the main floor boasts a large office with a bright window, ideal for working from home or as a 5th bedroom for those who prefer to avoid stairs. The massive open-concept kitchen flows seamlessly into the elegant dining area, creating the perfect space for family gatherings and entertaining. Step outside to the walkout basement's covered porch, where you can enjoy seamless indoor-outdoor living and relax in the hot tub while taking in the peaceful and private views of nature. Located within walking distance to top-rated schools, parks, shopping centers, and public transit, this home offers both convenience and serenity in a highly sought-after Brampton neighborhood. Don't miss this incredible opportunity-schedule your viewing today!
- HoldoverDays: 90
- Architectural Style: 2-Storey
- Property Type: Residential Freehold
- Property Sub Type: Detached
- DirectionFaces: North
- GarageType: Attached
- Directions: Bovaird/McLaughlin
- Tax Year: 2024
- Parking Features: Private, Private Double
- ParkingSpaces: 4
- Parking Total: 6
- WashroomsType1: 2
- WashroomsType1Level: Second
- WashroomsType2: 1
- WashroomsType2Level: Basement
- WashroomsType3: 1
- WashroomsType3Level: Main
- BedroomsAboveGrade: 4
- BedroomsBelowGrade: 1
- Interior Features: Auto Garage Door Remote, Bar Fridge, Central Vacuum, Floor Drain, In-Law Capability, On Demand Water Heater, Storage, Water Heater Owned, Water Softener
- Basement: Finished with Walk-Out
- Cooling: Central Air
- HeatSource: Gas
- HeatType: Forced Air
- ConstructionMaterials: Brick
- Exterior Features: Awnings, Deck, Hot Tub, Landscaped, Lighting, Patio, Privacy, Porch
- Roof: Asphalt Shingle
- Sewer: Sewer
- Foundation Details: Brick
- LotSizeUnits: Feet
- LotDepth: 115
- LotWidth: 36
- PropertyFeatures: Hospital, Park, Place Of Worship, Public Transit, Rec./Commun.Centre, School
| School Name | Type | Grades | Catchment | Distance |
|---|---|---|---|---|
| {{ item.school_type }} | {{ item.school_grades }} | {{ item.is_catchment? 'In Catchment': '' }} | {{ item.distance }} |



















































