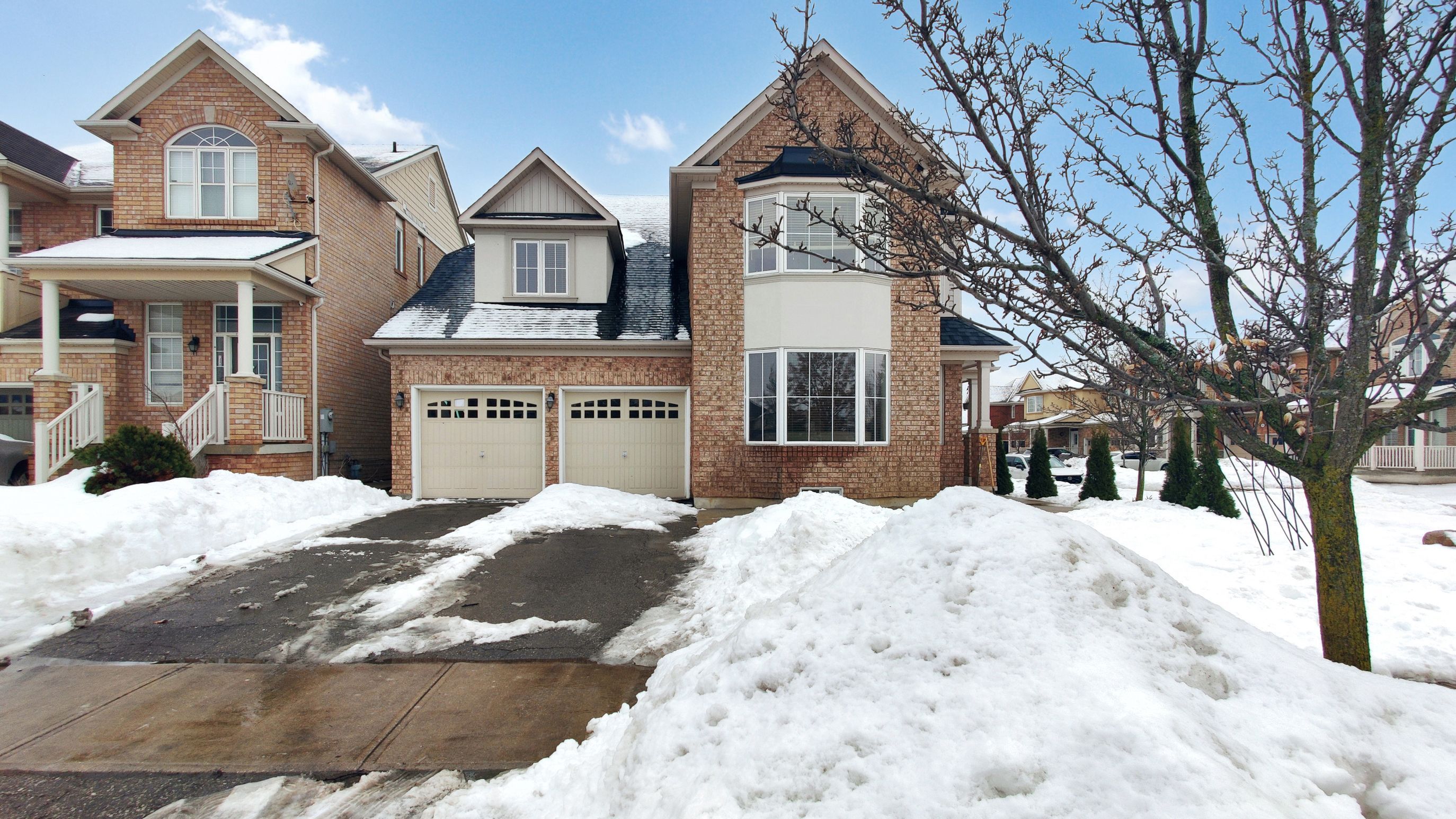$1,399,999
$50,00014 Alboreto Way, Brampton, ON L6X 0N5
Credit Valley, Brampton,
6
|
7
|
2
|
0 sq.ft.
|
Year Built: 16-30
|


















































 Properties with this icon are courtesy of
TRREB.
Properties with this icon are courtesy of
TRREB.![]()
This meticulously maintained corner home is a true standout, offering both elegance and comfort. With a premium lot location and picturesque park views, this residence boasts exceptional features throughout. From the main entry to the grand 9-foot ceilings on the main floor, the home is designed to impress from the moment you step inside. Finished Basement Apartment with Separate Side Entrance and Separate Laundry Room in Basement.
Property Info
MLS®:
W11994225
Listing Courtesy of
OWN IT REALTY INC.
Total Bedrooms
6
Total Bathrooms
7
Basement
1
Lot Size
6142 sq.ft.
Style
2-Storey
Last Updated
2025-02-28
Property Type
House
Listed Price
$1,399,999
Tax Estimate
$6,929/Year
Year Built
16-30
Rooms
More Details
Exterior Finish
Brick
Parking Cover
2
Parking Total
2
Water Supply
Municipal
Foundation
None
Summary
- HoldoverDays: 30
- Architectural Style: 2-Storey
- Property Type: Residential Freehold
- Property Sub Type: Detached
- DirectionFaces: North
- GarageType: Attached
- Directions: Creditview Rd and Damatta Drive
- Tax Year: 2024
- ParkingSpaces: 2
- Parking Total: 4
Location and General Information
Taxes and HOA Information
Parking
Interior and Exterior Features
- WashroomsType1: 1
- WashroomsType1Level: Ground
- WashroomsType2: 2
- WashroomsType2Level: Second
- WashroomsType3: 3
- WashroomsType3Level: Second
- WashroomsType4: 1
- WashroomsType4Level: Basement
- BedroomsAboveGrade: 4
- BedroomsBelowGrade: 2
- Fireplaces Total: 1
- Interior Features: Storage
- Basement: Separate Entrance, Apartment
- Cooling: Central Air
- HeatSource: Gas
- HeatType: Forced Air
- LaundryLevel: Upper Level
- ConstructionMaterials: Brick
- Roof: Asphalt Shingle
Bathrooms Information
Bedrooms Information
Interior Features
Exterior Features
Property
- Foundation Details: Concrete
- Parcel Number: 140942028
- LotSizeUnits: Feet
- LotDepth: 87.33
- LotWidth: 70.33
Property and Assessments
Lot Information
Sold History
MAP & Nearby Facilities
(The data is not provided by TRREB)
Map
Nearby Facilities
Public Transit ({{ nearByFacilities.transits? nearByFacilities.transits.length:0 }})
SuperMarket ({{ nearByFacilities.supermarkets? nearByFacilities.supermarkets.length:0 }})
Hospital ({{ nearByFacilities.hospitals? nearByFacilities.hospitals.length:0 }})
Other ({{ nearByFacilities.pois? nearByFacilities.pois.length:0 }})
School Catchments
| School Name | Type | Grades | Catchment | Distance |
|---|---|---|---|---|
| {{ item.school_type }} | {{ item.school_grades }} | {{ item.is_catchment? 'In Catchment': '' }} | {{ item.distance }} |
Mortgage Calculator
(The data is not provided by TRREB)
Nearby Similar Active listings
Nearby Price Reduced listings



















































