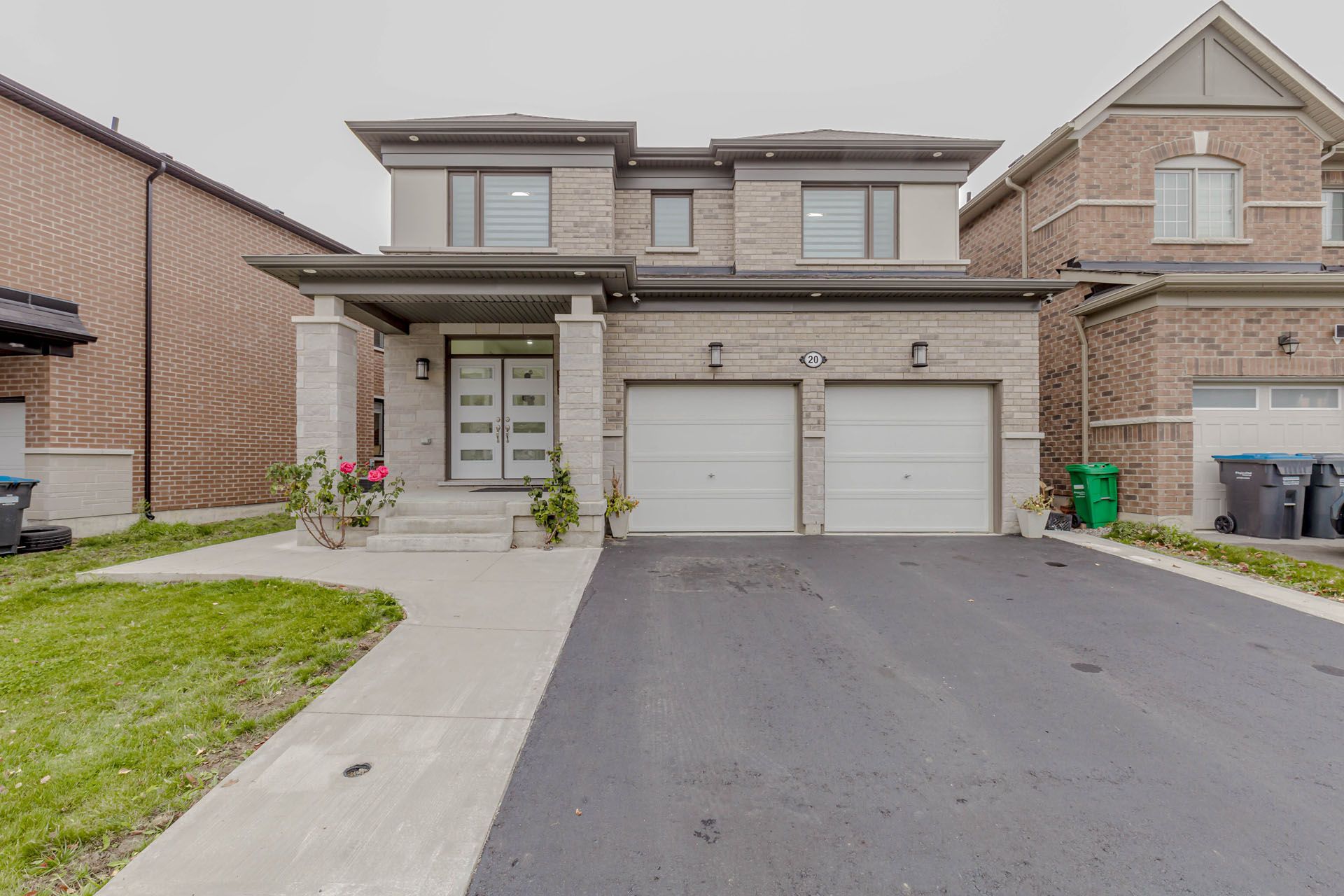$1,399,000
20 Dolucci Crescent, Brampton, ON L7A 5E9
Northwest Brampton, Brampton,







































 Properties with this icon are courtesy of
TRREB.
Properties with this icon are courtesy of
TRREB.![]()
Location! Location !! Location , almost 2 Year New Fully Detached ,Aprx 2400 Sqft , Mattamy Luxury 4 Bdrm, Det House with ***2 BEDROOM + Den LEGAL BASEMENT APARTMENT*** with total 6 Washrooms in entire house , Main floor Seprate Laundry and Basement has seperate Laundry, almost $ 2500 Rental income from Basement,Oak Stairs, Quartz Counter Tops. Double Door Entry, Double Garage, Parking For 4 Cars On Driveway, 9 Ft Ceilings .Huge Kitchen , Top Of Line Appliances, Back Splash, Smart Home .Seperate Ent.By Builder, Entrance From Garage To House, 3 Bedroom Legal Basement Apartment , There is no Carpet in entire house*** Engneered Hardwood Floor Through Out On Main And Second Floor - Children's Paradise Carpet Free Home*** The Property Also Includes A 1000+ Sq. Ft **Legal Basement With A Separate Entrance, Providing ***Three 3 Additional Bedrooms, And Its Own Laundry Area, Ideal For Extended Family Or Rental Opportunities. The Home Offers Scenic Views And A Peaceful Setting. Its Conveniently Close To All Amenities, Including Bus Stops, Highways, And The Mount Pleasant Go Station. Nearby Area Schools, A Library, Grocery Stores, Plazas, And A Community Center, Making It A Desirable Location For Easy Living. This House Is An Absolute Showstopper And A Must-See For Those Seeking A Spacious And Luxurious Family Home In A Prime Location. Dont Miss The Chance To Own This Exceptional Property! Much More to say, Seeing Is Believing !!!!
- HoldoverDays: 90
- Architectural Style: 2-Storey
- Property Type: Residential Freehold
- Property Sub Type: Detached
- DirectionFaces: East
- GarageType: Built-In
- Tax Year: 2024
- Parking Features: Private Double
- ParkingSpaces: 2
- Parking Total: 4
- WashroomsType1: 1
- WashroomsType1Level: Main
- WashroomsType2: 2
- WashroomsType2Level: Second
- WashroomsType3: 1
- WashroomsType3Level: Second
- WashroomsType4: 2
- WashroomsType4Level: Basement
- BedroomsAboveGrade: 4
- BedroomsBelowGrade: 3
- Interior Features: Water Heater
- Basement: Apartment
- Cooling: Central Air
- HeatSource: Gas
- HeatType: Forced Air
- LaundryLevel: Main Level
- ConstructionMaterials: Brick
- Exterior Features: Patio, Landscaped
- Roof: Asphalt Shingle
- Sewer: Sewer
- Foundation Details: Concrete
- Parcel Number: 142514811
- LotSizeUnits: Feet
- LotDepth: 92
- LotWidth: 48.33
| School Name | Type | Grades | Catchment | Distance |
|---|---|---|---|---|
| {{ item.school_type }} | {{ item.school_grades }} | {{ item.is_catchment? 'In Catchment': '' }} | {{ item.distance }} |








































