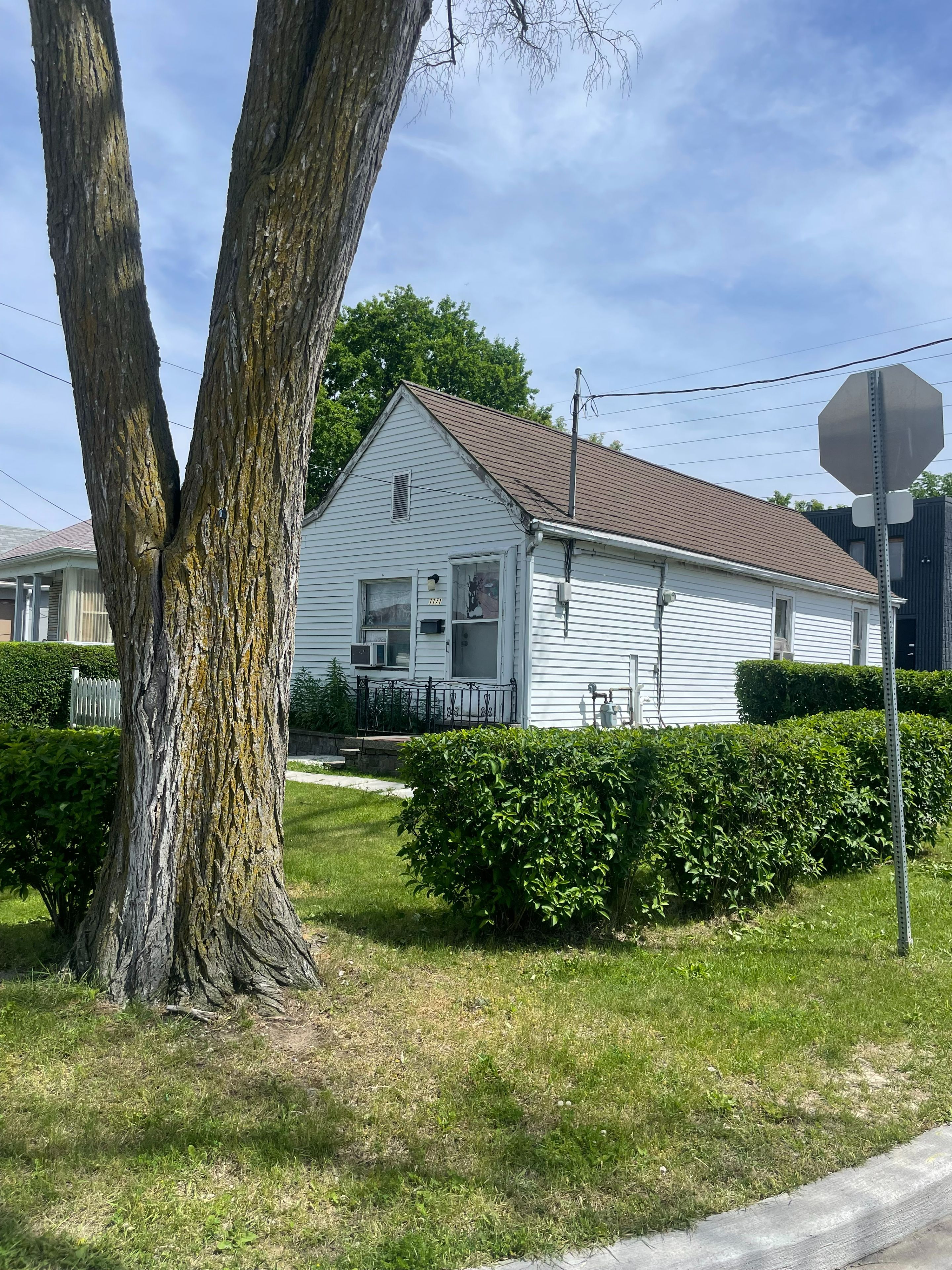$2,699,000
1171 Roselawn Avenue, Toronto, ON M6B 1C5
Briar Hill-Belgravia, Toronto,








 Properties with this icon are courtesy of
TRREB.
Properties with this icon are courtesy of
TRREB.![]()
Unique 3 bedroom, 1 washroom corner home with commercial garage component. This NONCONFORMING, ZONED FOR commercial/INDUSTRIAL USE, OFFICIAL PLAN DESIGNATED - RESIDENTIAL, REAR ACCESS - LANE, CORNER LOT Near MAJOR TRANSIT STATION AREA, may be the opportunity you have been seeking! The commercial garage component is separately leased, until May 2025 The residential component is currently leased, month to month. Unique 3 bedroom, 1 washroom corner home with commercial garage component. This NONCONFORMING, ZONED FOR commercial/INDUSTRIAL USE, OFFICIAL PLAN DESIGNATED - RESIDENTIAL, REAR ACCESS - LANE,CORNER LOT Near MAJOR TRANSIT STATION AREA, may be the opportunity you have been seeking! The commercial garage component is separately leased, until May 2025 The residential component is currently leased, month to month. **EXTRAS** Zoning - RM(f12;u2;d0.8*252) Property Code: 406 Hot water tank is ownedZoning - RM(f12;u2;d0.8*252) Property Code: 406 Hot water tank is owned
- HoldoverDays: 90
- Architectural Style: Bungalow
- Property Type: Residential Freehold
- Property Sub Type: Detached
- DirectionFaces: West
- GarageType: Detached
- Tax Year: 2024
- Parking Features: Private
- ParkingSpaces: 12
- Parking Total: 14
- WashroomsType1: 1
- WashroomsType1Level: Main
- BedroomsAboveGrade: 3
- Basement: Crawl Space, Partial Basement
- Cooling: Window Unit(s)
- HeatSource: Gas
- HeatType: Forced Air
- ConstructionMaterials: Vinyl Siding
- Roof: Unknown
- Sewer: Sewer
- Foundation Details: Concrete
- LotSizeUnits: Feet
- LotDepth: 115.16
- LotWidth: 45.63
| School Name | Type | Grades | Catchment | Distance |
|---|---|---|---|---|
| {{ item.school_type }} | {{ item.school_grades }} | {{ item.is_catchment? 'In Catchment': '' }} | {{ item.distance }} |









