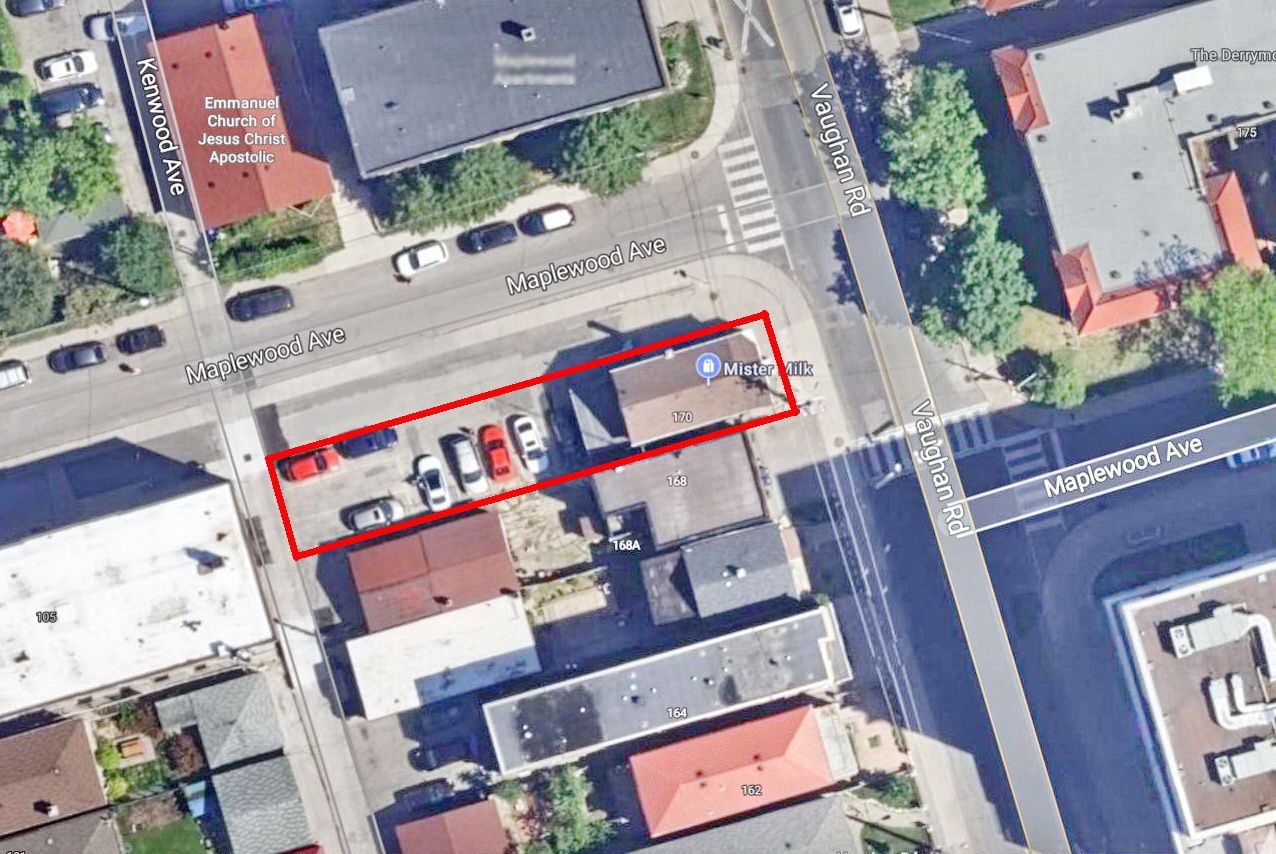$2,590,000
$300,000170 Vaughan Road, Toronto, ON M6C 2M2
Humewood-Cedarvale, Toronto,




































 Properties with this icon are courtesy of
TRREB.
Properties with this icon are courtesy of
TRREB.![]()
Amazing opportunity to own a versatile mixed-use CORNER property. Perfect for investors, developers, or business owners. This high-exposure location offers multiple possibilities, from commercial use to residential redevelopment. Spacious lot with RA zoning, allowing for Residential Apartment development up to six stories.This property is located in Humewood-Cedarvale, a thriving area known for its mix of residential and commercial activity. Conveniently close to public transit, major roads, parks, and shopping centers. Ideal for businesses looking for strong foot traffic and exposure and for residential dwelling units for public transits. Main floor & basement has a convenience store that has been successfully operated for 45+ years with strong foot traffic and exposure. And the 2nd & 3rd floors are a 2-bedroom apartment with a separate side entrance. Enjoy the additional potential income from a large parking area at the rear. This sale includes both the business and the property all together. An excellent choice for investors looking to capitalize on Toronto market. Whether you are seeking rental income, commercial success, or long-term development potential, This is a property with endless potential possibilities.
- HoldoverDays: 180
- Property Type: Commercial
- Property Sub Type: Store W Apt/Office
- GarageType: Outside/Surface
- Directions: West side of Vaughan Rd
- Tax Year: 2024
- ParkingSpaces: 7
- WashroomsType1: 2
- Cooling: Yes
- HeatType: Gas Forced Air Closed
- Building Area Total: 1692
- Building Area Units: Square Feet
- Parcel Number: 104680402
- LotSizeUnits: Feet
- LotDepth: 143.18
- LotWidth: 25.04
| School Name | Type | Grades | Catchment | Distance |
|---|---|---|---|---|
| {{ item.school_type }} | {{ item.school_grades }} | {{ item.is_catchment? 'In Catchment': '' }} | {{ item.distance }} |





































