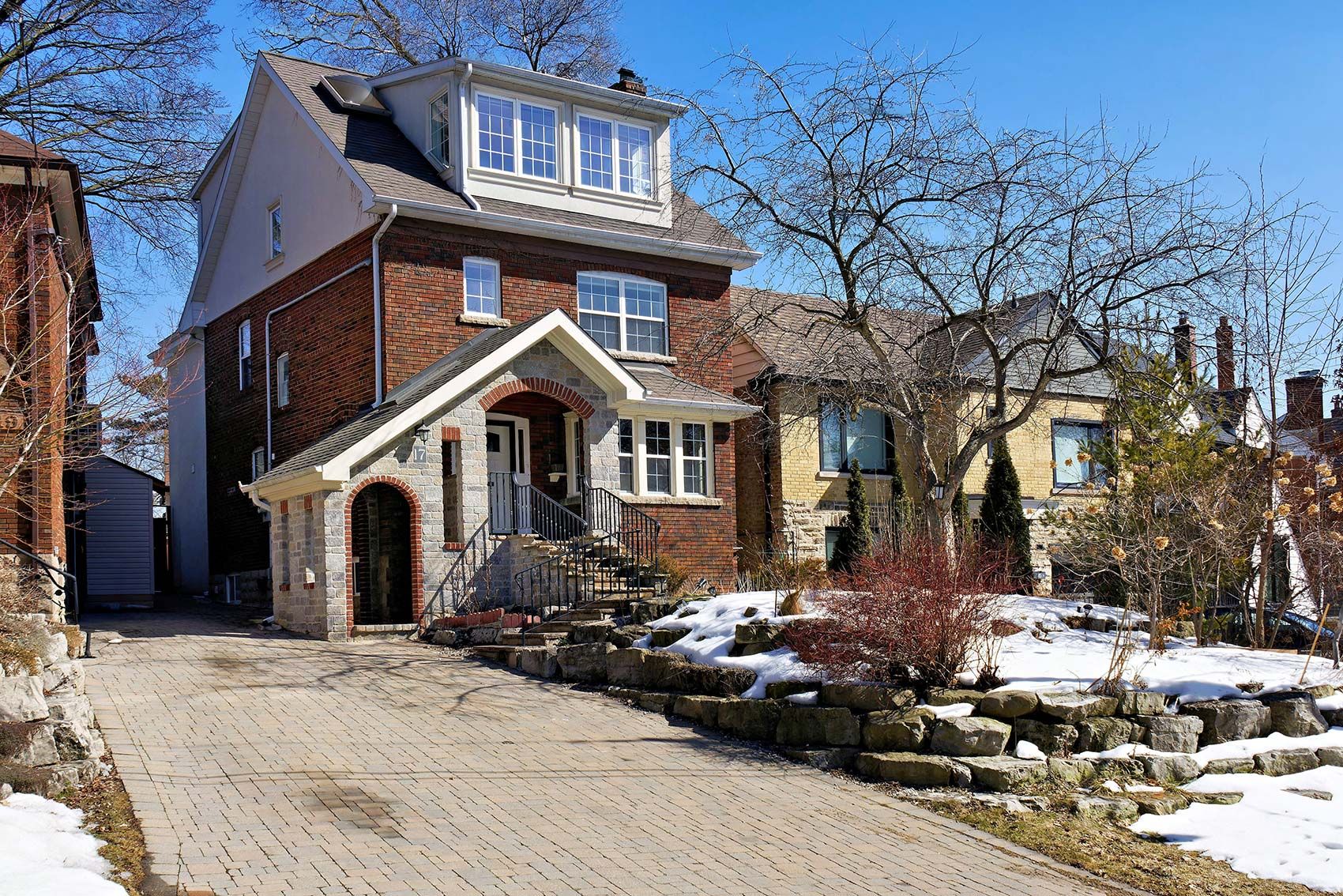$2,475,000
$214,00017 Duncannon Drive, Toronto, ON M5P 2L9
Forest Hill South, Toronto,


















































 Properties with this icon are courtesy of
TRREB.
Properties with this icon are courtesy of
TRREB.![]()
Welcome To 17 Duncannon Dr, A Stunning And Sun-Filled Family Home In The Heart Of Toronto's Forest Hill South Neighborhood, Offering The Perfect Blend Of Luxury, Comfort, And Plenty Of Room For A Family To Grow. With Five Bedrooms And Five Bathrooms, This Home Provides An Ideal Layout, Featuring Four Bedrooms On The Second Floor And A Private Primary Retreat On The Third, Complete With A Spa-Like 5-Piece Ensuite. The Expansive Kitchen, With Heated Floors, Flows Seamlessly Into The Family, Living And Dining Areas Perfect For Gathering And Entertaining. A Finished Lower Level Adds Even More Living Space With A Rec Room, Laundry, And An Additional Bedroom. Thoughtfully Designed With Heated Floors In All Bathrooms, As Well As A Heated Driveway And Entry Stairs, This Home Ensures Year-Round Comfort. Ideally Located Near The Beltline Trail, Top-Rated Schools, Shopping, Public Transportation, And All Essential Amenities, This Exceptional Home Is A Rare Find For Families Looking To Put Down Roots In An Incredible Neighborhoods!
- HoldoverDays: 90
- Architectural Style: 2 1/2 Storey
- Property Type: Residential Freehold
- Property Sub Type: Detached
- DirectionFaces: East
- Directions: South of Eglinton Ave/North of Chaplin Cres
- Tax Year: 2024
- Parking Features: Front Yard Parking
- ParkingSpaces: 1
- Parking Total: 1
- WashroomsType1: 1
- WashroomsType1Level: Main
- WashroomsType2: 1
- WashroomsType2Level: Second
- WashroomsType3: 1
- WashroomsType3Level: Basement
- WashroomsType4: 1
- WashroomsType4Level: Second
- WashroomsType5: 1
- WashroomsType5Level: Third
- BedroomsAboveGrade: 5
- BedroomsBelowGrade: 1
- Basement: Full, Finished
- Cooling: Central Air
- HeatSource: Gas
- HeatType: Forced Air
- LaundryLevel: Lower Level
- ConstructionMaterials: Brick
- Exterior Features: Landscaped
- Roof: Asphalt Shingle
- Sewer: Sewer
- Foundation Details: Concrete Block
- Parcel Number: 211750237
- LotSizeUnits: Feet
- LotDepth: 113
- LotWidth: 35
- PropertyFeatures: Hospital, Park, Public Transit, Rec./Commun.Centre, School
| School Name | Type | Grades | Catchment | Distance |
|---|---|---|---|---|
| {{ item.school_type }} | {{ item.school_grades }} | {{ item.is_catchment? 'In Catchment': '' }} | {{ item.distance }} |



















































