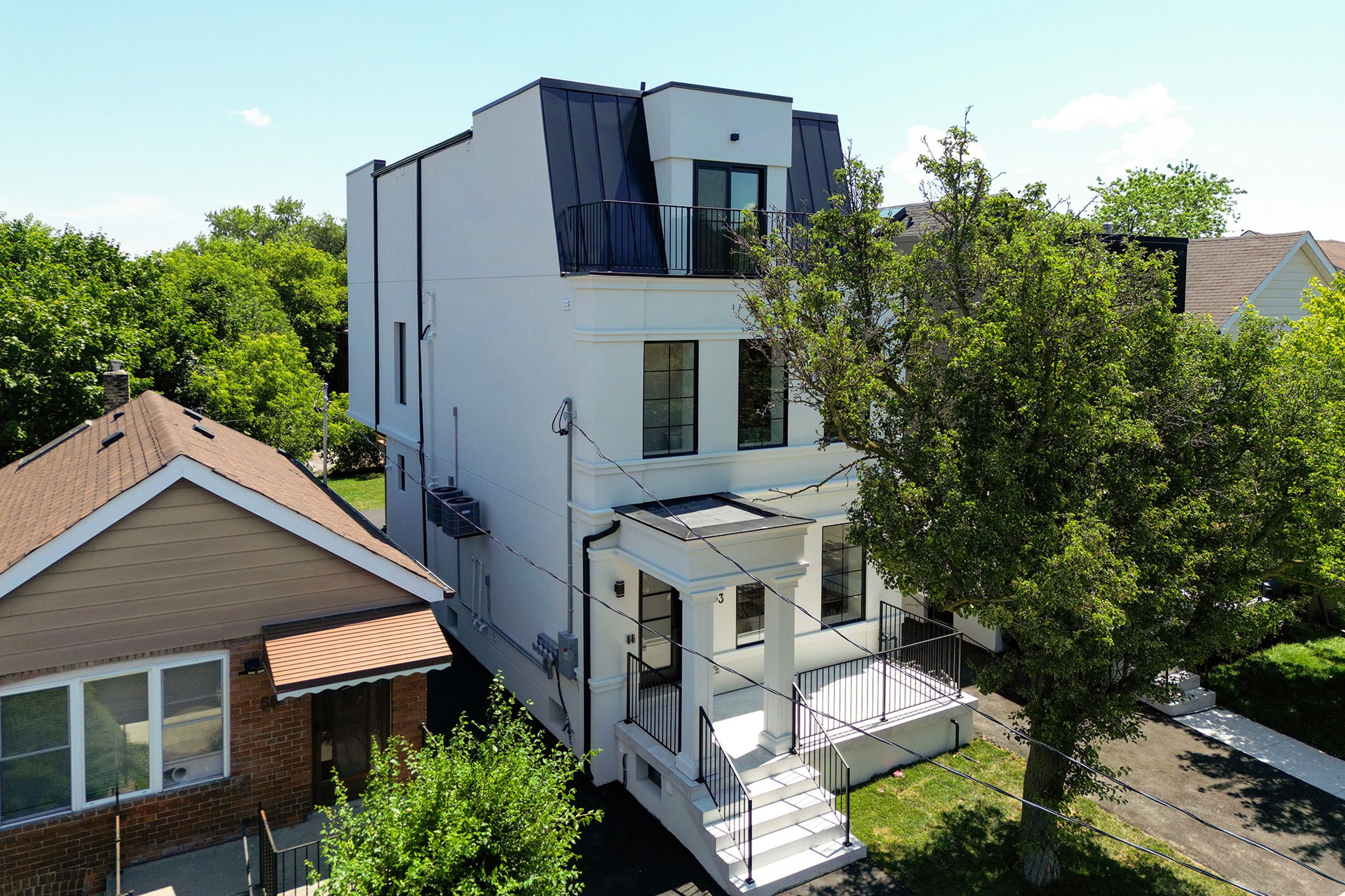$2,688,000
$80,00053 Alameda Avenue, Toronto, ON M6C 3W3
Oakwood Village, Toronto,







































 Properties with this icon are courtesy of
TRREB.
Properties with this icon are courtesy of
TRREB.![]()
Custom Built Legal Triplex, Boasting High-End Finishes. A Luxury and Practical two storey unit on second. & third floor W/ 4 Bdrms, Very Bright & Airy, Featuring High Ceilings, Large Windows, Open Concept with Gourmet Kitchen & Large Centre Island, Perfect for Entertaining, Pot Lights & Wide Plank Hardwoods Throughout, Generous Size Primary Bdrm W/ 5 Pc Spa Ensuite, Perfect to be Owner Occupied. While Collecting Rent from the other units. Main Floor & Lower Level Units Feature 2 Bedrooms Unit, Open Concept W/ High Ceilings. Live in the upper unit while generating rental income $$$ from other units. Walking distance to Parks, TTC Public Transit, Shopping Etc. All Units have Been Soundproofed & Have separate Heating/Cooling Systems & Hydro Meters. **EXTRAS** Fantastic neighbourhood, Walking to shops/restaurants of Eglinton and St. Clair West, Cedarvale Ravine/Park Nature Trails, Outdoor Tennis Courts, Sport Fields, & Off Leash Dog Park. Short Walk To TTC & Eglinton Lrt.
- HoldoverDays: 90
- Architectural Style: 3-Storey
- Property Type: Residential Freehold
- Property Sub Type: Detached
- DirectionFaces: East
- GarageType: Detached
- Tax Year: 2024
- Parking Features: Mutual
- ParkingSpaces: 3
- Parking Total: 30
- WashroomsType1: 1
- WashroomsType1Level: Third
- WashroomsType2: 1
- WashroomsType2Level: Third
- WashroomsType3: 1
- WashroomsType3Level: Second
- WashroomsType4: 1
- WashroomsType4Level: Main
- WashroomsType5: 1
- WashroomsType5Level: Basement
- BedroomsAboveGrade: 6
- BedroomsBelowGrade: 2
- Interior Features: Bar Fridge
- Basement: Apartment, Separate Entrance
- Cooling: Central Air
- HeatSource: Gas
- HeatType: Forced Air
- ConstructionMaterials: Metal/Steel Siding, Stucco (Plaster)
- Roof: Flat, Metal
- Sewer: Sewer
- Foundation Details: Concrete
- LotSizeUnits: Feet
- LotDepth: 132
- LotWidth: 25.25
| School Name | Type | Grades | Catchment | Distance |
|---|---|---|---|---|
| {{ item.school_type }} | {{ item.school_grades }} | {{ item.is_catchment? 'In Catchment': '' }} | {{ item.distance }} |








































