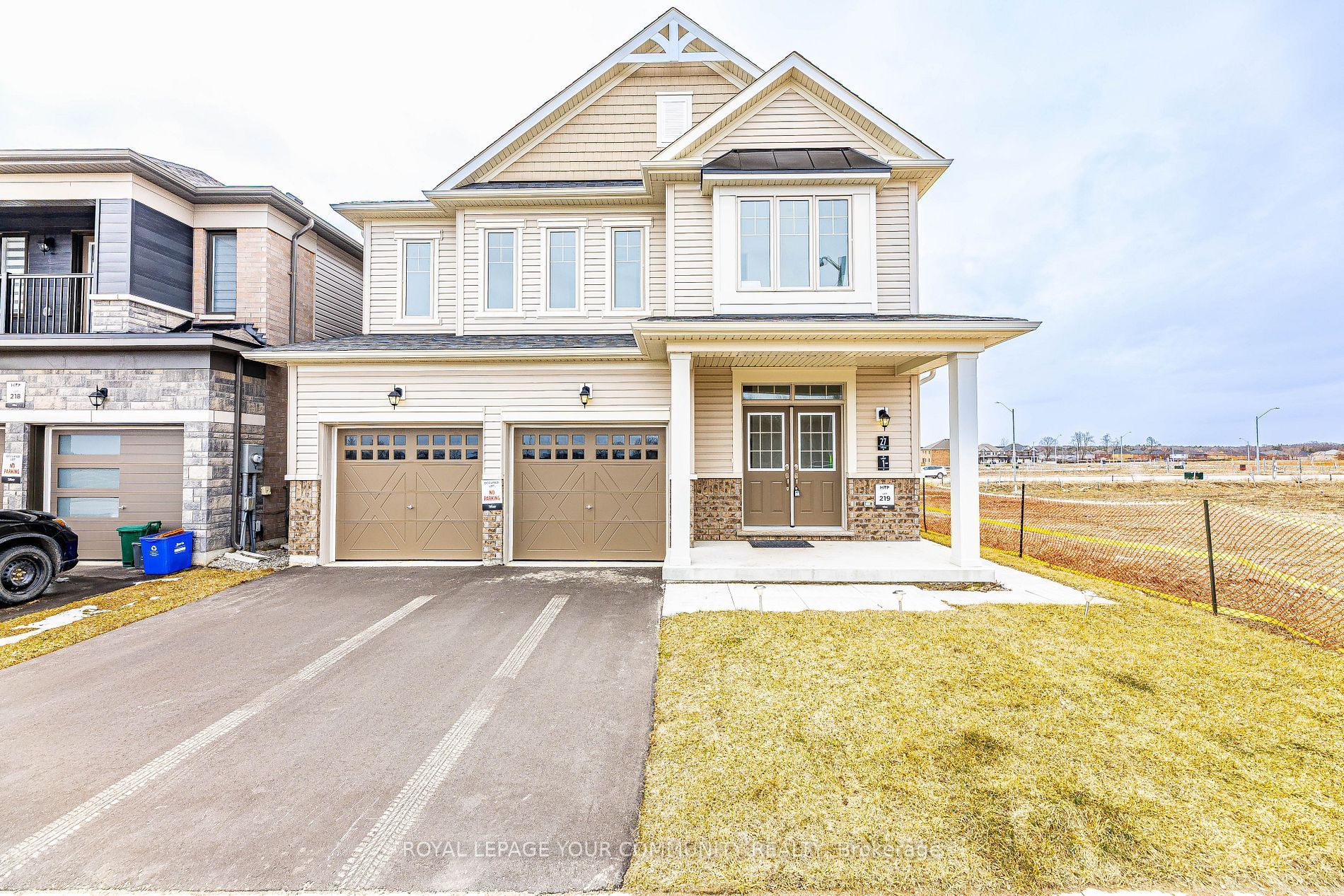$3,100
27 Lincoln Drive, Barrie, ON L9J 0L8
Rural Barrie Southeast, Barrie,







































 Properties with this icon are courtesy of
TRREB.
Properties with this icon are courtesy of
TRREB.![]()
Welcome to this gorgeous 4 bedroom home, located in one of Southeast Barrie's most desirable neighborhoods! With nearly 2,440 square feet of living space, this detached home offers 4 bedrooms and 4 bathrooms, all upgraded for modern living. The large windows throughout fill the space with natural light, creating a bright atmosphere. The open concept main floor effortlessly connects the living and dining areas to a stunning kitchen with custom cabinetry, a central island, and high end finishes. The primary bedroom is complete with a walk in closet and a luxurious 5 piece ensuite. Youll love the convenience of your own private driveway and an attached double car garage with direct access into the home. And the location couldnt be better, just 10 minutes to the beach and waterfront parks, with easy access to schools, Costco, the GO station, grocery stores, fitness centers, a movie theater, and even a golf course.
- HoldoverDays: 60
- Architectural Style: 2-Storey
- Property Type: Residential Freehold
- Property Sub Type: Detached
- DirectionFaces: West
- GarageType: Attached
- Directions: MAPLE VIEW DR & TERRY FOX ROAD
- ParkingSpaces: 1
- Parking Total: 3
- WashroomsType1: 1
- WashroomsType1Level: Second
- WashroomsType2: 1
- WashroomsType2Level: Second
- WashroomsType3: 1
- WashroomsType3Level: Second
- WashroomsType4: 1
- WashroomsType4Level: Main
- BedroomsAboveGrade: 4
- Interior Features: Water Meter
- Cooling: Central Air
- HeatSource: Gas
- HeatType: Forced Air
- LaundryLevel: Upper Level
- ConstructionMaterials: Vinyl Siding
- Roof: Shingles
- Sewer: Sewer
- Foundation Details: Concrete Block
- Parcel Number: 580914129
| School Name | Type | Grades | Catchment | Distance |
|---|---|---|---|---|
| {{ item.school_type }} | {{ item.school_grades }} | {{ item.is_catchment? 'In Catchment': '' }} | {{ item.distance }} |








































