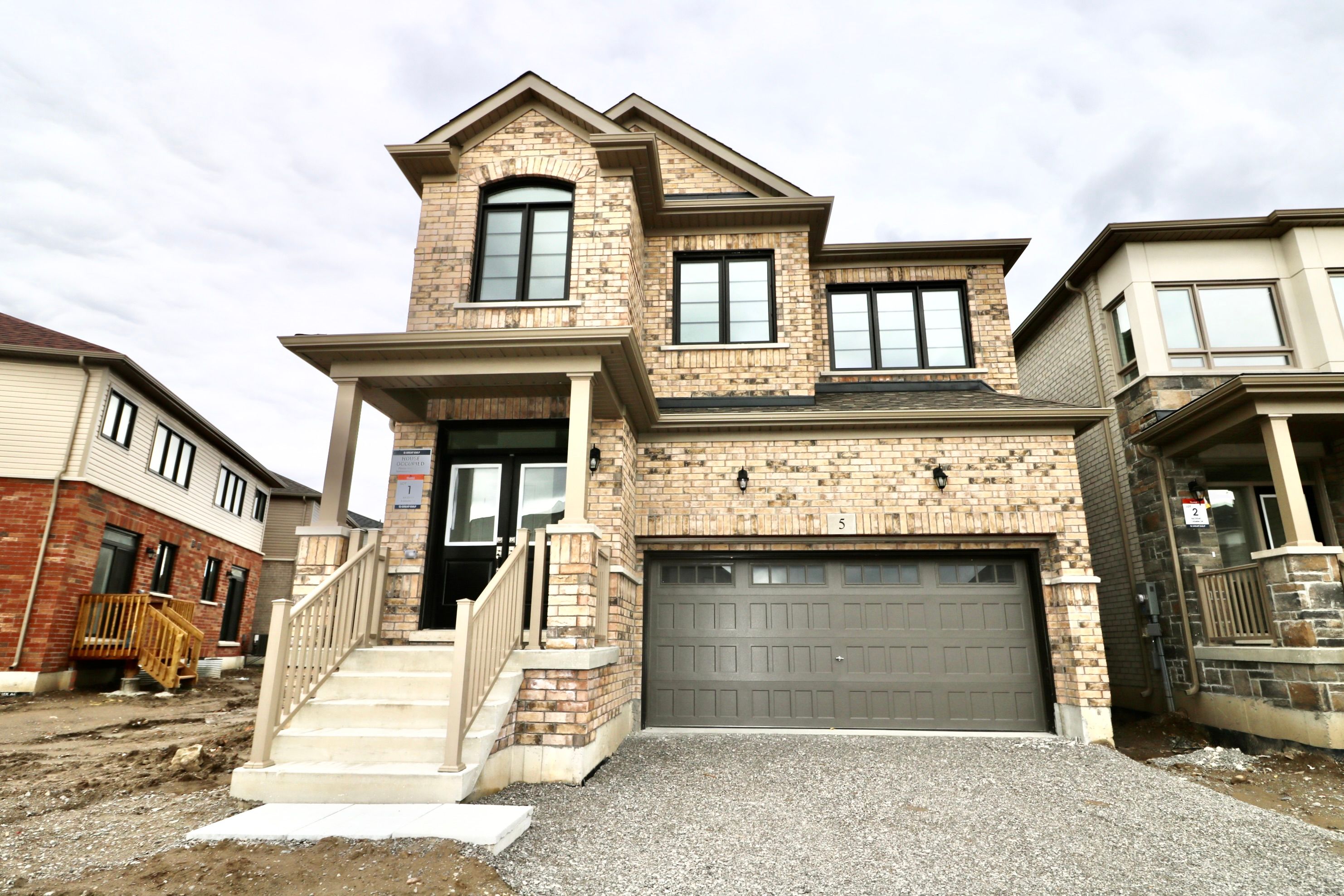$3,000
$2005 Gemini Drive, Barrie, ON L9S 2Z4
Painswick South, Barrie,































 Properties with this icon are courtesy of
TRREB.
Properties with this icon are courtesy of
TRREB.![]()
Welcome to the 1 Year old luxury detached house available for Lease with occupancy available in June. This Great Gulf built 5 bedrooms with a primary ensuite & a main bath is ideal for a large family and it is steps to a future designated park! Main floor compliments with formal dining area and a Den perfect for an office! Separate family room over -looking the backyard, large kitchen with stainless steel appliances - makes this house perfect for any family. 2 car garage plus 2 car Parking available on driveway. Mins to South Barrie GO, 5 mins to Hwy 400, shopping & dining options near Park Place shopping center. Close to Georgian College & RVH hospital. Current tenants vacates the end of May.
- HoldoverDays: 30
- Architectural Style: 2-Storey
- Property Type: Residential Freehold
- Property Sub Type: Detached
- DirectionFaces: South
- GarageType: Built-In
- Directions: Mapleview Dr E - Go South on Madelaine Dr , Turn Left on Gemini
- ParkingSpaces: 2
- Parking Total: 4
- WashroomsType1: 1
- WashroomsType1Level: Main
- WashroomsType2: 1
- WashroomsType2Level: Second
- WashroomsType3: 1
- WashroomsType3Level: Second
- BedroomsAboveGrade: 5
- Interior Features: Sump Pump, On Demand Water Heater, Carpet Free, ERV/HRV
- Basement: Unfinished
- Cooling: Central Air
- HeatSource: Gas
- HeatType: Forced Air
- LaundryLevel: Upper Level
- ConstructionMaterials: Brick, Vinyl Siding
- Roof: Asphalt Shingle
- Sewer: Sewer
- Foundation Details: Concrete
- PropertyFeatures: Beach, Golf, Library, Hospital, Park, Place Of Worship
| School Name | Type | Grades | Catchment | Distance |
|---|---|---|---|---|
| {{ item.school_type }} | {{ item.school_grades }} | {{ item.is_catchment? 'In Catchment': '' }} | {{ item.distance }} |
































