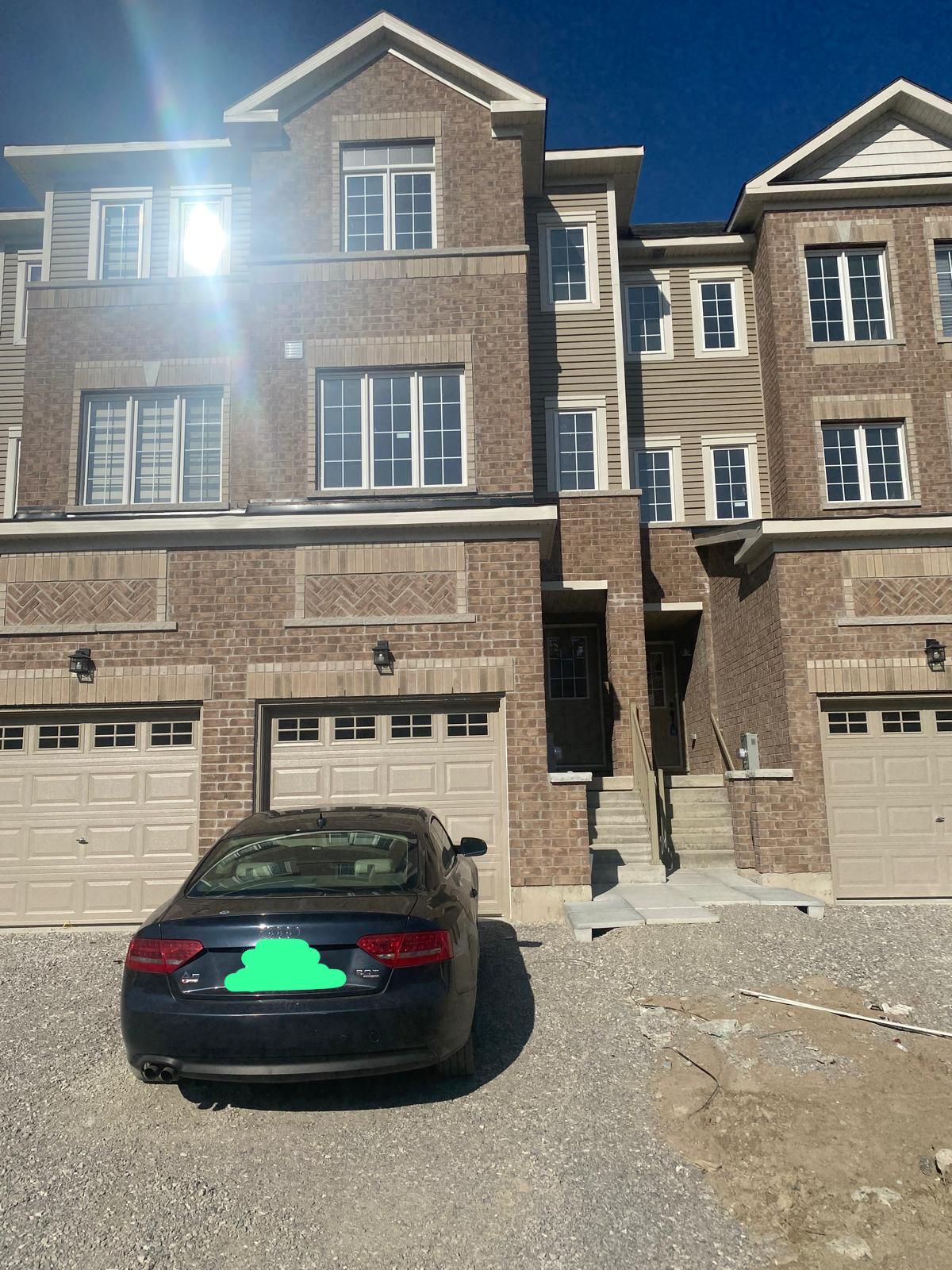$3,100
10 PUMPKIN CORNER Crescent, Barrie, ON L9J 0T6
Rural Barrie Southeast, Barrie,




















 Properties with this icon are courtesy of
TRREB.
Properties with this icon are courtesy of
TRREB.![]()
Space lovers dream home. Two bedroom townhouse with 2 full washrooms on upper floor with undermount sinks . Bright day light filled living room ,double kitchen sink and powder room on main floor. Included are kitchen appliances, washer and dryer. This house boasts of upgraded flooring with no carpet in entire house for easy maintenance. Perks of living here is the location. Close to the GO train station, schools, rec center, Costco, restaurants, and shopping areas in South Barrie.
- HoldoverDays: 90
- Architectural Style: 3-Storey
- Property Type: Residential Freehold
- Property Sub Type: Att/Row/Townhouse
- DirectionFaces: North
- GarageType: Detached
- Parking Features: Private
- ParkingSpaces: 1
- Parking Total: 2
- WashroomsType1: 1
- WashroomsType1Level: Third
- WashroomsType2: 1
- WashroomsType2Level: Third
- WashroomsType3: 1
- WashroomsType3Level: Main
- BedroomsAboveGrade: 2
- BedroomsBelowGrade: 1
- Interior Features: Other
- Basement: Walk-Out
- Cooling: Central Air
- HeatSource: Electric
- HeatType: Forced Air
- LaundryLevel: Lower Level
- ConstructionMaterials: Brick
- Roof: Shingles
- Sewer: Septic
- Foundation Details: Poured Concrete
- Parcel Number: 580920605
- LotSizeUnits: Feet
- LotDepth: 91.86
- LotWidth: 14.76
| School Name | Type | Grades | Catchment | Distance |
|---|---|---|---|---|
| {{ item.school_type }} | {{ item.school_grades }} | {{ item.is_catchment? 'In Catchment': '' }} | {{ item.distance }} |





















