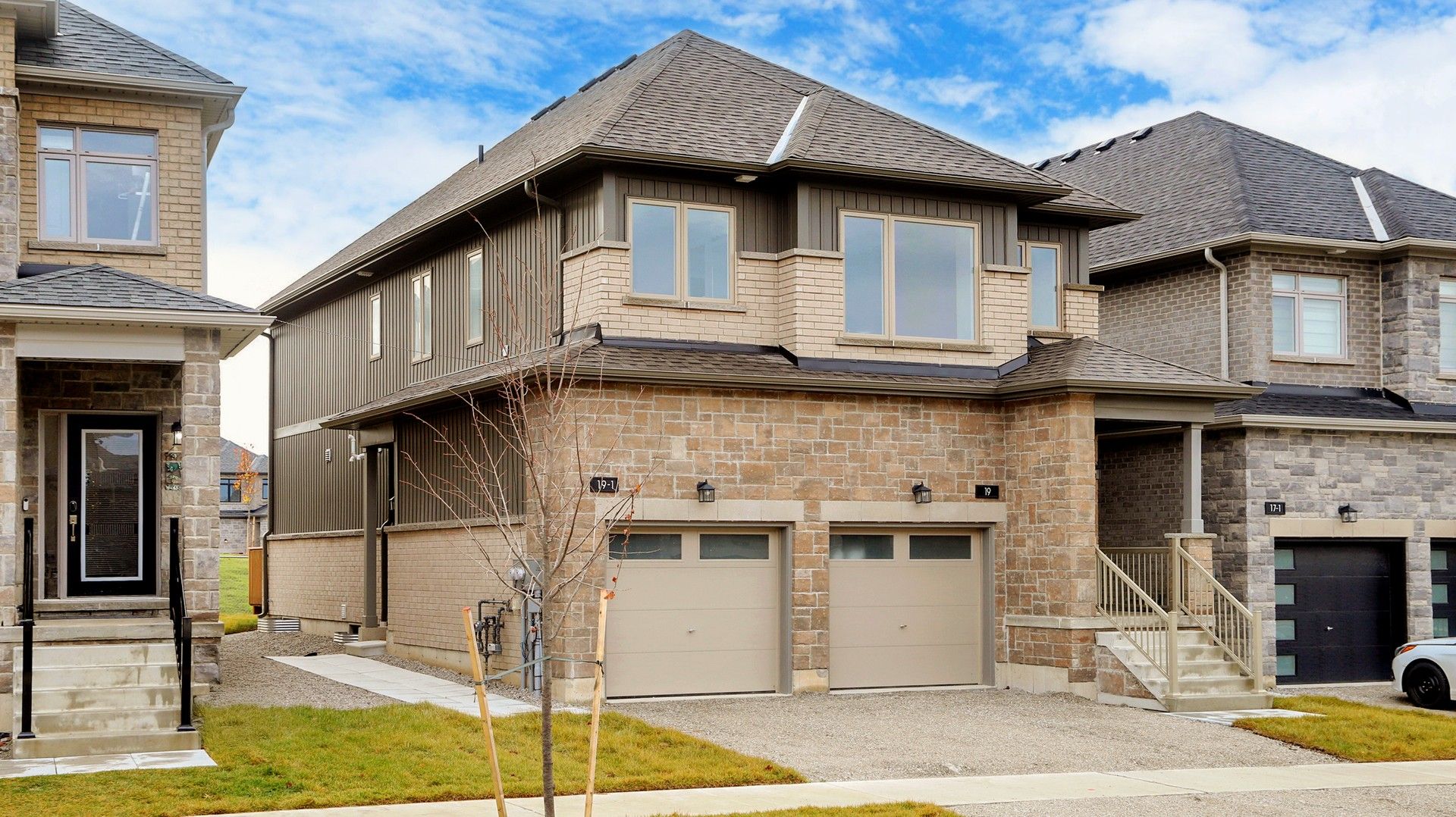$3,200
19 Barnyard Trail, Barrie, ON L9J 0C2
Rural Barrie Southeast, Barrie,








































 Properties with this icon are courtesy of
TRREB.
Properties with this icon are courtesy of
TRREB.![]()
Brand New Detached House in New development area of Yonge and Mapleview and close to School ,Parks, House has lots of upgrades in flooring ,trims, kitchen. It is a premium lot , back to park .Main floor is 9 ft ceiling with two Closets near door ,Bright living room walk to big balcony .Enjoy Open concept ,modern & up graded kitchen ,Porcelain Tiles, Quartz Countertops with breakfast Bar and Big Pantry. Second level offers ;4 Big Bedrooms; Master with W/I Closet & 4 piece Ensuite ,Second Bedroom with Ensuite & Closet, Third & Fourth Bedrooms with closets and one more 4 piece full Bathroom.Two lining closets, laundry room located upstairs, Engineering Hardwood Flooring Main & Second, Laundry in Second Floor.There is fire protection and sound barrier between main floor & basement. Basement is legal unit and is not included in this lease .Brand New high Efficiency SAMSUNG appliances has been installed .Separate utilities bills.
- HoldoverDays: 30
- Architectural Style: 2-Storey
- Property Type: Residential Freehold
- Property Sub Type: Detached
- DirectionFaces: North
- GarageType: Built-In
- Parking Features: Available
- ParkingSpaces: 1
- Parking Total: 2
- WashroomsType1: 1
- WashroomsType1Level: Ground
- WashroomsType2: 1
- WashroomsType2Level: Second
- WashroomsType3: 2
- WashroomsType3Level: Second
- BedroomsAboveGrade: 4
- Interior Features: Carpet Free
- Basement: Other
- Cooling: Central Air
- HeatSource: Gas
- HeatType: Forced Air
- ConstructionMaterials: Vinyl Siding, Stone
- Roof: Asphalt Shingle
- Sewer: Sewer
- Foundation Details: Poured Concrete
| School Name | Type | Grades | Catchment | Distance |
|---|---|---|---|---|
| {{ item.school_type }} | {{ item.school_grades }} | {{ item.is_catchment? 'In Catchment': '' }} | {{ item.distance }} |









































