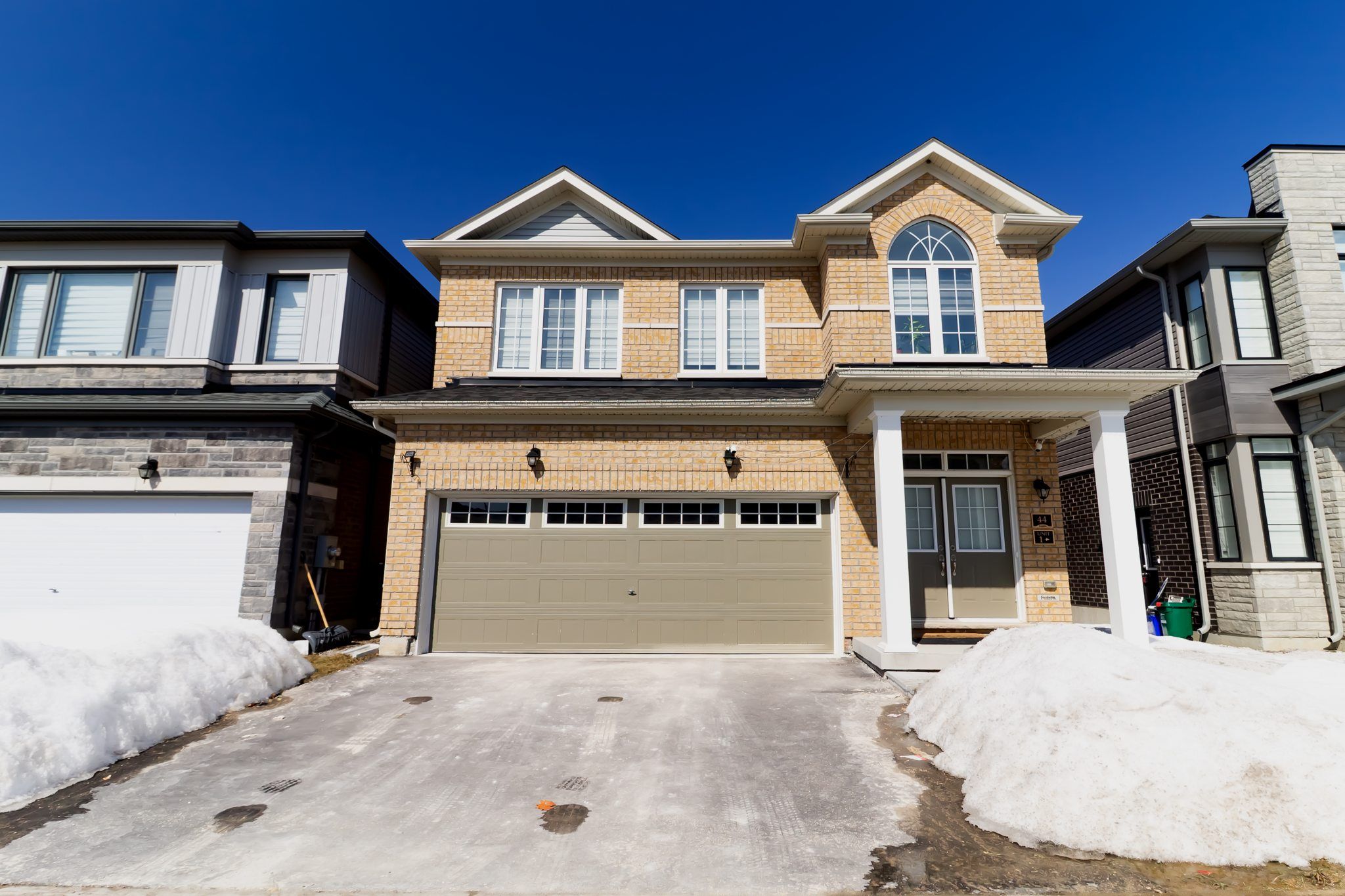$2,700
44 Bannister Road, Barrie, ON L9J 0L7
Rural Barrie Southeast, Barrie,




































 Properties with this icon are courtesy of
TRREB.
Properties with this icon are courtesy of
TRREB.![]()
Less Than 2 Years Home, This Bright & Tastefully Designed 2 Story Home Features 4 Spacious Bedrooms And 3 Bathrooms. Beautiful Upgraded Flooring Hardwood Finished Throughout This Home, Including 9 ft Ceilings On The Main Floor, And Much More. Open Concept Main Floor Layout Combined Living & Dining Space With Walk Out To Backyard. Kitchen Is Large With Breakfast Bar And Stainless Steel Appliances. Upper Level Spacious Bedrooms With Large Closets. Convenience Of Upper Laundry. Great Location, Surrounded By All Newly Built Homes, Close To Amenities, Schools, Parks, & 400 Access. Enjoy Your New Home In The Up And Coming Sought Out Neighbourhood.
- HoldoverDays: 90
- Architectural Style: 2-Storey
- Property Type: Residential Freehold
- Property Sub Type: Detached
- DirectionFaces: North
- GarageType: Built-In
- Directions: East of Mapleview Dr. East Then North on Terry Fox Dr Afterthat West of Bannister Rd
- ParkingSpaces: 1
- Parking Total: 3
- WashroomsType1: 1
- WashroomsType1Level: Ground
- WashroomsType2: 1
- WashroomsType2Level: Second
- WashroomsType3: 1
- WashroomsType3Level: Second
- BedroomsAboveGrade: 4
- Interior Features: Water Heater
- Cooling: Central Air
- HeatSource: Gas
- HeatType: Forced Air
- ConstructionMaterials: Brick
- Roof: Asphalt Shingle
- Sewer: Sewer
- Foundation Details: Poured Concrete
- Parcel Number: 580914014
- LotSizeUnits: Feet
- LotDepth: 91.86
- LotWidth: 32.81
| School Name | Type | Grades | Catchment | Distance |
|---|---|---|---|---|
| {{ item.school_type }} | {{ item.school_grades }} | {{ item.is_catchment? 'In Catchment': '' }} | {{ item.distance }} |





































