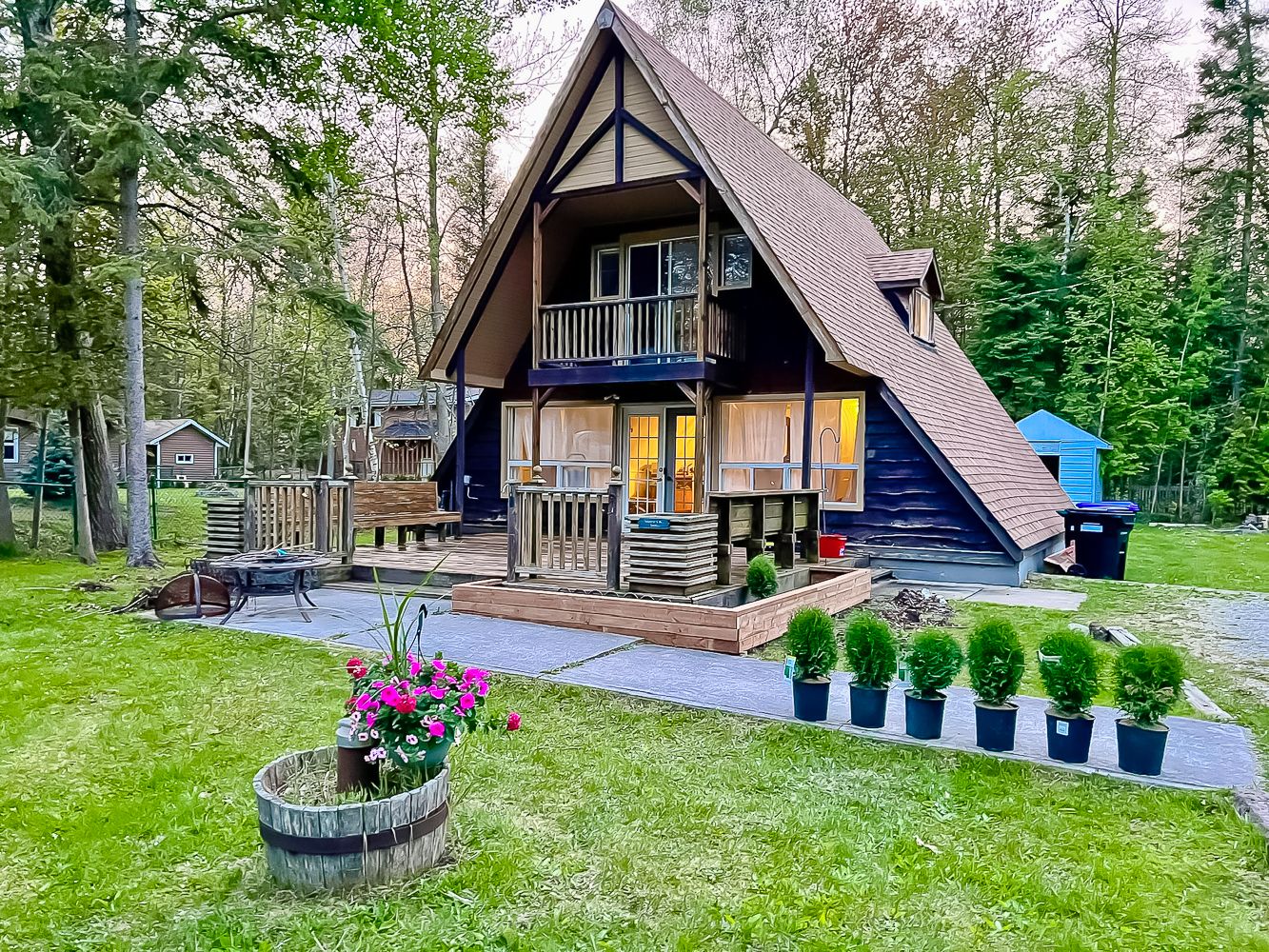$649,900
1670 Mosley Street, Wasaga Beach, ON L9Z 2A1
Wasaga Beach, Wasaga Beach,























 Properties with this icon are courtesy of
TRREB.
Properties with this icon are courtesy of
TRREB.![]()
Welcome to this charming and unique detached chalet, just a 4-minute walk from the beach! Set on a generous 71 x 185 ft lot, this cozy 2-bedroom, 1-bath A-frame cottage is the ideal retreat for both year-round living or seasonal getaways. Whether you're seeking a peaceful escape or a place to build your dream home, this property offers endless potential.Located just steps from the prestigious Beach 5 & 6 in Wasaga Beach, you'll have easy access to restaurants, shops, a recreational center, LCBO, and grocery stores. Plus, its only a short drive to Blue Mountain for year-round adventure. Relax on the expansive patio with built-in seating, unwind on the charming balcony off the master bedroom, and enjoy the cozy fireplace in the main living area. The spacious backyard is perfect for entertaining, complete with a firepit for those cool evenings.This delightful chalet is ready for you to make it your own don't miss out, book your showing today!
- HoldoverDays: 90
- Architectural Style: 1 1/2 Storey
- Property Type: Residential Freehold
- Property Sub Type: Detached
- DirectionFaces: North
- Tax Year: 2025
- Parking Features: Private
- ParkingSpaces: 6
- Parking Total: 6
- WashroomsType1: 1
- WashroomsType1Level: Main
- WashroomsType3Level: Second
- WashroomsType5Level: Main
- BedroomsAboveGrade: 2
- Interior Features: Water Meter
- Cooling: Wall Unit(s)
- HeatSource: Electric
- HeatType: Baseboard
- ConstructionMaterials: Shingle , Wood
- Roof: Asphalt Shingle
- Sewer: Sewer
- Foundation Details: Brick
- Parcel Number: 583200182
- LotSizeUnits: Feet
- LotDepth: 185.7
- LotWidth: 71.72
| School Name | Type | Grades | Catchment | Distance |
|---|---|---|---|---|
| {{ item.school_type }} | {{ item.school_grades }} | {{ item.is_catchment? 'In Catchment': '' }} | {{ item.distance }} |
























