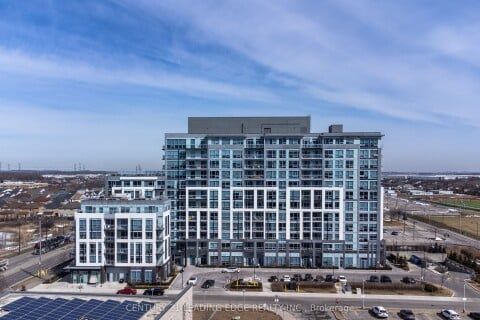$2,800
$100#425 - 1050 Main Street, Milton, ON L9T 9M3
1029 - DE Dempsey, Milton,

 Properties with this icon are courtesy of
TRREB.
Properties with this icon are courtesy of
TRREB.![]()
Welcome to the epitome of modern living! Nestled in the heart of Milton, this exclusive state-of-the-art condo building offers an unparalleled lifestyle experience. Boasting a abundance of amenities, including an outdoor pool, BBQ terrace, pet spa, fitness centre, yoga room, concierge services, a library, and visitor parking, every aspect of luxury living is catered to.Step into this meticulously designed 2-bedroom plus den condo, where comfort and sophistication intertwine seamlessly. With two full bathrooms, convenience is key. The stunning kitchen, adorned with granite countertops and sleek stainless-steel appliances, is a culinary enthusiast's dream come true.Entertain guests effortlessly in the spacious living and dining areas, flooded with natural light and adorned with contemporary finishes. Enjoy spectacular unobstructed view overlooking Milton Arts Centre & Library. Convenience is paramount, with the Go Station, Super Store, Arts Centre, restaurants, and major highways just steps away. Whether you seek a vibrant social scene or peaceful relaxation, this condo offers the best of both worlds.
- HoldoverDays: 30
- Architectural Style: Apartment
- Property Type: Residential Condo & Other
- Property Sub Type: Common Element Condo
- GarageType: Other
- Directions: Main Street E & Thompson Rd
- ParkingSpaces: 1
- Parking Total: 1
- WashroomsType1: 1
- WashroomsType1Level: Main
- WashroomsType2: 1
- WashroomsType2Level: Second
- BedroomsAboveGrade: 2
- BedroomsBelowGrade: 1
- Cooling: Central Air
- HeatSource: Electric
- HeatType: Forced Air
- ConstructionMaterials: Concrete
- Exterior Features: Controlled Entry, Landscaped, Lighting, Recreational Area
- PropertyFeatures: Clear View, Library, Park, Public Transit, School
| School Name | Type | Grades | Catchment | Distance |
|---|---|---|---|---|
| {{ item.school_type }} | {{ item.school_grades }} | {{ item.is_catchment? 'In Catchment': '' }} | {{ item.distance }} |



