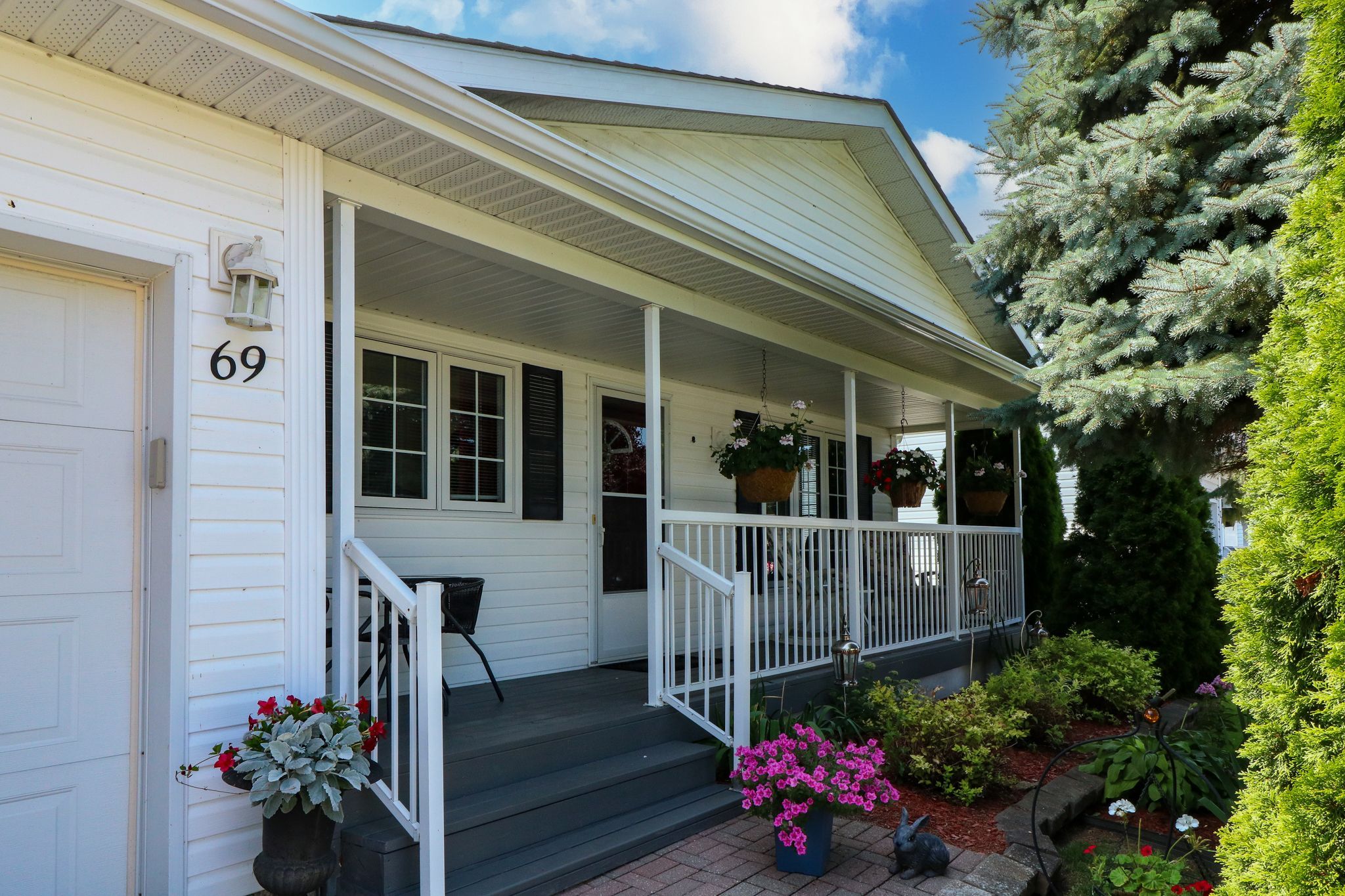$529,000
$20,00069 ST JAMES Place, Wasaga Beach, ON L9Z 3A8
Wasaga Beach, Wasaga Beach,


































 Properties with this icon are courtesy of
TRREB.
Properties with this icon are courtesy of
TRREB.![]()
Welcome to 69 St. James. Located in a gated Adult ( 55 + Land Lease community) known as Park Place. This well established retirement community has lots to offer, including a rec plex with indoor pool, games room, library, gym, walking trails and more. This meticulously maintained home provides over 1408 square feet on one level. Two bedrooms plus den, two bathrooms including ensuite and walk-in closet. Open concept living/dining/kitchen with easy to maintain laminate flooring and vaulted ceilings. Recent updates include new decking in rear yard in 2022, Nat. Gas Furnace in 2022, stackable whirlpool washer/dryer in 2021. Attached oversize single garage with storage mezzanine and inside entry. Central Air, Main floor laundry. Enjoy sitting on your covered front porch or entertaining on the huge rear deck with awning overlooking the beautifully landscaped and very private tree-lined back yard. Don't forget the secluded patio off the den area behind the garage and the Storage shed for all your gardening needs. Everything you want or need to enjoy your retirement years is here. Monthly fees for new owner are as follows: Land Rent $800. + Site Taxes $35.81 + Home Taxes $ 137.29 = Total $973.10 .
- HoldoverDays: 60
- Architectural Style: Bungalow
- Property Type: Residential Freehold
- Property Sub Type: Detached
- DirectionFaces: West
- GarageType: Attached
- Directions: Indiana Ave to St. James Place
- Tax Year: 2024
- Parking Features: Private Double, Other
- ParkingSpaces: 2
- Parking Total: 2
- WashroomsType1: 1
- WashroomsType1Level: Main
- WashroomsType2: 1
- WashroomsType2Level: Main
- BedroomsAboveGrade: 2
- Interior Features: Water Heater Owned
- Basement: Unfinished, Crawl Space
- Cooling: Central Air
- HeatSource: Gas
- HeatType: Forced Air
- ConstructionMaterials: Vinyl Siding
- Exterior Features: Deck, Porch, Privacy, Year Round Living
- Roof: Asphalt Shingle
- Pool Features: Inground
- Sewer: Sewer
- Foundation Details: Concrete Block
- Topography: Flat
- Parcel Number: 583340044
- LotSizeUnits: Feet
| School Name | Type | Grades | Catchment | Distance |
|---|---|---|---|---|
| {{ item.school_type }} | {{ item.school_grades }} | {{ item.is_catchment? 'In Catchment': '' }} | {{ item.distance }} |



































