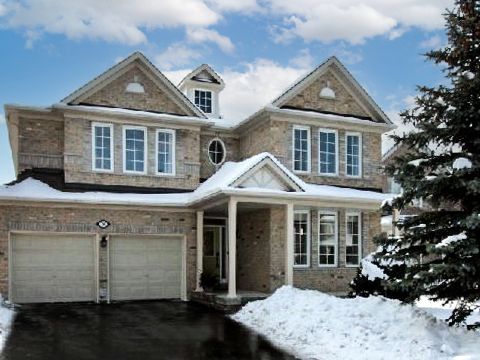$5,200
76 Burndenford Crescent, Markham, ON L3P 7S9
Unionville, Markham,






























 Properties with this icon are courtesy of
TRREB.
Properties with this icon are courtesy of
TRREB.![]()
*Beautiful And Bright Home*Up-Scale Unionville Neighborhood* Sunny Family Rm W/Soaring 18' Ceiling & Huge Windows*Huge Kitchen W/Newer S/S Appliances & Centre Island*Bright Large Breakfast Area W/BI Shelving & Columns*B/I Media Niche & Wiring/Speakers/Sound System*4 Spacious Bedrooms W/3 Ensuites* Finished Bsmt W/Huge Activity Space*Amazing Cust. Bl-Storage Cabinets*Quiet Office/Computer Room & 3-Pc Bath*Plenty Of Parking Spaces*Highly-ranked Markville Secondary School and Central Park Public School*Closed To Markham GO Station, Markville Mall, Main Street Unionville & The Vibrant Downtown Markham.
- HoldoverDays: 60
- Architectural Style: 2-Storey
- Property Type: Residential Freehold
- Property Sub Type: Detached
- DirectionFaces: South
- GarageType: Built-In
- Directions: Carlton/Manhattan
- ParkingSpaces: 6
- Parking Total: 8
- WashroomsType1: 3
- WashroomsType1Level: Second
- WashroomsType2: 1
- WashroomsType2Level: Main
- WashroomsType3: 1
- WashroomsType3Level: Basement
- BedroomsAboveGrade: 4
- BedroomsBelowGrade: 1
- Interior Features: Other
- Basement: Finished
- Cooling: Central Air
- HeatSource: Gas
- HeatType: Forced Air
- ConstructionMaterials: Brick
- Roof: Asphalt Shingle
- Sewer: Sewer
- Foundation Details: Concrete
| School Name | Type | Grades | Catchment | Distance |
|---|---|---|---|---|
| {{ item.school_type }} | {{ item.school_grades }} | {{ item.is_catchment? 'In Catchment': '' }} | {{ item.distance }} |































