$4,950
209 Kentland Street, Markham, ON L6E 2E2
Wismer, Markham,
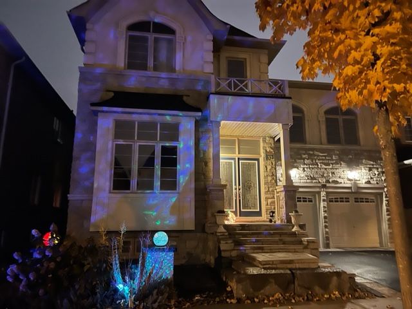

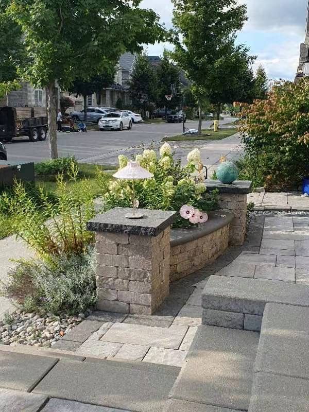
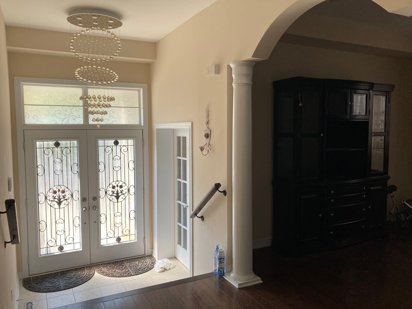
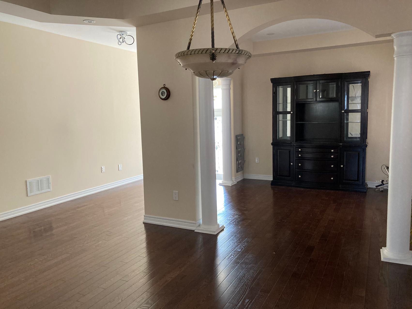

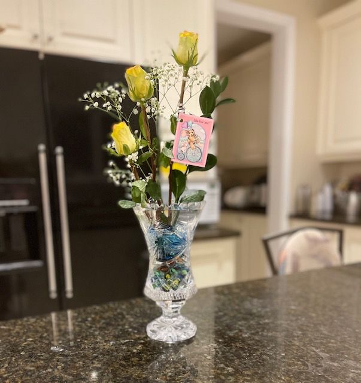
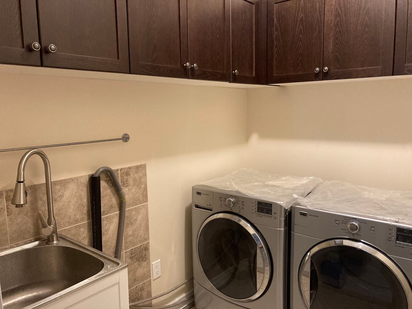
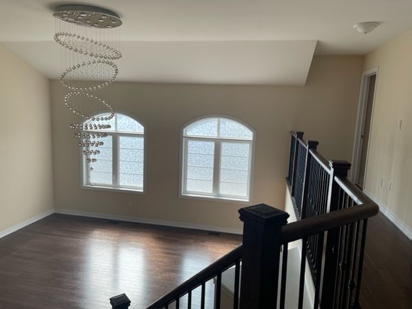
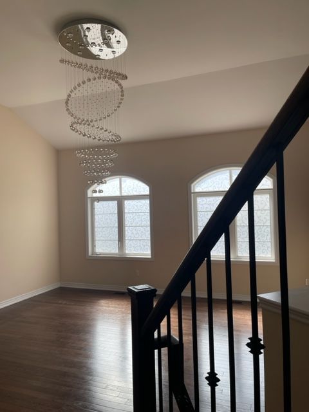
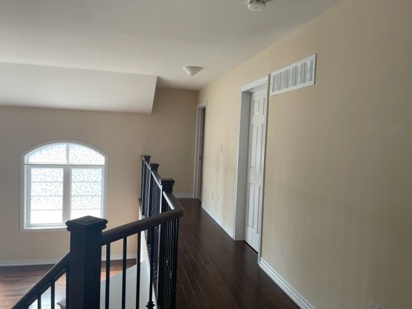
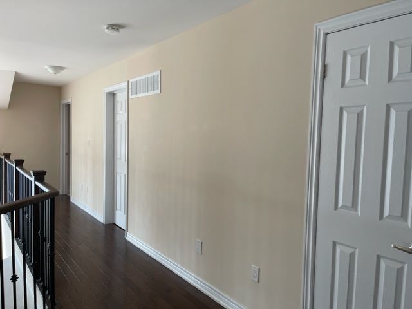
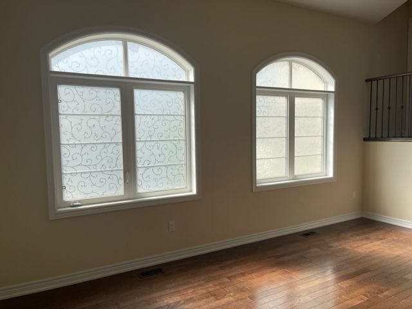
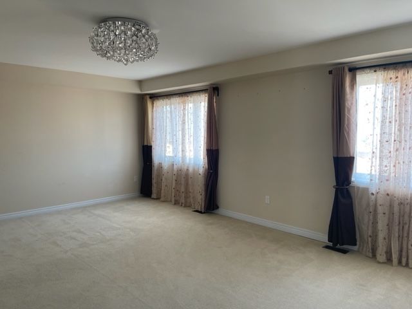
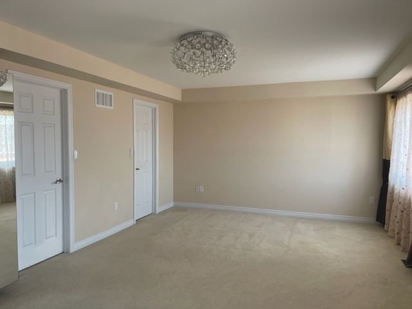
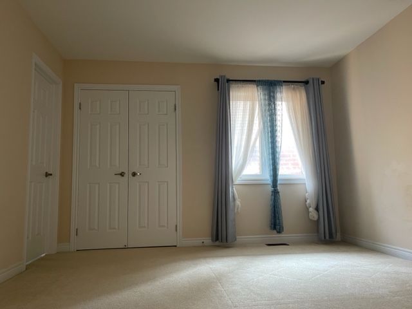
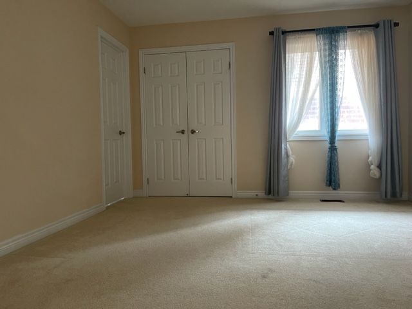

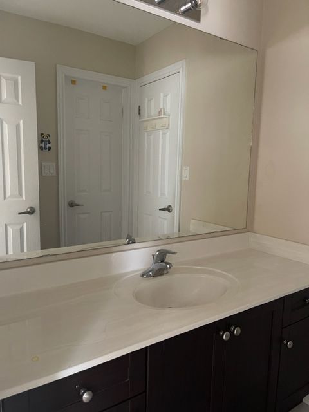
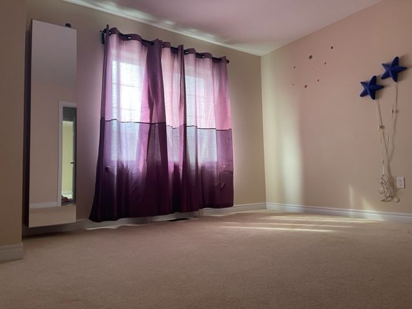
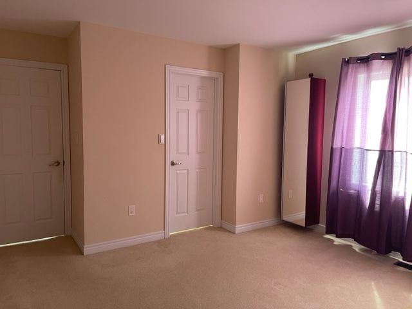
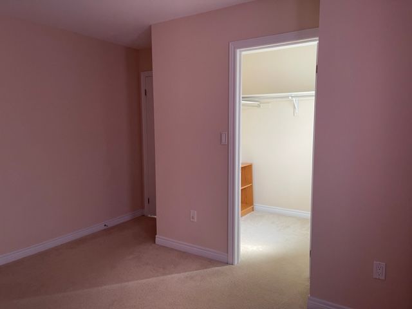
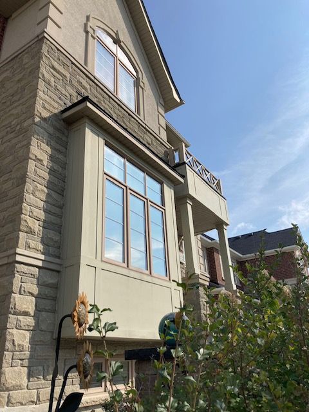

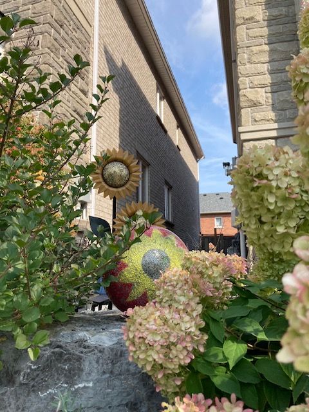
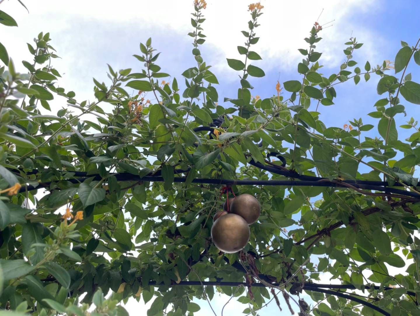
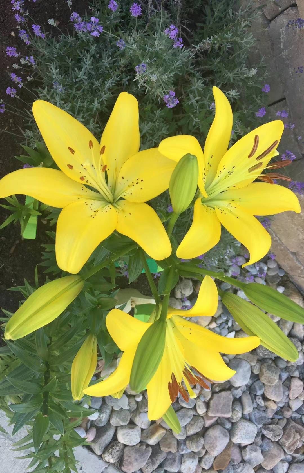
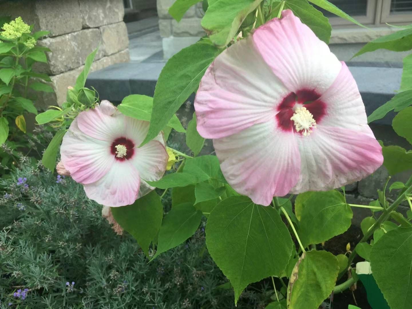
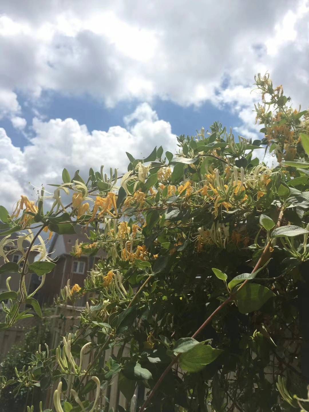

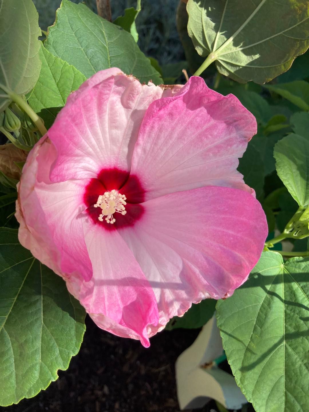

 Properties with this icon are courtesy of
TRREB.
Properties with this icon are courtesy of
TRREB.![]()
2023 Markham-Unionville Landscaping Award * Customized Luminous Detached house in a picturesque street within the most desirable community * Ready To Move In Anytime * 4 Bright bedrooms * Great Layout * Large Modern Kitchen W/ Centre Island & Breakfast Area * 9ft ceiling on main floor *fulfilled with nature light in the whole house * walking distance to park, Mount Joy Go station, Bus * Top ranking Donald Cousens P.S. & Bur Oak H.S. * New Furnace (2022) *Upgraded Attic Insulation*Close to all Amenities
- HoldoverDays: 90
- Architectural Style: 2 1/2 Storey
- Property Type: Residential Freehold
- Property Sub Type: Detached
- DirectionFaces: West
- GarageType: Built-In
- Directions: SN
- Parking Features: Available
- ParkingSpaces: 2
- Parking Total: 4
- WashroomsType1: 1
- WashroomsType1Level: Main
- WashroomsType2: 2
- WashroomsType2Level: Second
- WashroomsType3: 1
- WashroomsType3Level: Second
- BedroomsAboveGrade: 4
- BedroomsBelowGrade: 1
- Interior Features: Auto Garage Door Remote, Countertop Range, Storage, Upgraded Insulation
- Basement: Finished
- Cooling: Central Air
- HeatSource: Gas
- HeatType: Forced Air
- LaundryLevel: Main Level
- ConstructionMaterials: Brick, Stucco (Plaster)
- Exterior Features: Deck, Landscaped, Porch
- Roof: Asphalt Shingle
- Pool Features: Other
- Sewer: Sewer
- Foundation Details: Concrete
- Parcel Number: 700080944
- LotSizeUnits: Feet
- LotDepth: 84.48
- LotWidth: 44.95
- PropertyFeatures: Fenced Yard, Park, Public Transit, School Bus Route, School
| School Name | Type | Grades | Catchment | Distance |
|---|---|---|---|---|
| {{ item.school_type }} | {{ item.school_grades }} | {{ item.is_catchment? 'In Catchment': '' }} | {{ item.distance }} |

































