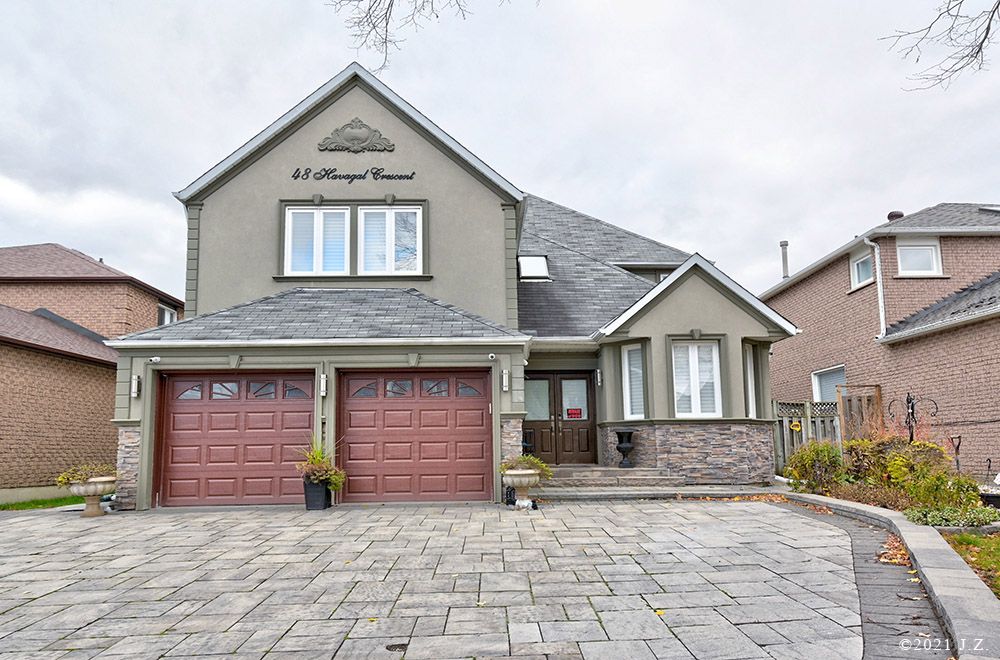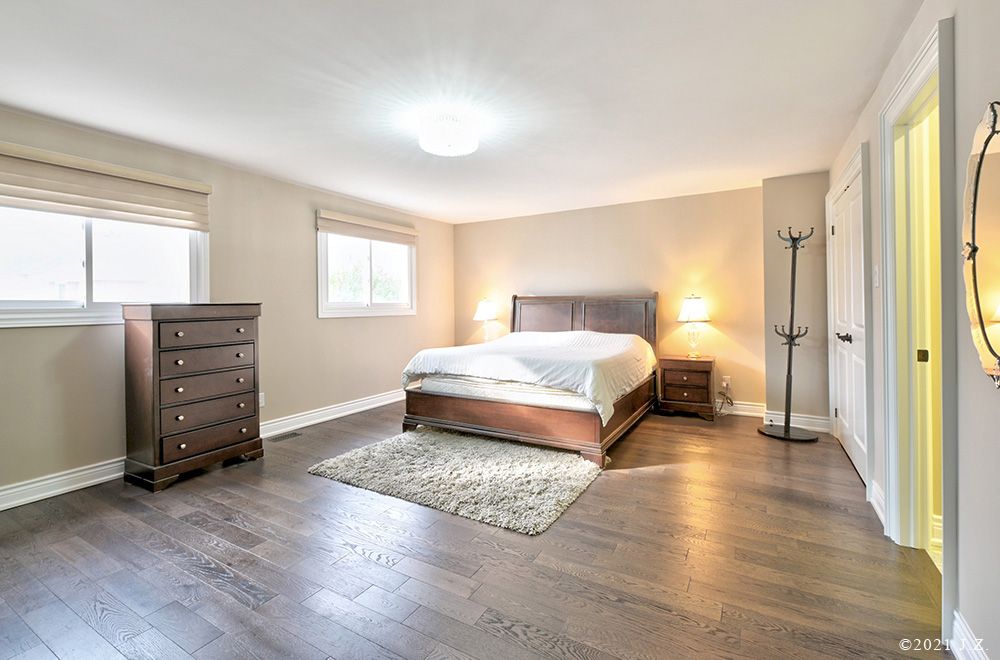$5,690
$20048 Havagal Crescent, Markham, ON L3P 7E8
Markville, Markham,
6
|
6
|
6
|
5,000 sq.ft.
|








































 Properties with this icon are courtesy of
TRREB.
Properties with this icon are courtesy of
TRREB.![]()
Over $300K Newly Renovated From Top To Bottom, Inside And Outside Luxury 4 Bedroom Home, over 5000 Sft Living Space, Prestigious Unionville Neighbourhood, High Ranking Markville Hs And Central Park Ps, minutes To Go Station, Markville Mall shopping centre, Merdeces And Bmw And Audi, Porsche Dealerships, Centennial Community Center, Loblaw, Tnt, Restaurants And foodymart Supermarket And More.
Property Info
MLS®:
N12050959
Listing Courtesy of
HOMELIFE GOLD PACIFIC REALTY INC.
Total Bedrooms
6
Total Bathrooms
6
Basement
1
Floor Space
3500-5000 sq.ft.
Lot Size
5899 sq.ft.
Style
2-Storey
Last Updated
2025-03-31
Property Type
House
Listed Price
$5,690
Rooms
More Details
Exterior Finish
Brick
Parking Cover
2
Parking Total
6
Water Supply
Municipal
Foundation
Sewer
Summary
- HoldoverDays: 120
- Architectural Style: 2-Storey
- Property Type: Residential Freehold
- Property Sub Type: Detached
- DirectionFaces: West
- GarageType: Attached
- Directions: Havagal cres. is off of Central Park Drive
- Parking Features: Private
- ParkingSpaces: 6
- Parking Total: 8
Location and General Information
Parking
Interior and Exterior Features
- WashroomsType1: 1
- WashroomsType1Level: Second
- WashroomsType2: 2
- WashroomsType2Level: Second
- WashroomsType3: 1
- WashroomsType3Level: Basement
- WashroomsType4: 1
- WashroomsType4Level: Main
- WashroomsType5: 1
- WashroomsType5Level: Basement
- BedroomsAboveGrade: 4
- BedroomsBelowGrade: 2
- Interior Features: Water Heater
- Basement: Finished
- Cooling: Central Air
- HeatSource: Gas
- HeatType: Forced Air
- LaundryLevel: Main Level
- ConstructionMaterials: Brick
- Roof: Asphalt Shingle
Bathrooms Information
Bedrooms Information
Interior Features
Exterior Features
Property
- Sewer: Sewer
- Foundation Details: Concrete Block
- LotSizeUnits: Feet
- LotDepth: 119.27
- LotWidth: 49.46
- PropertyFeatures: School
Utilities
Property and Assessments
Lot Information
Others
Sold History
MAP & Nearby Facilities
(The data is not provided by TRREB)
Map
Nearby Facilities
Public Transit ({{ nearByFacilities.transits? nearByFacilities.transits.length:0 }})
SuperMarket ({{ nearByFacilities.supermarkets? nearByFacilities.supermarkets.length:0 }})
Hospital ({{ nearByFacilities.hospitals? nearByFacilities.hospitals.length:0 }})
Other ({{ nearByFacilities.pois? nearByFacilities.pois.length:0 }})
School Catchments
| School Name | Type | Grades | Catchment | Distance |
|---|---|---|---|---|
| {{ item.school_type }} | {{ item.school_grades }} | {{ item.is_catchment? 'In Catchment': '' }} | {{ item.distance }} |
City Introduction
Nearby Similar Active listings









































