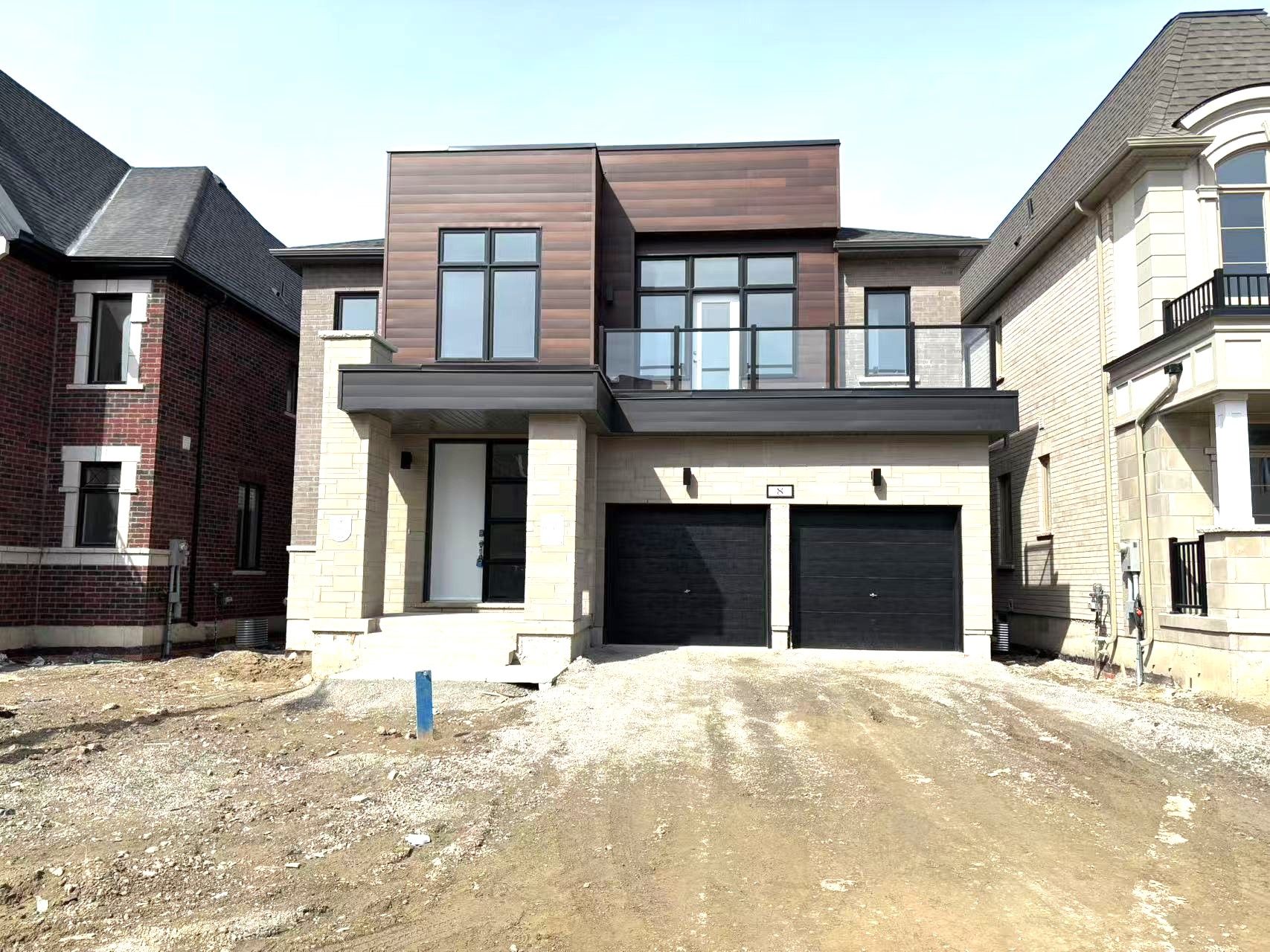$5,300
$6508 Nanhai Avenue, Markham, ON L6C 3M9
Angus Glen, Markham,






































 Properties with this icon are courtesy of
TRREB.
Properties with this icon are courtesy of
TRREB.![]()
Welcome To Your Dream Home At High demanded Union Village. Luxury Brand New 43" Lot Detached House By "Minto". Perfect Layout, Offering 3300 Sqf, 11 Ft Waffle Celing W/Ample Potlights. Chef Inspired Large Kitchen With Top-Line Cabinets, Counters & B/I Appliances, Pantry & Storage , Large Spacious Breakfast Area Walk Out To Deck. Main Flr Office, Direct Access To Garage. All 4 Generally Sized Bedrms With Its Own Ensuite. Master Bedroom Has His/Her W/I Closet, 5 Pc Ensuite, Free Standing Tub, Frameless Glass Shower. 2nd Flr Large Laundry Room With Window & Closet. Long Driver Way Can Accomdate 4 Cars, 200 Amp Capacity, Ev Charger. Great School: Pierre Trudeau Elliot High School. 10-minute driving to GO Station, Highway 404, Markville Mall, And A Variety of Popular Restaurants & Grocery Stores In Central Markham, Etc.
- HoldoverDays: 90
- Architectural Style: 2-Storey
- Property Type: Residential Freehold
- Property Sub Type: Detached
- DirectionFaces: North
- GarageType: Attached
- Directions: 16th Ave / Kennedy Rd
- Parking Features: Private Double
- ParkingSpaces: 2
- Parking Total: 4
- WashroomsType1: 1
- WashroomsType1Level: Second
- WashroomsType2: 1
- WashroomsType2Level: Second
- WashroomsType3: 1
- WashroomsType3Level: Second
- WashroomsType4: 1
- WashroomsType4Level: Second
- WashroomsType5: 1
- WashroomsType5Level: Ground
- BedroomsAboveGrade: 4
- BedroomsBelowGrade: 1
- Interior Features: Water Softener, Carpet Free
- Basement: Unfinished
- Cooling: Central Air
- HeatSource: Gas
- HeatType: Forced Air
- LaundryLevel: Upper Level
- ConstructionMaterials: Brick, Stone
- Roof: Asphalt Shingle
- Sewer: Sewer
- Foundation Details: Concrete
| School Name | Type | Grades | Catchment | Distance |
|---|---|---|---|---|
| {{ item.school_type }} | {{ item.school_grades }} | {{ item.is_catchment? 'In Catchment': '' }} | {{ item.distance }} |







































