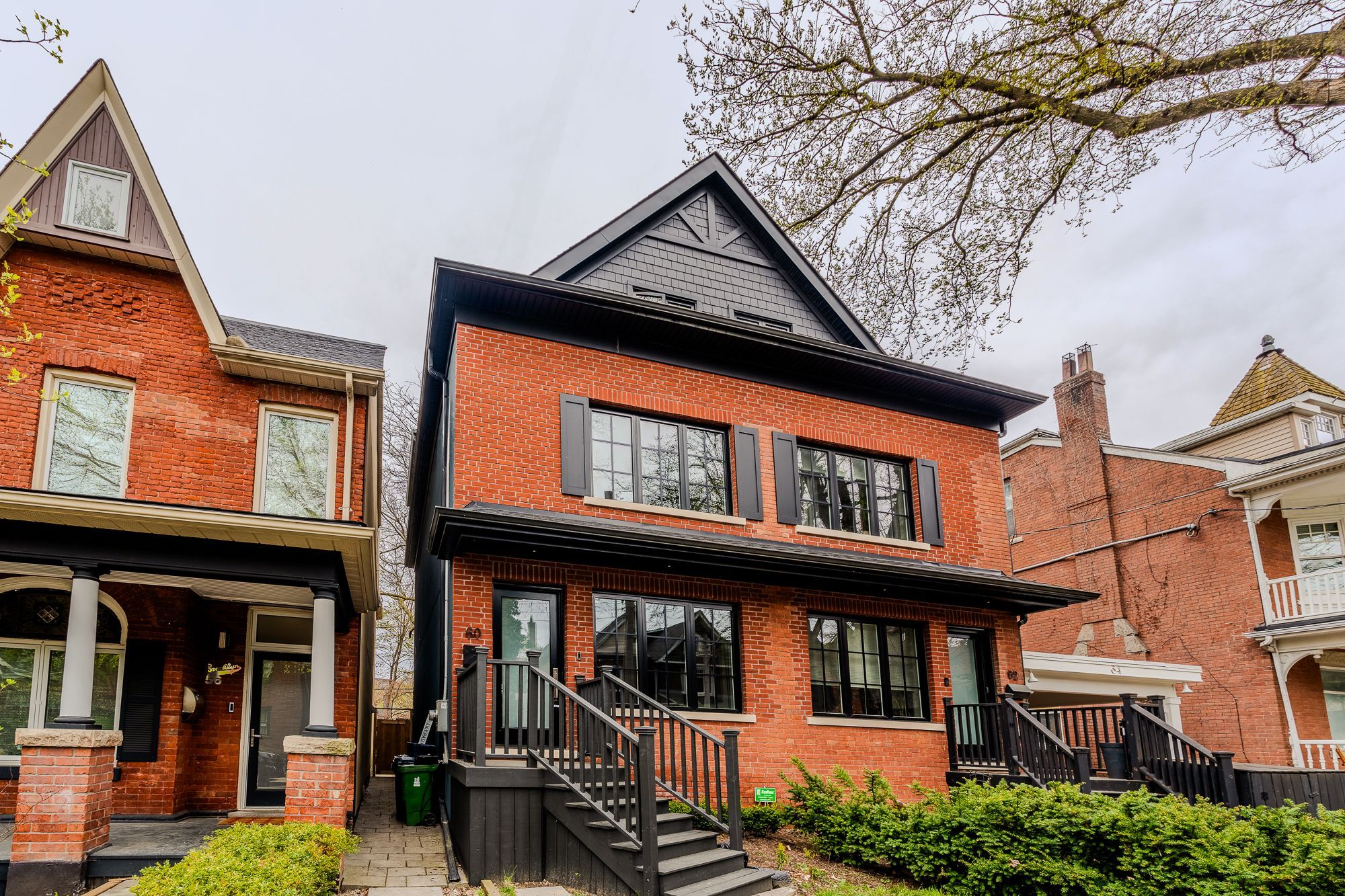$1,799,000
60 Brooklyn Avenue, Toronto, ON M4M 2X5
South Riverdale, Toronto,



























 Properties with this icon are courtesy of
TRREB.
Properties with this icon are courtesy of
TRREB.![]()
This isn't just a house; its the kind of home you move for. Located on one of Leslieville's most beloved streets, this 3-storey masterpiece combines the feel of new construction with the soul of a home built for real living and unforgettable moments. Newly built in 2017, it offers all the modern comforts and efficiencies discerning buyers expect without compromising on warmth or style. Inside, you'll find 3+1 bedrooms, 4 bathrooms, elegant finishes, and thoughtful upgrades throughout from the built-in Sonos system (kitchen, living, dining, and primary bedroom) to the main floor coffee bar that turns every morning into a café experience. The third-floor primary suite is a true retreat, featuring a spa-like ensuite with double sinks, expansive closet space, and a private balcony perfect for quiet moments above the treetops. Even the lower level impresses, with high ceilings that make the finished basement feel anything but an afterthought. Outside, the professionally landscaped backyard (2021) isn't just a garden, its an experience. Whether you're hosting a sit-down dinner for 40, a summer soirée, or a casual night under the stars, this space was designed to bring people together. And with laneway parking for two and a motorized garage door, your home feels as functional as it is beautiful. With all appliances, mechanics, and electronics new since 2018, this home is truly turnkey giving you more time to enjoy the incredible location, just steps from Queen East's best restaurants, coffee shops, and boutiques. Families will also appreciate being within the Leslieville Junior Public School and Duke of Connaught catchment areas, with both schools accessible within a short drive or a reasonable walk.
- HoldoverDays: 90
- Architectural Style: 3-Storey
- Property Type: Residential Freehold
- Property Sub Type: Semi-Detached
- DirectionFaces: West
- Directions: N of Queen St E, S of Jones Ave
- Tax Year: 2024
- Parking Features: Lane
- ParkingSpaces: 2
- Parking Total: 2
- WashroomsType1: 1
- WashroomsType1Level: Main
- WashroomsType2: 1
- WashroomsType2Level: Second
- WashroomsType3: 1
- WashroomsType3Level: Third
- WashroomsType4: 1
- WashroomsType4Level: Basement
- BedroomsAboveGrade: 3
- BedroomsBelowGrade: 1
- Interior Features: Auto Garage Door Remote, Built-In Oven, Countertop Range, Sump Pump, Water Heater
- Basement: Finished
- Cooling: Central Air
- HeatSource: Gas
- HeatType: Forced Air
- ConstructionMaterials: Brick, Stucco (Plaster)
- Roof: Asphalt Shingle, Membrane
- Sewer: Sewer
- Foundation Details: Concrete
- Parcel Number: 210570415
- LotSizeUnits: Feet
- LotDepth: 117.1
- LotWidth: 18.46
- PropertyFeatures: Fenced Yard, Public Transit, Park, Rec./Commun.Centre, School
| School Name | Type | Grades | Catchment | Distance |
|---|---|---|---|---|
| {{ item.school_type }} | {{ item.school_grades }} | {{ item.is_catchment? 'In Catchment': '' }} | {{ item.distance }} |




























