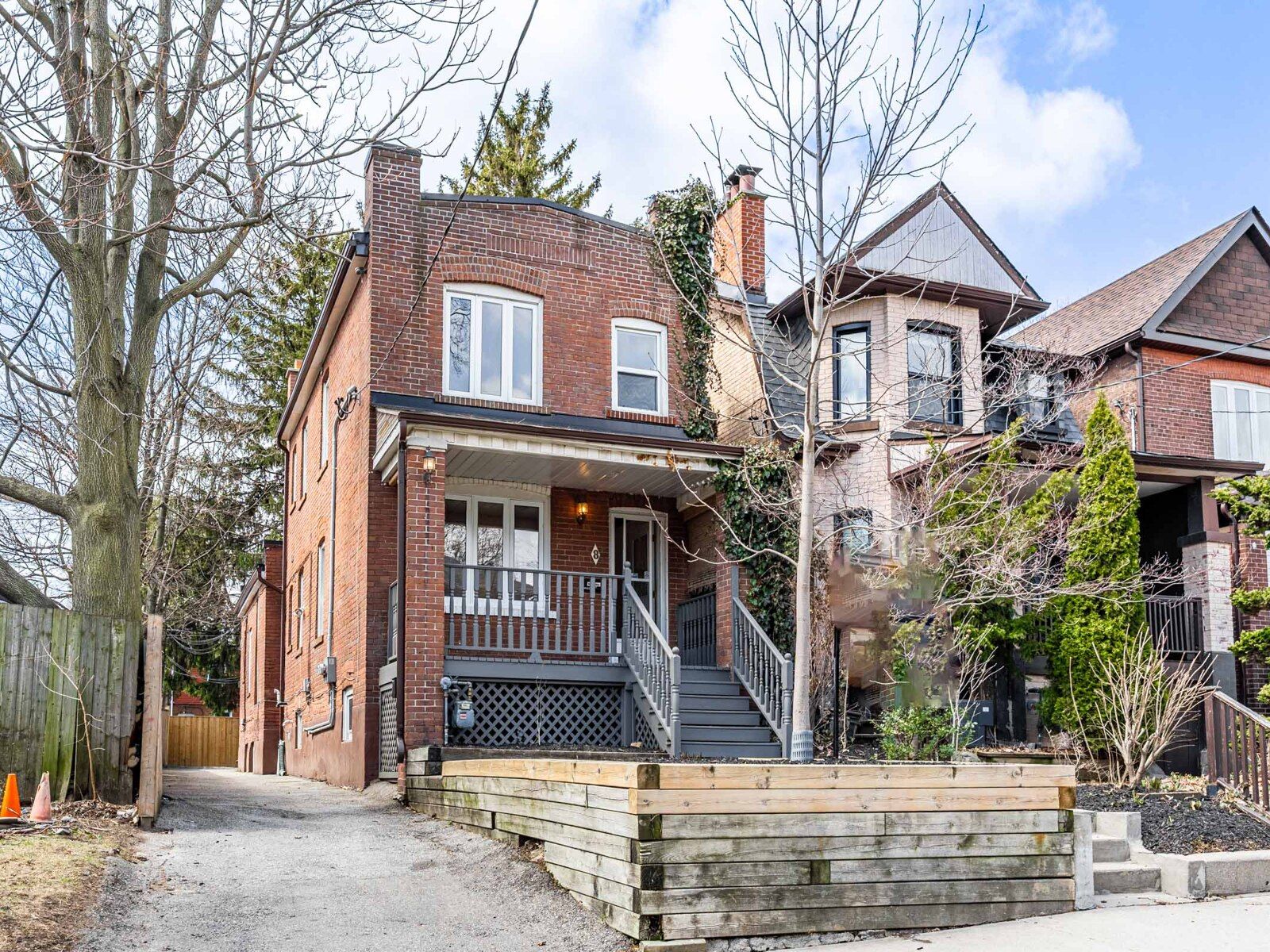$1,675,000
$50,0008 Redwood Avenue, Toronto, ON M4L 2S6
Greenwood-Coxwell, Toronto,


























 Properties with this icon are courtesy of
TRREB.
Properties with this icon are courtesy of
TRREB.![]()
This stunning property in the heart of Leslieville offers 3 vacant self-contained units, making it a dream opportunity for both investors and homeowners. The main unit spans two levels, featuring 3 bedrooms, 3 bathrooms, and its own ensuite washer and dryer. The basement apartment has 2 bedrooms and 1 bathroom, while the rear unit boasts a 1-bedroom, 1-bathroom suite that's sure to impress. Both the basement and rear unit share a dedicated laundry room for added convenience. Whether you're looking to live in one unit and rent out the others to offset expenses, set your own rents as an investor, or transform it into a spectacular single-family home in the future, the possibilities are endless. Plus the location couldn't be better, just steps from restaurants, Greenwood park, schools, grocery stores, cozy cafes, bakeries, Leslieville Farmer's Market, transit, and much more. City zoning allows adding additional units making this an incredible opportunity! Truly a must-see in one of the city's most sought-after neighbourhoods!
- Architectural Style: 2-Storey
- Property Type: Residential Freehold
- Property Sub Type: Triplex
- DirectionFaces: East
- Directions: Greenwood / Gerrard / Redwood
- Tax Year: 2024
- Parking Features: Private
- ParkingSpaces: 3
- Parking Total: 4
- WashroomsType1: 1
- WashroomsType1Level: Second
- WashroomsType2: 1
- WashroomsType2Level: Second
- WashroomsType3: 1
- WashroomsType3Level: Main
- WashroomsType4: 1
- WashroomsType4Level: Lower
- WashroomsType5: 1
- WashroomsType5Level: Main
- BedroomsAboveGrade: 4
- BedroomsBelowGrade: 2
- Fireplaces Total: 1
- Interior Features: Water Heater
- Basement: Separate Entrance, Apartment
- Cooling: Central Air
- HeatSource: Gas
- HeatType: Forced Air
- ConstructionMaterials: Brick
- Roof: Asphalt Shingle
- Sewer: Sewer
- Foundation Details: Unknown
- LotSizeUnits: Feet
- LotDepth: 115
- LotWidth: 25
| School Name | Type | Grades | Catchment | Distance |
|---|---|---|---|---|
| {{ item.school_type }} | {{ item.school_grades }} | {{ item.is_catchment? 'In Catchment': '' }} | {{ item.distance }} |



























