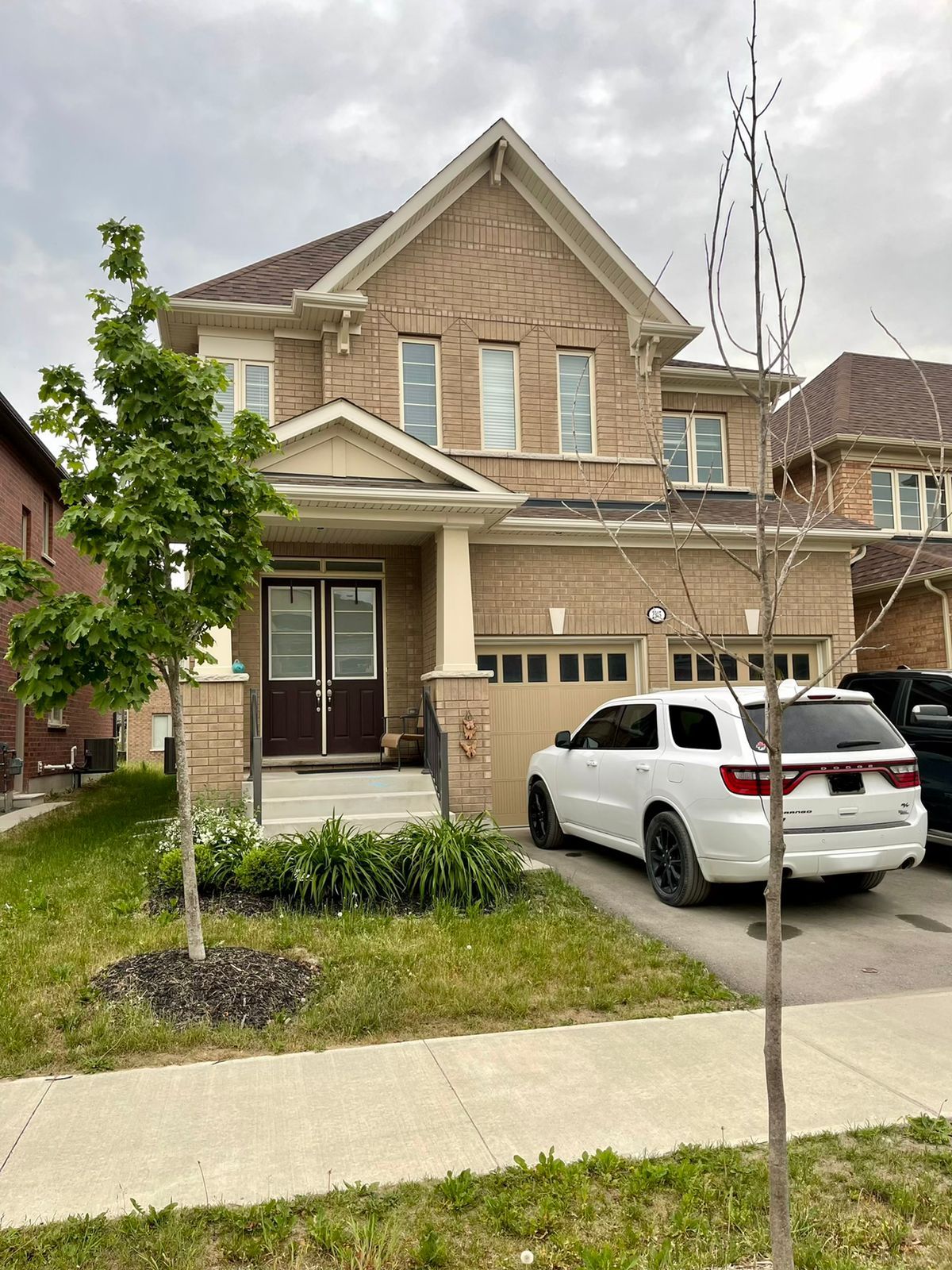$3,600
$2002545 Stallion Drive, Oshawa, ON L1L 0M4
Windfields, Oshawa,









 Properties with this icon are courtesy of
TRREB.
Properties with this icon are courtesy of
TRREB.![]()
Stunning detached home in a highly sought-after Oshawa neighborhood, featuring a premium 40-foot lot by Tribute Homes. This freshly painted and professionally cleaned property offers 4 spacious bedrooms and 4 modern bathrooms, with countless upgrades throughout. Enjoy natural light from the skylight and appreciate the upgraded windows and doors. The main floor boasts 10-foot ceilings, adding a grand sense of space, while the upgraded kitchen is perfect for cooking and entertaining. Convenient side entrance, plus proximity to the University of Ontario Institute of Technology, major highways (minutes to Hwy 407), and a large plaza for all your shopping needs. A must-see home in an ideal location **EXTRAS** Existing light fixtures, kitchen appliances. Tenant Pay For Their Own Utilities Including Hot water tank rent, Water, Gas, Electricity, Cable, Internet ,Etc
- HoldoverDays: 91
- Architectural Style: 2-Storey
- Property Type: Residential Freehold
- Property Sub Type: Detached
- DirectionFaces: East
- GarageType: Attached
- Parking Features: Private
- ParkingSpaces: 2
- Parking Total: 4
- WashroomsType1: 1
- WashroomsType1Level: Main
- WashroomsType2: 1
- WashroomsType2Level: Second
- WashroomsType3: 1
- WashroomsType3Level: Second
- WashroomsType4: 1
- WashroomsType4Level: Second
- BedroomsAboveGrade: 4
- Basement: Unfinished
- Cooling: Central Air
- HeatSource: Gas
- HeatType: Forced Air
- ConstructionMaterials: Brick
- Roof: Asphalt Shingle
- Sewer: Sewer
- Foundation Details: Concrete
| School Name | Type | Grades | Catchment | Distance |
|---|---|---|---|---|
| {{ item.school_type }} | {{ item.school_grades }} | {{ item.is_catchment? 'In Catchment': '' }} | {{ item.distance }} |










