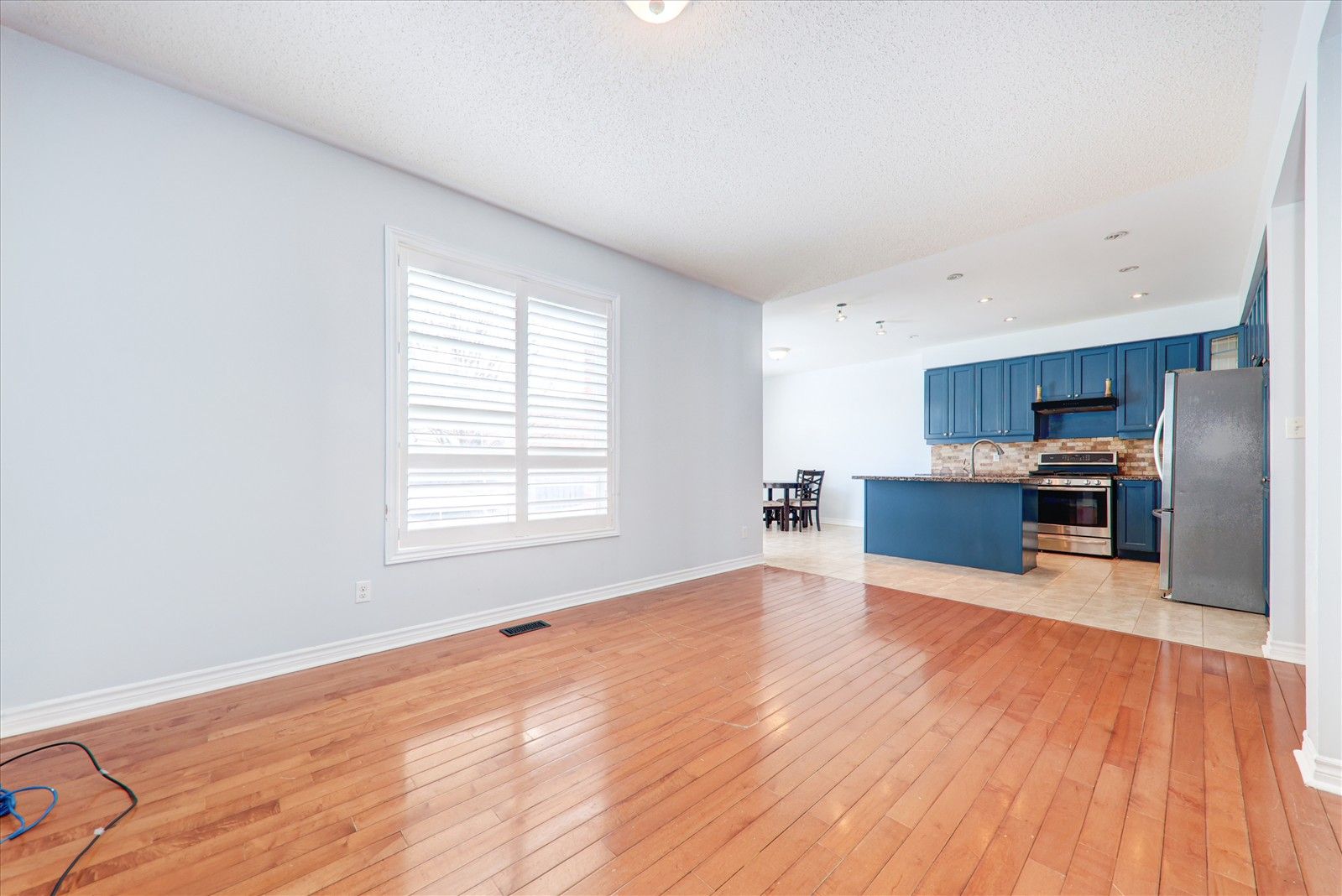$3,900
349 Carnwith Drive, Whitby, ON L1M 2L9
Brooklin, Whitby,






































 Properties with this icon are courtesy of
TRREB.
Properties with this icon are courtesy of
TRREB.![]()
This beautifully designed 4-bedroom house offers a spacious and comfortable living environment perfect for families or professionals seeking ample space and modern amenities. Each of the four generously-sized bedrooms is designed to provide maximum comfort, while the open-plan living and dining area creates a warm and inviting atmosphere for entertaining guests or relaxing with loved ones. The house boasts large windows that fill each room with natural light, enhancing the overall sense of space. The well-maintained kitchen comes with all appliances and plenty of storage. The primary bedroom includes an en-suite bathroom, offering added privacy and convenience. The property also features a private garden or backyard, perfect for outdoor activities or simply unwinding in a peaceful setting. Located in a desirable neighborhood, its close to schools, shopping centers, parks, and public transport. Ideal for those seeking a blend of style, comfort, and convenience. A must-see!
- HoldoverDays: 90
- Architectural Style: 2-Storey
- Property Type: Residential Freehold
- Property Sub Type: Detached
- DirectionFaces: South
- GarageType: Attached
- Directions: South
- ParkingSpaces: 1
- Parking Total: 3
- WashroomsType1: 1
- WashroomsType1Level: Ground
- WashroomsType2: 1
- WashroomsType2Level: Second
- WashroomsType3: 1
- WashroomsType3Level: Second
- BedroomsAboveGrade: 4
- BedroomsBelowGrade: 1
- Basement: Finished
- Cooling: Central Air
- HeatSource: Gas
- HeatType: Forced Air
- ConstructionMaterials: Brick
- Exterior Features: Paved Yard
- Roof: Asphalt Shingle
- Sewer: Sewer
- Foundation Details: Concrete
- LotSizeUnits: Feet
- LotDepth: 109.31
- LotWidth: 40.03
- PropertyFeatures: Fenced Yard, Golf, Hospital, Library, Park, Place Of Worship
| School Name | Type | Grades | Catchment | Distance |
|---|---|---|---|---|
| {{ item.school_type }} | {{ item.school_grades }} | {{ item.is_catchment? 'In Catchment': '' }} | {{ item.distance }} |







































