$3,400
1821 Dalhousie Crescent, Oshawa, ON L1G 8C5
Samac, Oshawa,
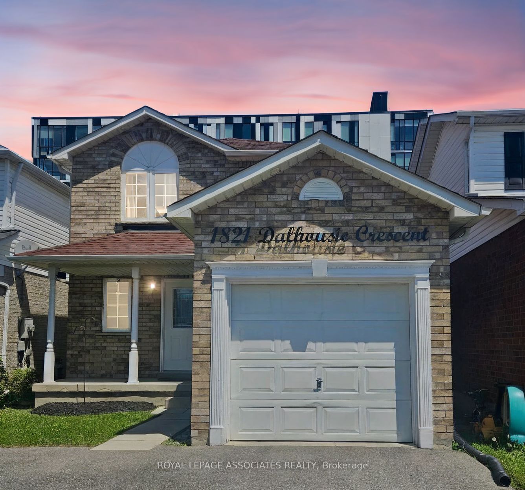
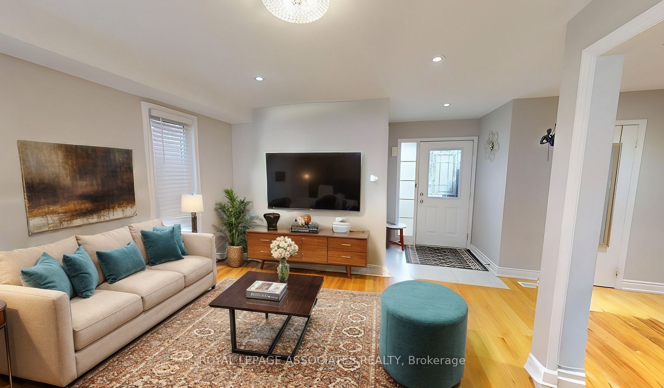


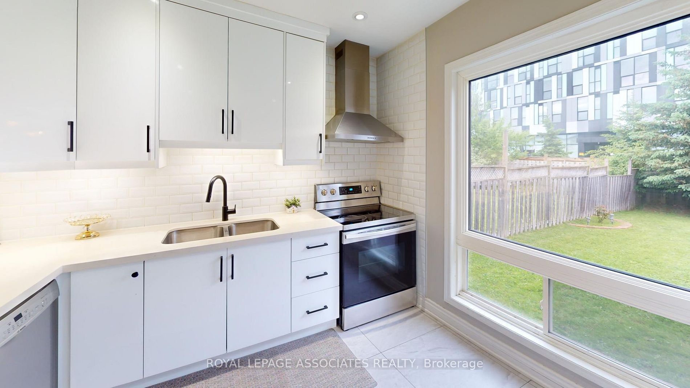
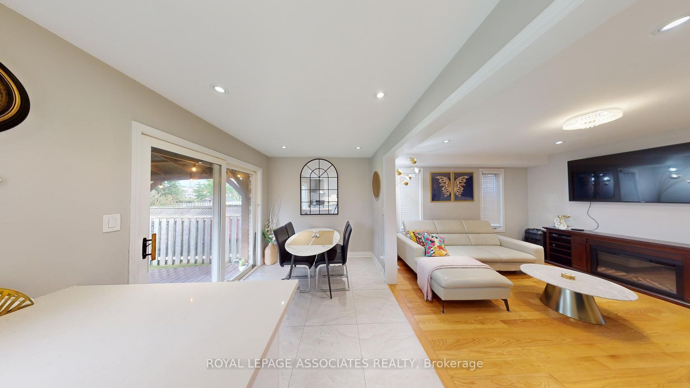
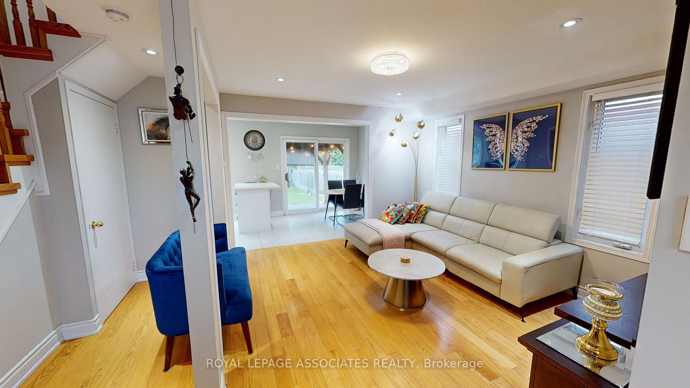
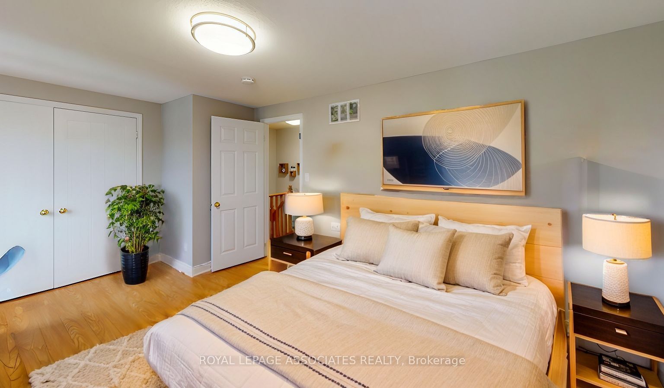
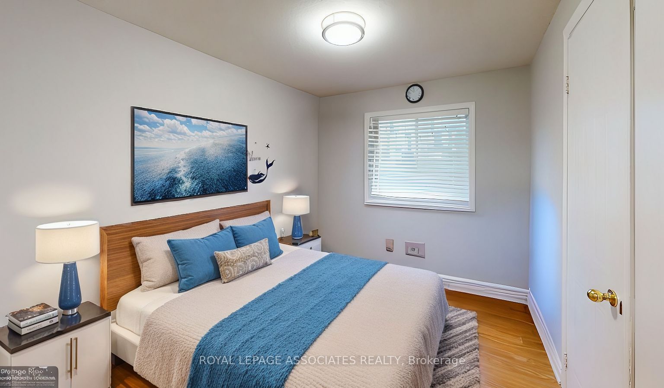
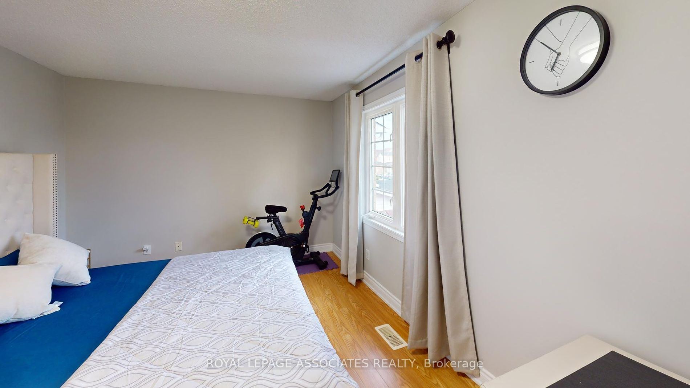
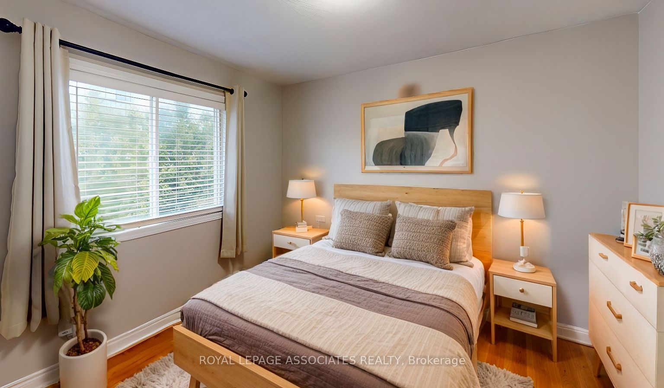
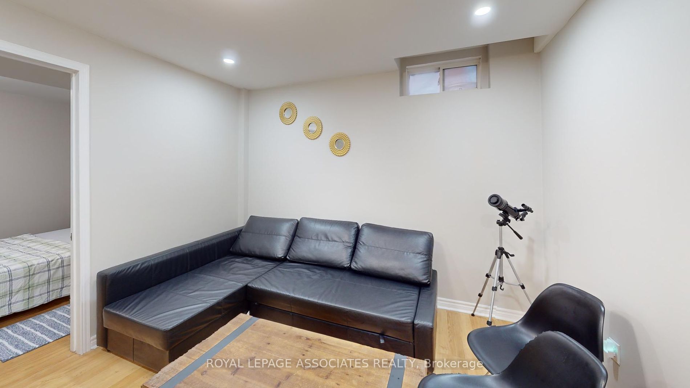
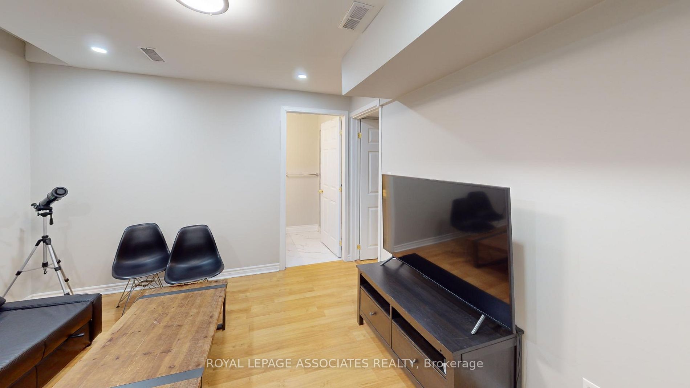
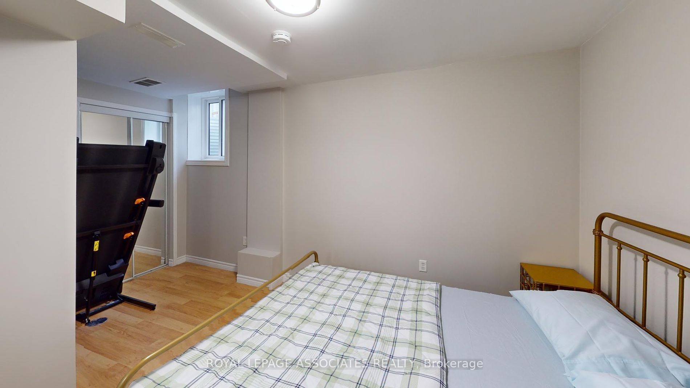


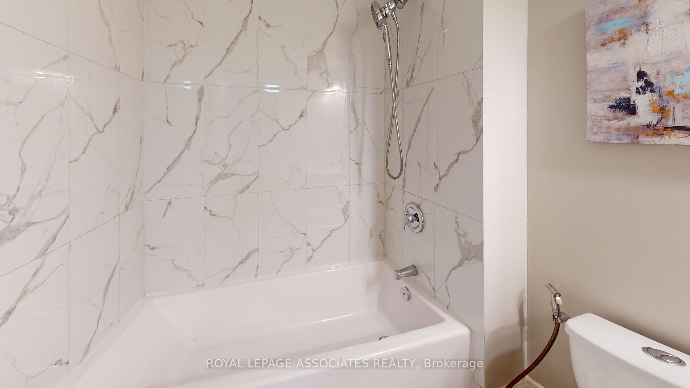
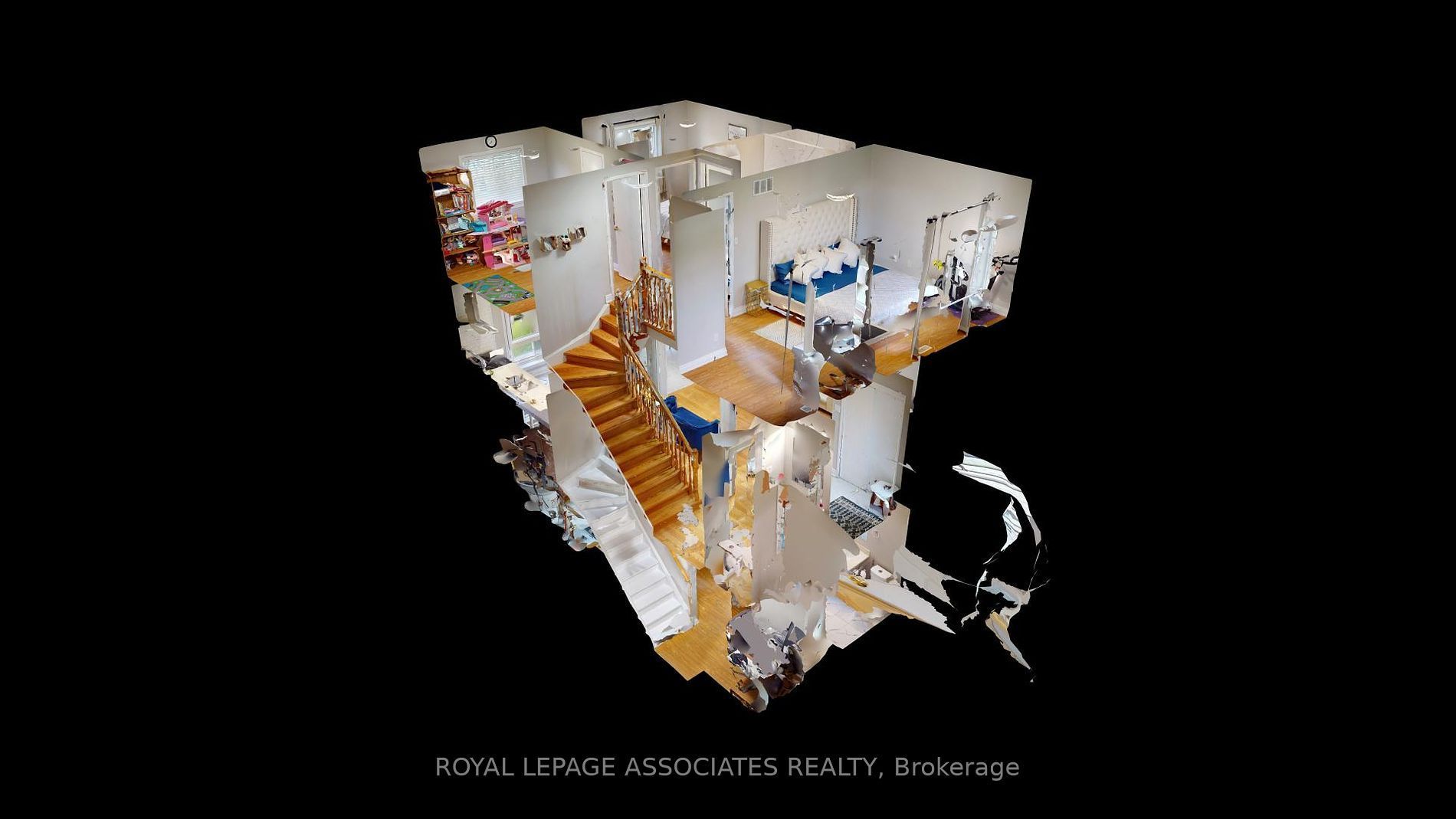
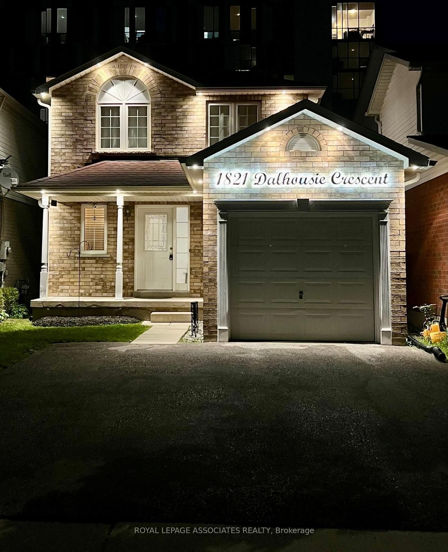
 Properties with this icon are courtesy of
TRREB.
Properties with this icon are courtesy of
TRREB.![]()
Looking for the perfect fully furnished rental opportunity? This owner-maintained detached home in North Oshawa is in pristine condition and ideally located just steps away from UOIT/OnTechUand Durham College making it perfect for families with kids attending UOIT/OnTechU and Durham college, working professionals or anyone who wants to be close to all amenities. With 3+1 spacious bedrooms, 3 updated washrooms, and a finished basement, this home is designed for comfort and modern living. The stainless steel appliances and quartz countertops in the kitchen offer a stylish space for cooking, while the island and walkout to the deep backyard with a custom deck and gazebo make it perfect for entertaining guests. Plus, there's parallel parking for added convenience. The location is unbeatable, with public transit, shopping malls, Costco, and parks nearby. Plus, the Simcoe Street Rapid Transit project is just steps away, increasing accessibility and convenience.
- HoldoverDays: 90
- Architectural Style: 2-Storey
- Property Type: Residential Freehold
- Property Sub Type: Detached
- DirectionFaces: North
- GarageType: Attached
- Directions: Simcoe St N & Conlin
- Parking Features: Private
- ParkingSpaces: 2
- Parking Total: 3
- WashroomsType1: 1
- WashroomsType1Level: Upper
- WashroomsType2: 1
- WashroomsType2Level: Main
- WashroomsType3: 1
- WashroomsType3Level: Basement
- BedroomsAboveGrade: 3
- BedroomsBelowGrade: 2
- Interior Features: Carpet Free
- Basement: Finished
- Cooling: Central Air
- HeatSource: Gas
- HeatType: Forced Air
- ConstructionMaterials: Aluminum Siding, Brick
- Roof: Shingles
- Sewer: Sewer
- Foundation Details: Concrete
| School Name | Type | Grades | Catchment | Distance |
|---|---|---|---|---|
| {{ item.school_type }} | {{ item.school_grades }} | {{ item.is_catchment? 'In Catchment': '' }} | {{ item.distance }} |




















