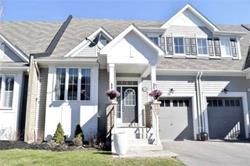$3,250
$15064 Vallance Way, Whitby, ON L1M 0J8
Brooklin, Whitby,









 Properties with this icon are courtesy of
TRREB.
Properties with this icon are courtesy of
TRREB.![]()
*BEAUTIFUL BUNGALOFT TOWNHOME IN BROOKLIN* SPACIOUS DESIGN W/GORGEOUS KITCHEN WITH CENTRE ISLAND & GRANITE COUNTER TOPS* WALK OUT TO DECK & BACKYARD* MAIN FLOOR PRIMARY BEDROOM WITH ENSUITE BATHROOM & W/I CLOSET* MAIN FLOOR LAUNDRY* BRIGHT UPPER LOFT W/ FAMILY ROOM & 2 EXTRA ROOMS FOR BEDROOM/OFFICE* IDEAL FOR THE PROFESSIONAL/SMALL FAMILY* QUIET NEIGHBOURHOOD* LANDLORD REQUEST NO PETS! SMOKING NOT PERMITTED, A+ TENANTS, UTILITIES NOT INCLUDED, EXCEPT FOR WATER IS INCL. TENANT MUST CO-OPERATE WITH THE PROPERTY MANAGEMENT RULES FOR VISITOR PARKING ETC.,MINIMUM 1 YEAR LEASE*BASEMENT IS USED FOR OWNERS STORAGE USE ONLY*
- HoldoverDays: 90
- Architectural Style: Bungaloft
- Property Type: Residential Freehold
- Property Sub Type: Att/Row/Townhouse
- DirectionFaces: North
- GarageType: Built-In
- Directions: North Side
- Parking Features: Private
- ParkingSpaces: 1
- Parking Total: 2
- WashroomsType1: 1
- WashroomsType1Level: Main
- WashroomsType2: 1
- WashroomsType2Level: Main
- WashroomsType3: 1
- WashroomsType3Level: Upper
- BedroomsAboveGrade: 2
- Cooling: Central Air
- HeatSource: Gas
- HeatType: Forced Air
- LaundryLevel: Main Level
- ConstructionMaterials: Vinyl Siding
- Roof: Asphalt Shingle
- Sewer: Sewer
- Foundation Details: Concrete
- LotSizeUnits: Feet
- LotDepth: 95.3
- LotWidth: 29
- PropertyFeatures: Fenced Yard, Golf, Library, Park, Public Transit, School
| School Name | Type | Grades | Catchment | Distance |
|---|---|---|---|---|
| {{ item.school_type }} | {{ item.school_grades }} | {{ item.is_catchment? 'In Catchment': '' }} | {{ item.distance }} |










