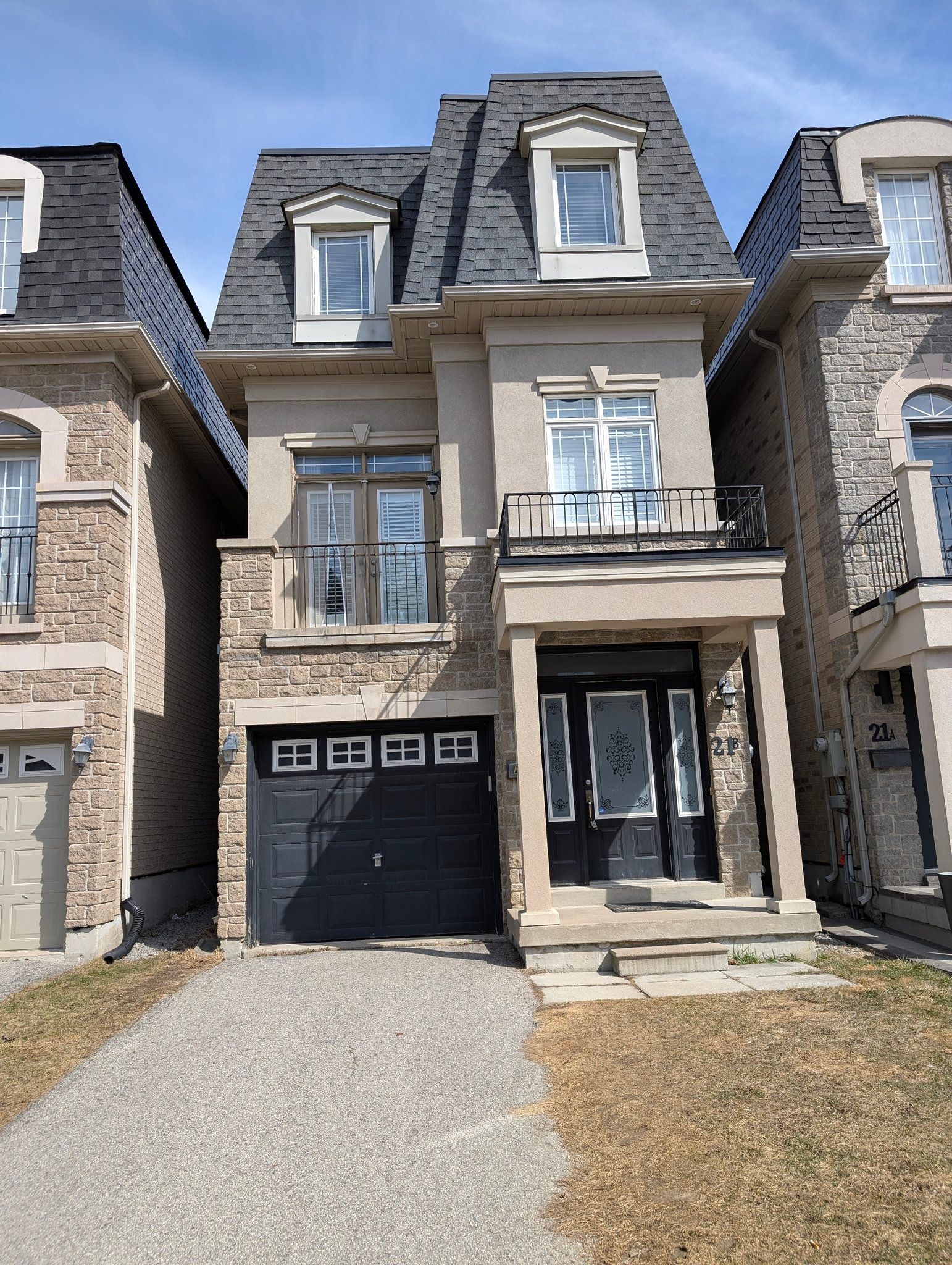$3,800
$70021B Brian Drive, Toronto, ON M2J 3X8
Pleasant View, Toronto,

















 Properties with this icon are courtesy of
TRREB.
Properties with this icon are courtesy of
TRREB.![]()
Move in Condition. Fabulous Detached In Much Sought After Brian Village! Amazing Location Know For Close Proximity To Great Schools W/Fr Immersion Like Brian Ps, York Mills. This Lovely Home Features Main Floor Ideal For In-Laws Or Income Potential With W/O To Beautiful Backyard. Large Eat-In Kitchen With Center Island And W/O To Large Deck, Juliette Balcony In Living Room.Hardwood Floors Throughout, Main Floor Laundry On 2nd Fl. Ttc Steps Away. Dvp & 401 W/In. Mins. Incl:Stainless Steel Appliances, Over The Range Microwave,Dishwasher,Washer,Dryer,Window Coverings, Elfs.*Aaa Tenant Only. Tenant Pay All Utilities And Hot Water Rental. Tenant Insurance Is The Must. Tenant responsible for snow removal and lawn work**
- HoldoverDays: 60
- Architectural Style: 3-Storey
- Property Type: Residential Freehold
- Property Sub Type: Detached
- DirectionFaces: East
- GarageType: Built-In
- Directions: Hwy404/Sheppard/Victoria Park
- Parking Features: Private
- ParkingSpaces: 2
- Parking Total: 3
- WashroomsType1: 1
- WashroomsType1Level: Third
- WashroomsType2: 1
- WashroomsType2Level: Third
- WashroomsType3: 1
- WashroomsType3Level: Second
- WashroomsType4: 1
- WashroomsType4Level: Basement
- BedroomsAboveGrade: 3
- BedroomsBelowGrade: 1
- Interior Features: Auto Garage Door Remote, Carpet Free
- Basement: Finished
- Cooling: Central Air
- HeatSource: Gas
- HeatType: Forced Air
- LaundryLevel: Main Level
- ConstructionMaterials: Brick, Stone
- Roof: Asphalt Shingle
- Sewer: Sewer
- Foundation Details: Concrete
| School Name | Type | Grades | Catchment | Distance |
|---|---|---|---|---|
| {{ item.school_type }} | {{ item.school_grades }} | {{ item.is_catchment? 'In Catchment': '' }} | {{ item.distance }} |


















